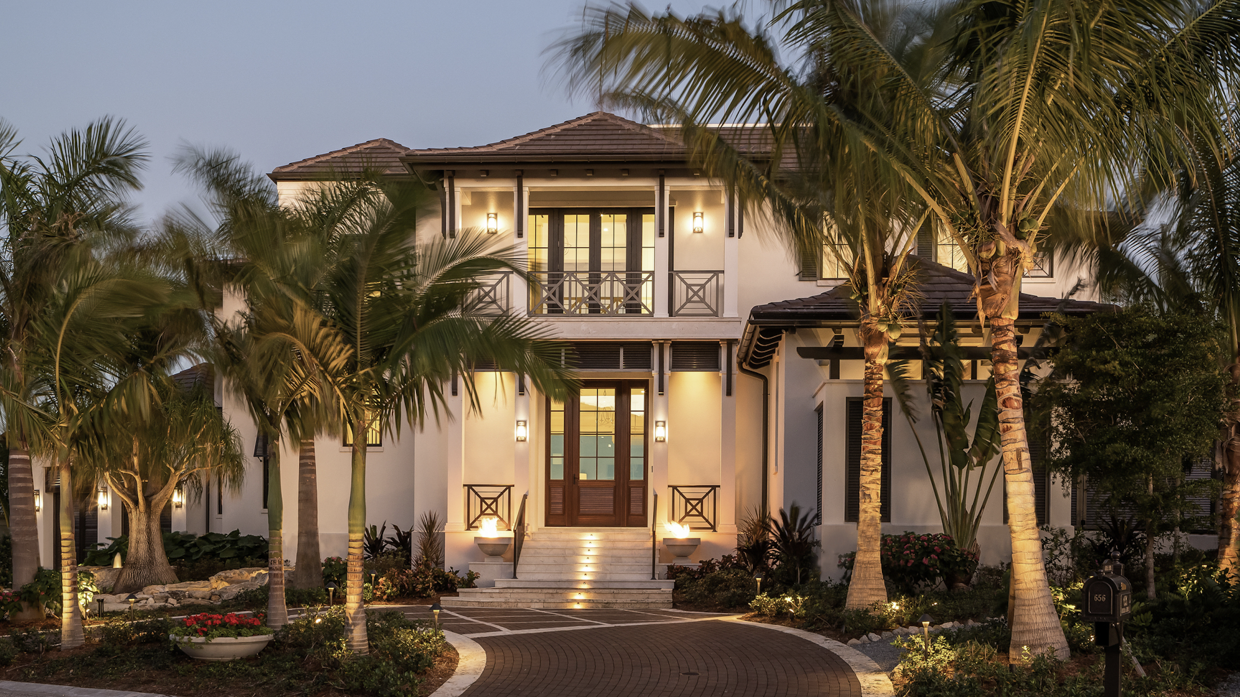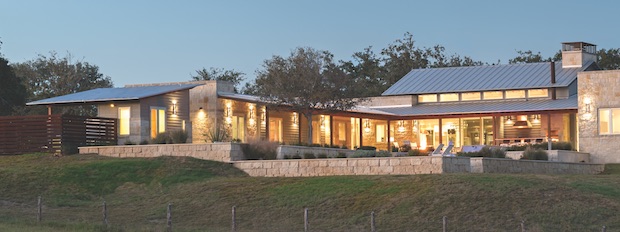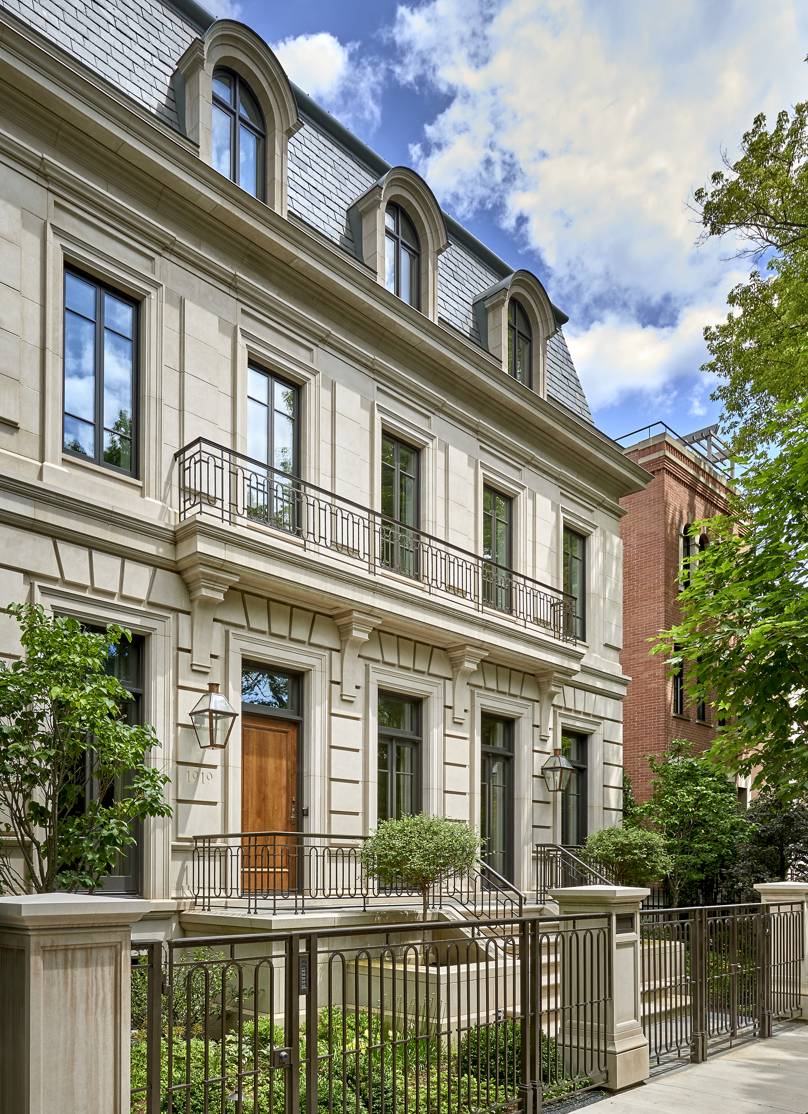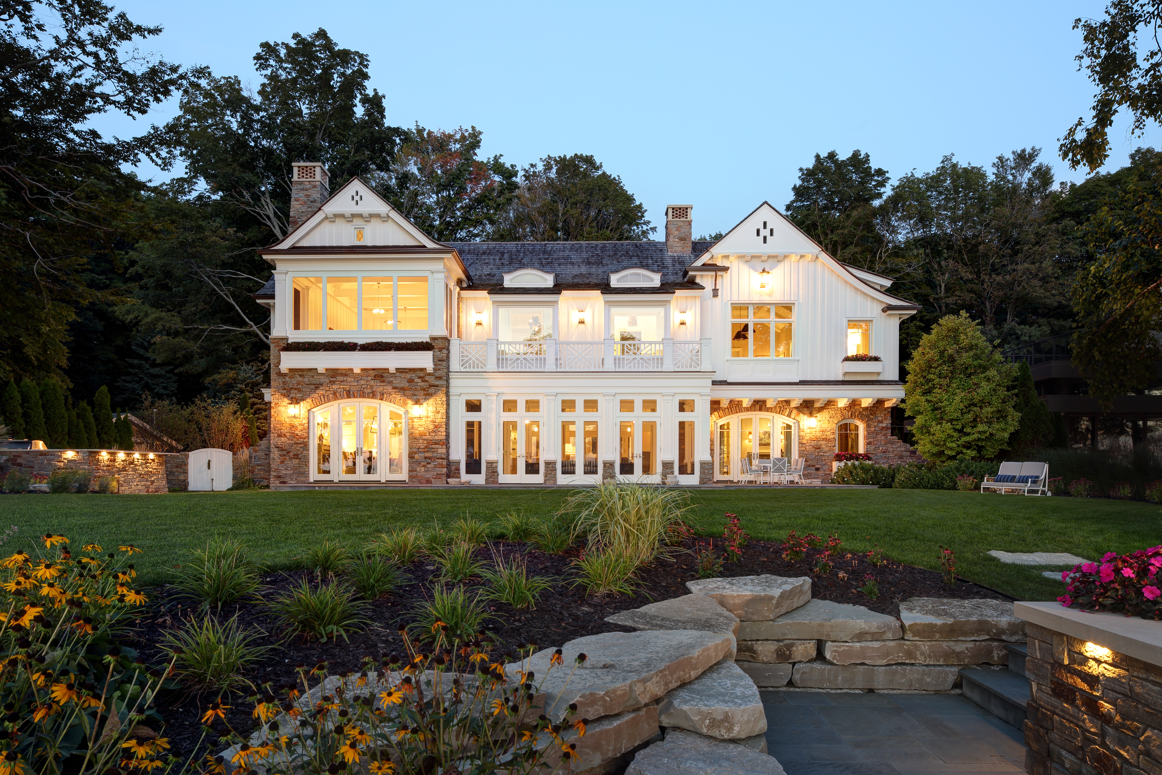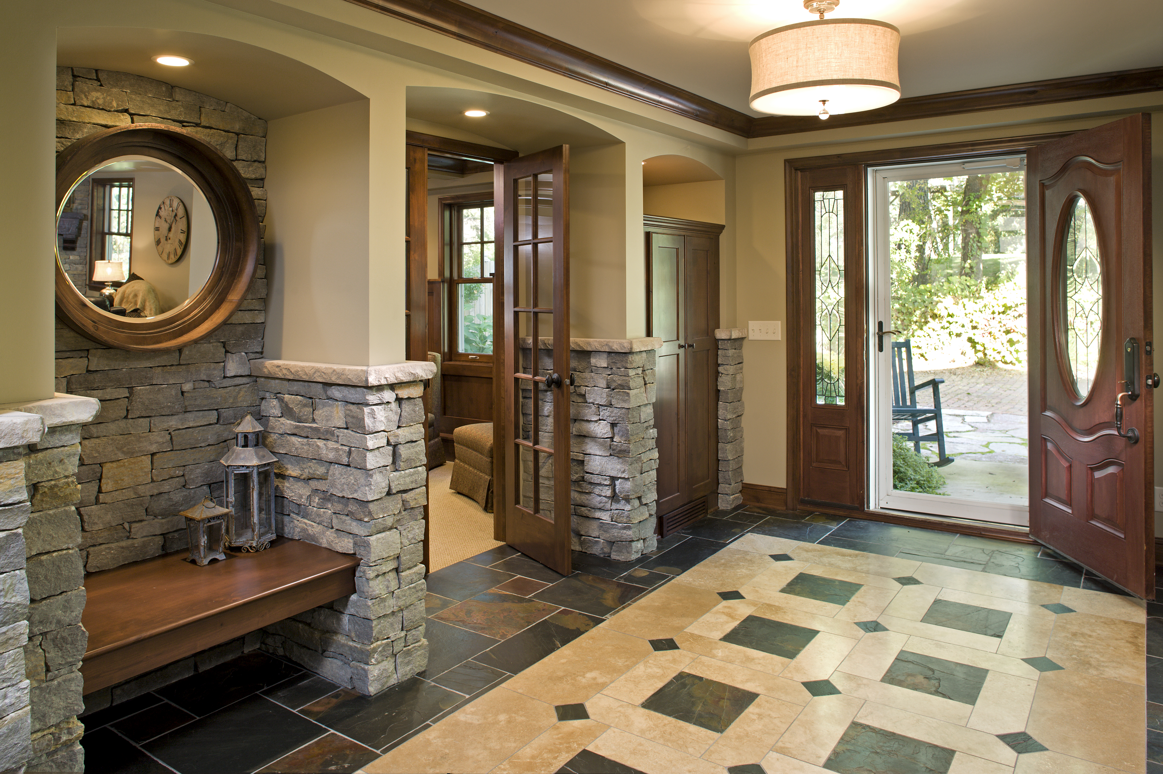|
Captivating design will always get attention. As the homes featured below — gold winners from the 2007 National Sales and Marketing Awards — demonstrate, a cool sales environment doesn't need to put a halt to design innovation. In fact, unique floor plans can pique the interest of otherwise complacent prospects, perhaps even getting them excited enough to buy.
For a complete list of winners for the 2007 National Sales and Marketing Awards, visit www.thenationals.com.

A Design-Idea Home with Wide Appeal

This home's design and location brings families together
GOLD WINNER
Kinsley Place, Deland, Fla.
 |
Kinsley Place was commissioned by Southern Living magazine as one of its design-idea homes. Located in Victoria Park — a master-planned golf community in Deland, Fla. — this 3,575-square-foot Victorian farmhouse was designed to provide maximum livability for busy families while accommodating multiple generations living under one roof.
"This home draws from Florida vernacular architecture reminiscent of the modest wood-frame Cracker homesteads that are common to rural Florida," says Debbie B. Lovett of Looney Ricks Kiss Architects. "The combination of lap siding and board-and-batten siding offer a unique twist."
The home has a multipurpose room between the kitchen, dining room and laundry room. There's office space, generous storage and multipurpose counter space.
"It's an adaptable room that can serve as a butler's pantry for entertaining, as an extension of the laundry room or for crafts and projects," says Lovett. "It's truly a 'do-all' room."
Homeowners have easy access to a guest suite with its own kitchenette, sitting room, storage and living area.
"We tried to design a home that symbolizes what Victoria Park is all about," says Jeff Gersh of The St. Joe Company, which built the home. "We really have a community that appeals to all ages. And we have circumstances where parents move there, and their kids move there. Or kids will move in, and then parents of both spouses would move into different parts of the community."
 |
It was widely successful in terms of traffic, with about 17,000 people visiting from June 10 through September 2006.
"We're very pleased with the outcome of the project," says Lovett. "We designed this home specifically for Victoria Park. However, we also were able to provide our client with three other elevations of very different styles for the same rear-loaded house/lot type, as well as two front-loaded garage options, so the plan is very versatile and could be built in any neighborhood across the country."
Home: Kinsley Place
Location: Deland, Fla.
Builder: The St. Joe Company, Deland, Fla.
Architect: Looney Ricks Kiss, Memphis, Tenn.
Interior merchandising: Brooks Interior Design, Maitland, Fla.
Landscape architect: Dix Lathrop & Associates, Longwood, Fla.
Target market: Move-up buyers and families with children
Square footage: 3,575
Price: $1.6 million
Hard construction costs per square feet (not including land): $263
The Cutting Edge of Luxury
This gracious design home offers amenities for both entertaining and relaxing.
GOLD WINNER
The Atterbury at Villanova 
Best Single Family Home Priced Over $2 million
The Atterbury at Villanova is located in Villanova, Pa., right in the heart of west suburban Philadelphia.
"To do a teardown and a major refurbishing in the center of that market place was something they had never been able to do in their design criteria," says Ted Moser, founder and president of Moser Builders.
"Buyers now are so savvy," says Tom Weston, architect and principal with McIntyre Capron & Associates. "We had to try to think about what people will be expecting in their homes in two or three years."
 |
Moser did a take on the "view-through" foyer he's done for years and turned it into a view-through living room.
"You walk into the front door, look into this beautiful living room and through the foyer of the living room into the backyard area where you're looking into the waterfall and the sprays of the pool," Moser says. "It just pulls you right into the home."
"We've had unbelievable traffic," says Moser. "They've had some of the biggest days they've ever had in the history of their design homes. We've gotten sales on other projects through it. It's worked very well for us."
Home: The Atterbury at Villanova 
Location: Villanova, Pa.
Builder: Moser Builders, Berwyn, Pa.
Architect: McIntyre Capron & Associates, Paoli, Pa.
Landscape architect: Gordon Eadie, Valley Forge, Pa.
Interior merchandising: Alex Cole Interiors, Tampa, Fla.
Target market: Luxury, move-up buyer
Square footage: 9,000
Price: $3.5 million and up
Hard construction costs per square feet (not including land): $221
Estate Home and Rooms With a View
San Juan-inspired design completes new development at Ladera Ranch.
GOLD WINNER 
Capistrano — Plan 3, Ladera Ranch, Orange County, Calif.
Best Single Family Home Priced from $1 to $2 Million
Covenant Hills, the last phase of development in Ladera Ranch, is a gated community with lot sizes ranging from 8,293 to more than 27,000 square feet.
The full brick façade is a more unusual exterior elevation design for southern California.
"For the East and the Midwest it is fairly normal," says Adele Chang, architect and principal of Lim Chang Rohling & Associates. "But this is kind of the California interpretation.
 |
The home plan features an interior courtyard. There's a separate exterior access studio that can be used as a mother-in-law suite or home office. It has its own bathroom and a kitchenette. The studio can be accessed from either the courtyard or the hallway to an exterior deck.
The Covenant Hills custom design guidelines place restrictions on home size, height, location and style. According to the Web site, these have been adopted to ensure that the "character, values and vision of the neighborhood maintain consistency over time."
"We worked very closely with the design review architect," says Chang. "That's how we overcame that obstacle."
Home: The Capistrano — Plan 3
Location: Ladera Ranch, Orange County, Calif.
Builder: K. Hovnanian Homes, Bakersfield, Calif.
Architect: Lim Chang Rohling and Associates, Pasadena, Calif.
Landscape architect: Land Concern, Santa Ana, Calif.
Interior merchandising: Design Tec, Newport Beach, Calif.
Target market: Luxury, move-up buyer
Square footage: 5,738
Price: From about $1.5 million and up
Hard construction costs per square feet (not including land): $103.18
Number of units in community: 35
Number of units sold to date: 19
|
Related Stories
Business
Entries Closing Soon for Best in American Living Awards
Custom builders have only one week left to submit their projects for recognition
Awards
Three Custom Homes Honored by Best in American Living Awards
These three custom homes stood out in the Best in American Living Awards for their site sensitivity and attention to detail
Awards
Home Design: A Mellower Modern
Three New England contemporary homes show modern architecture's softer side
Awards
Impeccable Execution
These custom homes captured top honors in the 2017 Best in American Living Awards with their brillant synthesis of design and craftsmanship
Awards
BALA-Winning Custom Homes Set High Standards
Three Platinum winners from the 2016 Best in American Living Awards show how custom is done
Awards
David Weekley Homes honors top suppliers with Partners of Choice Awards
Houston-based David Weekley Homes last week announced the winners of its Partners of Choice Award, which recognizes the product suppliers that ranked highest in satisfaction by approximately 500 David Weekley staff members.
Awards
Quick! Bookmark HousingGiants.com
Housing Giants is making another big leap, and this time, you have more opportunity to contribute
Awards
Buffet and Lurz Say It's Time to Buy
Bill follows Warren Buffet’s words – and hopes the public does, too, he notes in his blog, Ear to the Ground.
Awards
Key Accountability
Diligent training and follow up keeps his staff on its toes and product moving in a market that just got a little tougher



