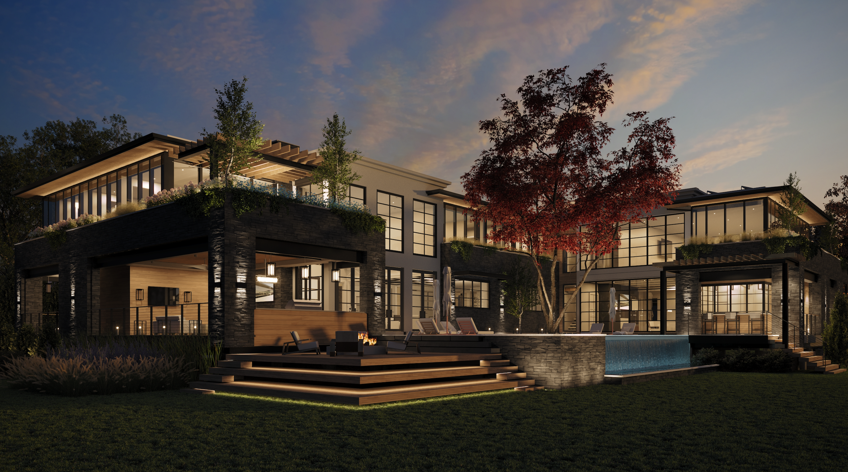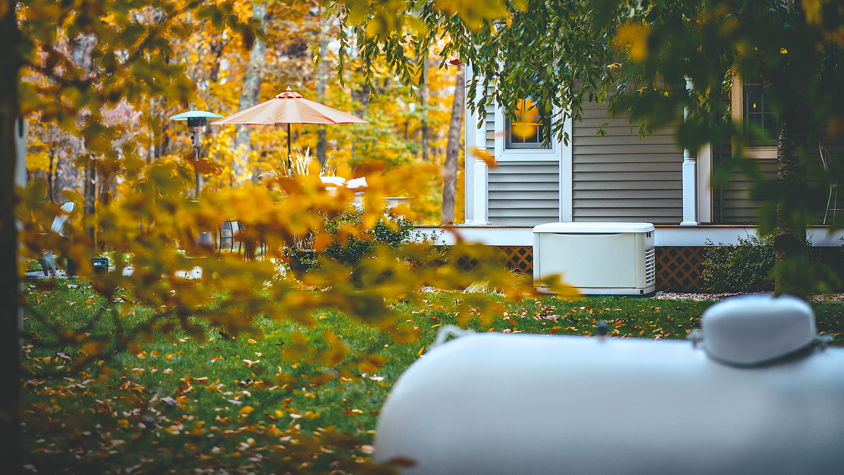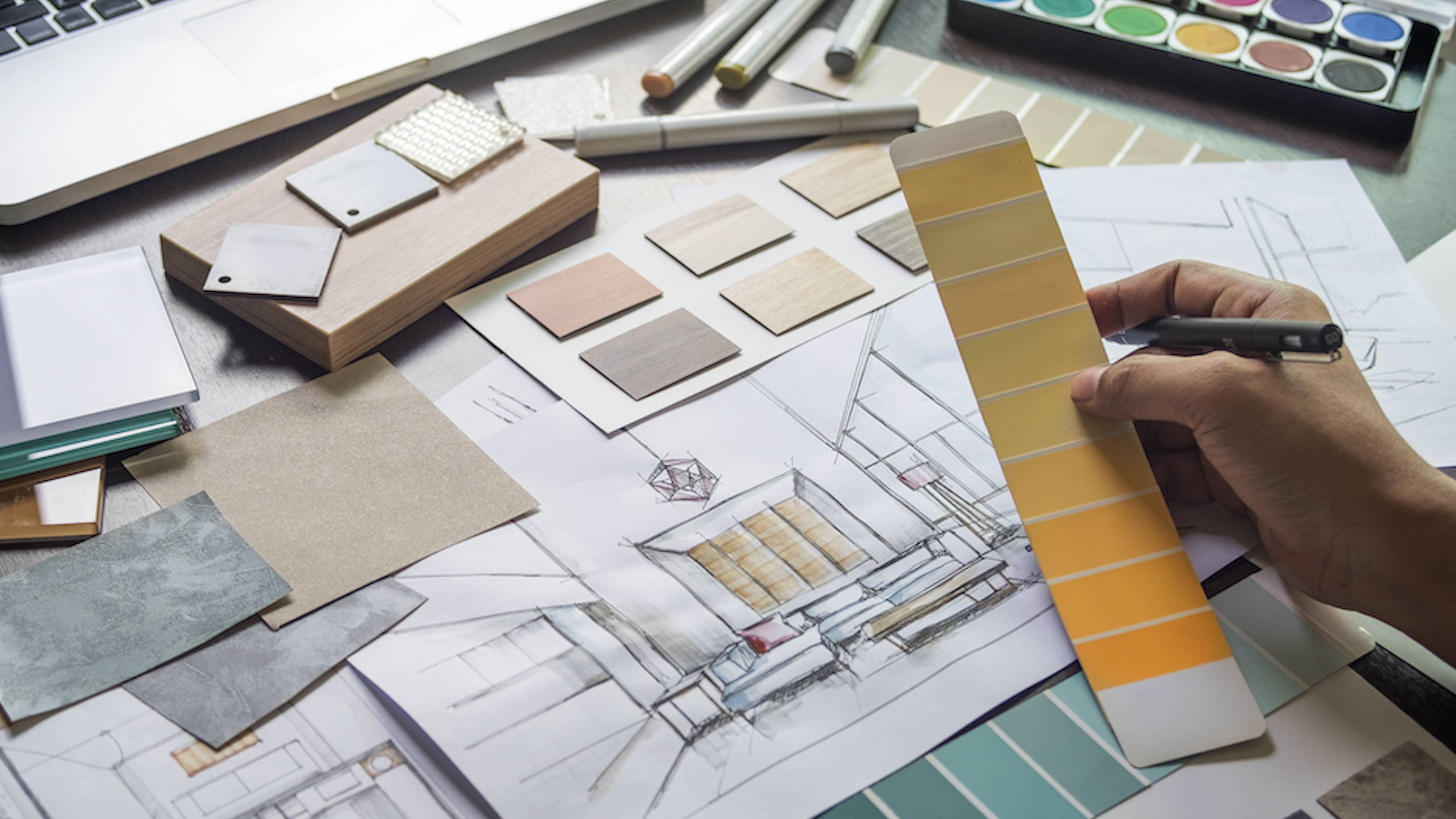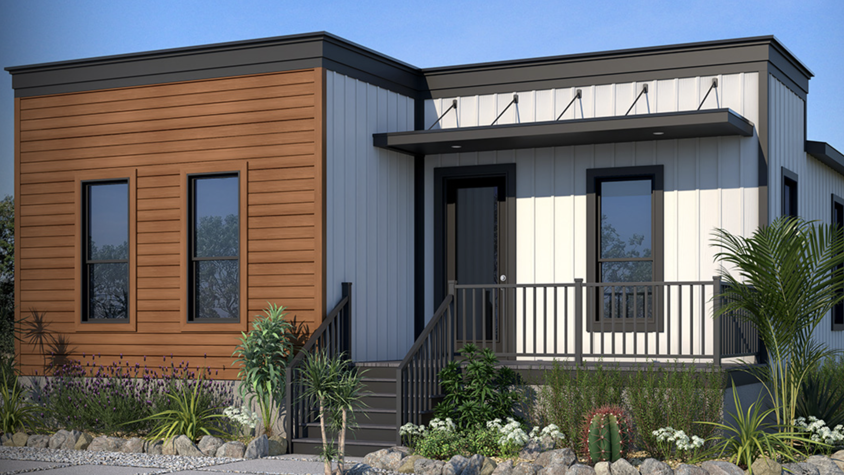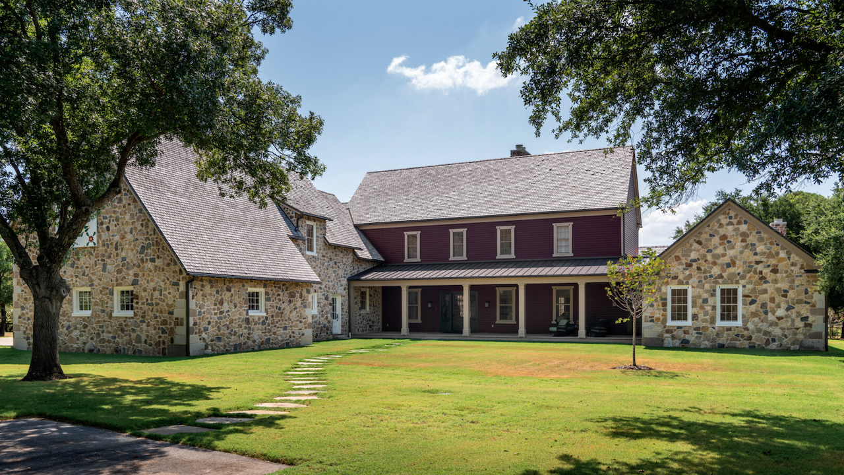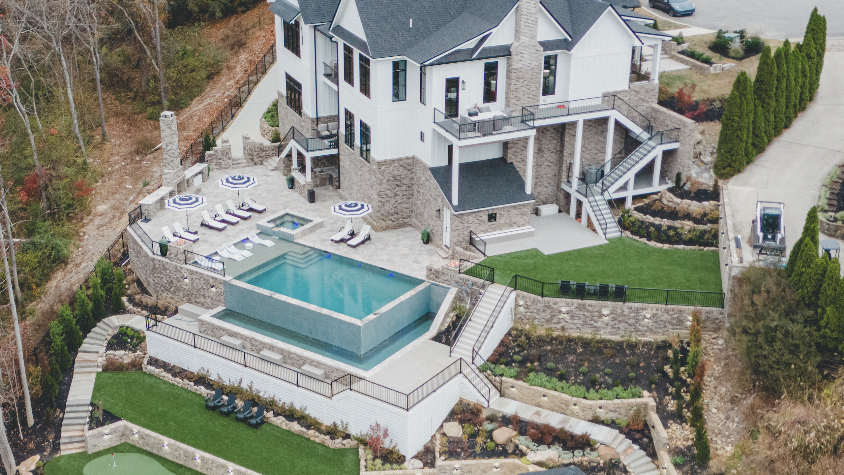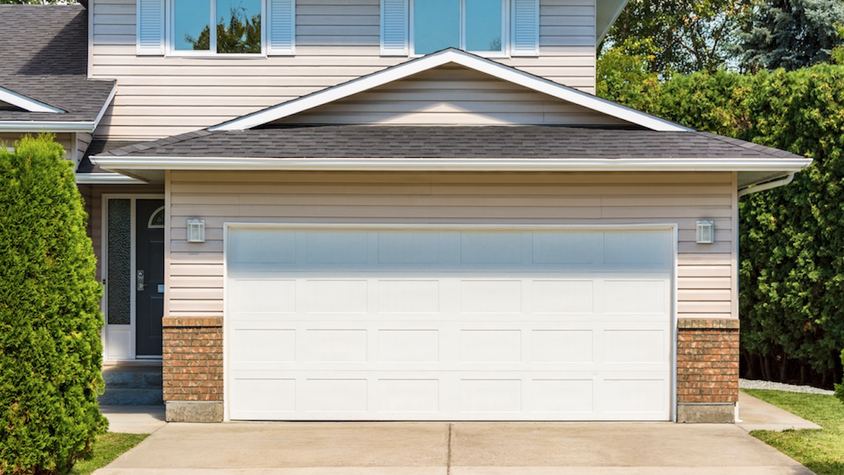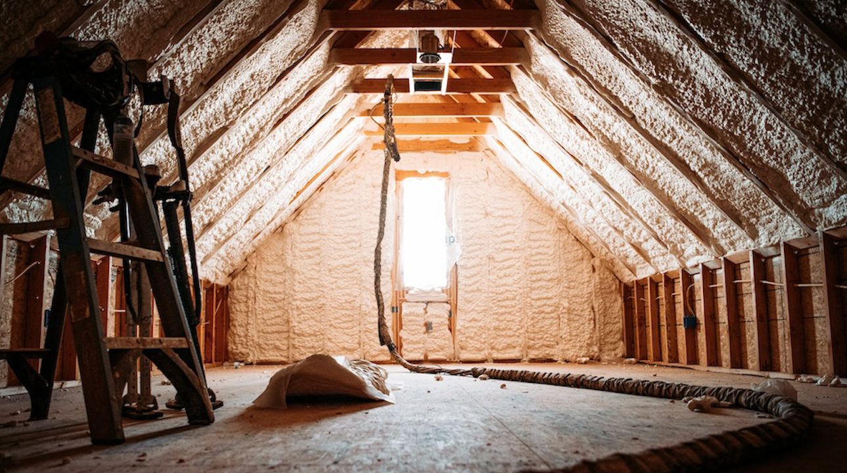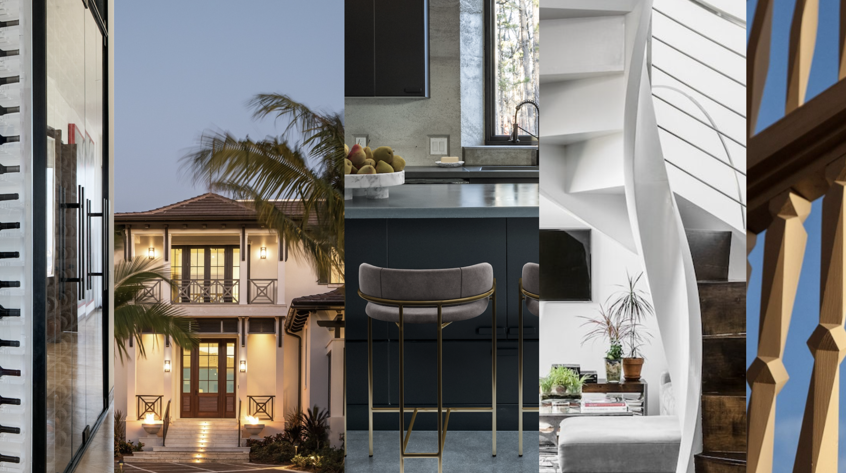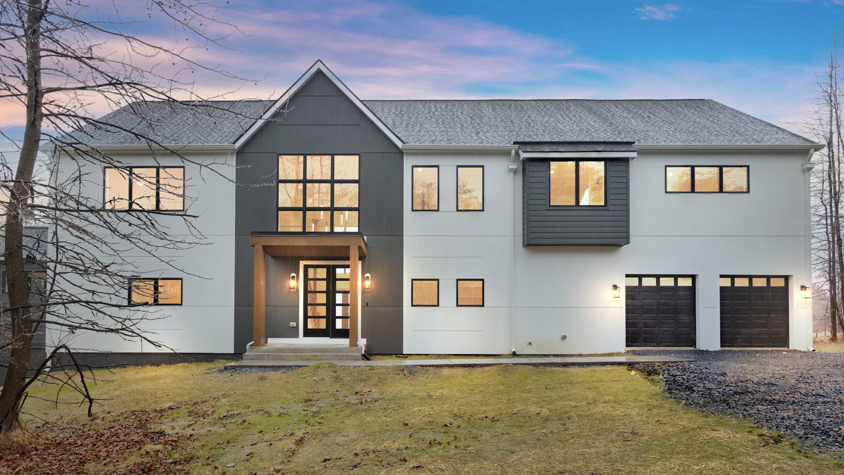|
||||||||||||||||||
|
In sharp contrast to the bland before, contemporary touches blend with classic architecture in the new dining, kitchen and living area. Photos: Susan Gilmore.
|
||||||||||||||||||
|
Dropping the basement foundation 16 inches to raise the ceiling allows for a more open, comfortable gathering space.
|
||||||||||||||||||
Remodeler, architect and interior designer: M/A/Peterson Designbuild Inc., Edina, Minn.
No matter how pretty the package, removing the wrapping can betray lackluster contents, like peeling away the paper on a Christmas gift only to discover an aging fruitcake.
This is, essentially, what these homeowners had. "Like many classic homes in picturesque neighborhoods, while beautiful from the street, the inside of this home left something to be desired," says Chris Elliott, M/A/Peterson's director of marketing. "The interior living space was not well suited for the way families live today; the rooms were broken up and disconnected, the basement ceilings were low, there were no modern conveniences and most everything was outdated."
What this project accomplishes above and beyond the standard is an outstanding appreciation for bridging old and new. Despite extensive structural work- relocating the staircase on the main level to create more open space, dropping the basement foundation 16 inches to raise the ceiling, and adding 125 square feet to the basement – M/A Peterson took care to preserve the timeless French Normandy architecture of the early 1930s home. Natural stone fireplaces, distressed wood finishes and old-time plaster wall finishes work together with contemporary touches such as cherry wood tray ceilings, mosaic tile, bold wall patterns or a hidden step-up drawer built into the base cabinets of the children's bathroom.
Elliott says this successful integration of modern into traditional is due largely to the research of the interior designers, who worked to incorporate antique and reproduction pieces, such as the lighting fixtures, throughout the project. But if design is the shiny wrapping on this project, inside the box you'll find superior construction. "One without the other," says Elliott, "is like a boat without a sail."
Doors and windows: Marvin. Fireplace: Heat-N-Glo. Lighting: Kichler. Millwork: Ferche.
Related Stories
Custom Builder
Floodproof on a Floodplain
An impressive addition to the IDEA Home series, the NEWLOOK Experience Home is a master class in engineering and creative design, with builder Michael Freiburger out-thinking an exceptionally tricky lot
Custom Builder
3 Questions Answered About Reliable Energy in Home Construction
Energy expert Bryan Cordill makes a case for why and how propane is an answer to growing concerns about reliability and resilience in home construction
Business
Custom Builder to Talk Color Design with Becki Owens at IBS
At this year's IBS, renowned designer Becki Owens will sit down with host James McClister, editor of Custom Builder, to discuss a variety of topics from basic color play in design to the Allura Spectrum palette, a collection of Sherwin-Williams colors curated for the benefit of pros
Business
PERC Highlights Sustainability and Efficiency at IBS with 'Clean Build Conversations'
Hear from industry standouts Matt Blashaw and Anthony Carrino at this hour-long Show Village event
Custom Builder
Telling a Story That Preserves the Past
Custom builder and historic restoration and preservation expert Brent Hull walks us through the careful details of his Pennsylvania Farmhouse project
Business
Defining Outdoor Living in 2024
Residential experts weigh in on outdoor living trends in new report
Construction
How to Air Seal the Garage
A poorly sealed wall or ceiling between the garage and the main house can let harmful fumes into the living space
Business
Taking Advantage of Incentives Through Weatherization
Industry insider Kristen Lewis walks us through the basics and benefits of weatherization
Custom Builder
2023: A Year of Case Studies
A look back at the custom homes and craftsman details we spotlighted last year
Customer Service
A Smart Home Built Smart
Custom builder August Homes blends efficient, high-tech home automation systems with high-performance, sustainable building strategies



