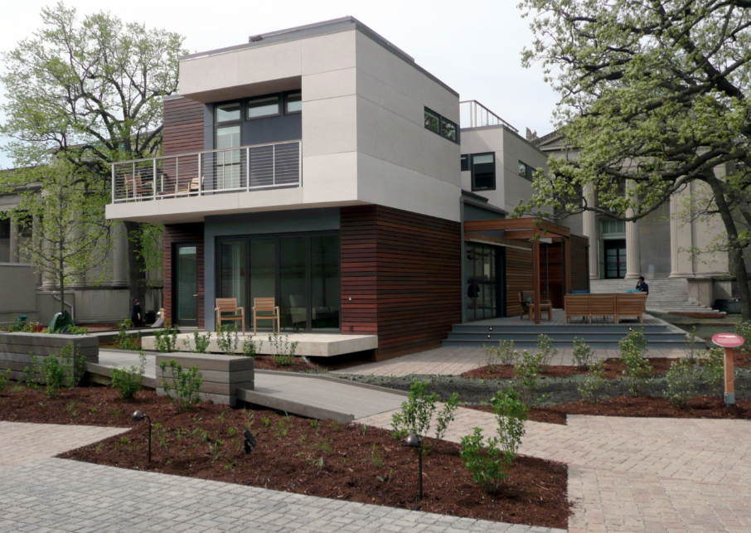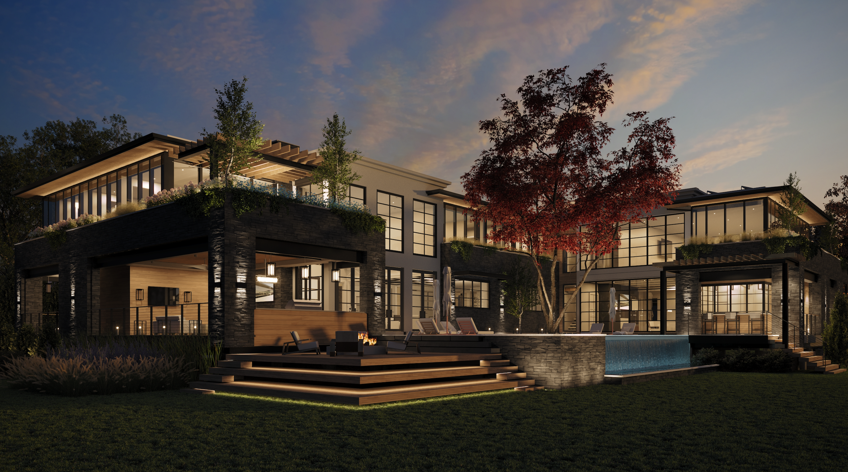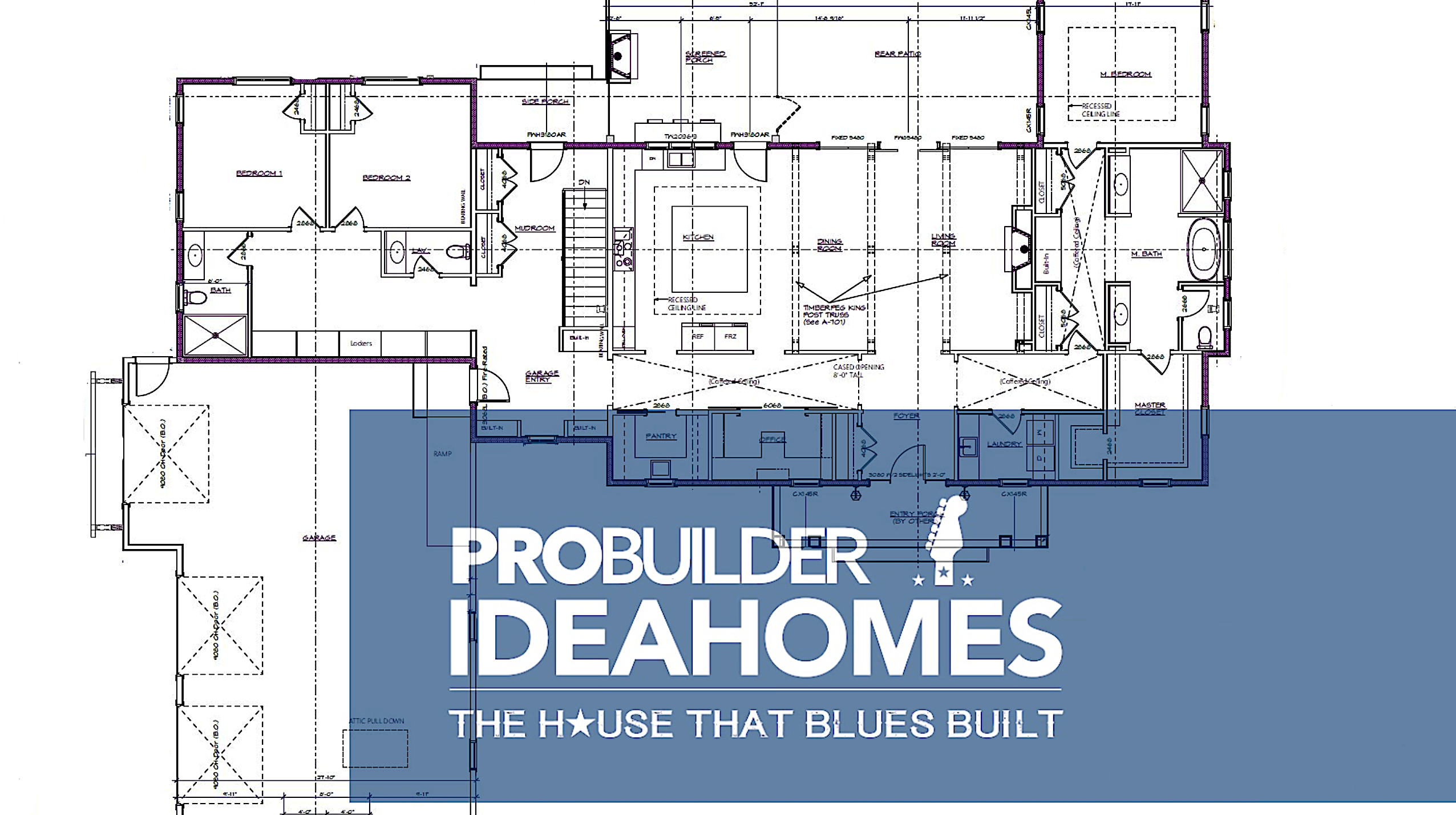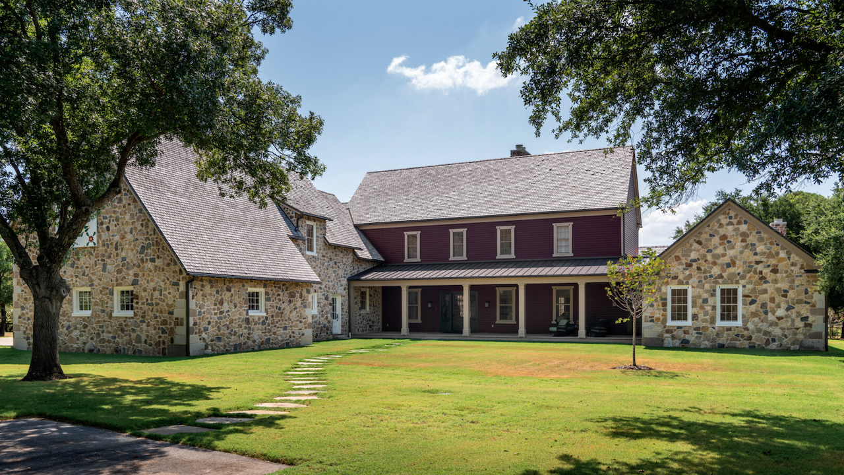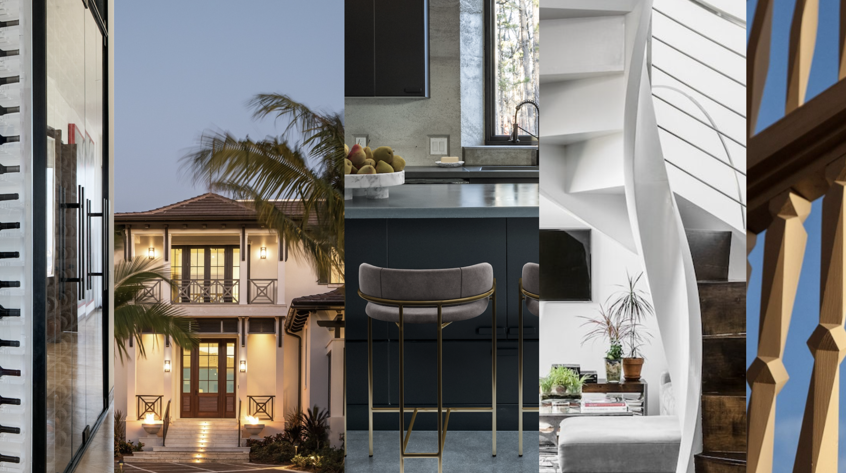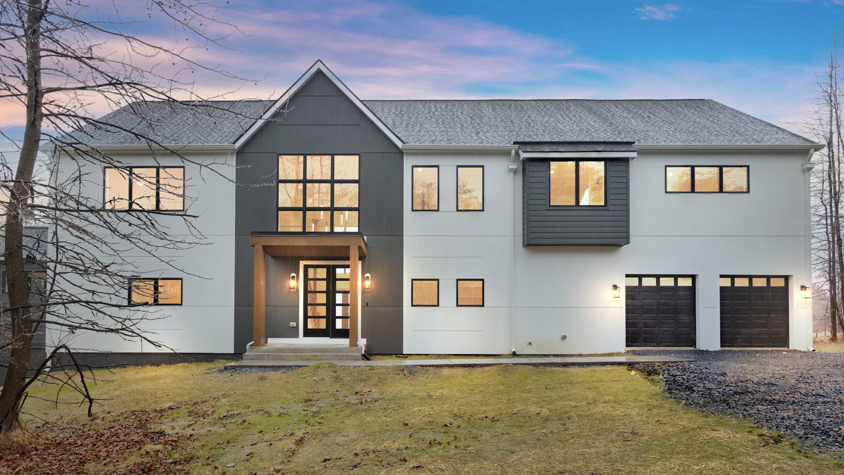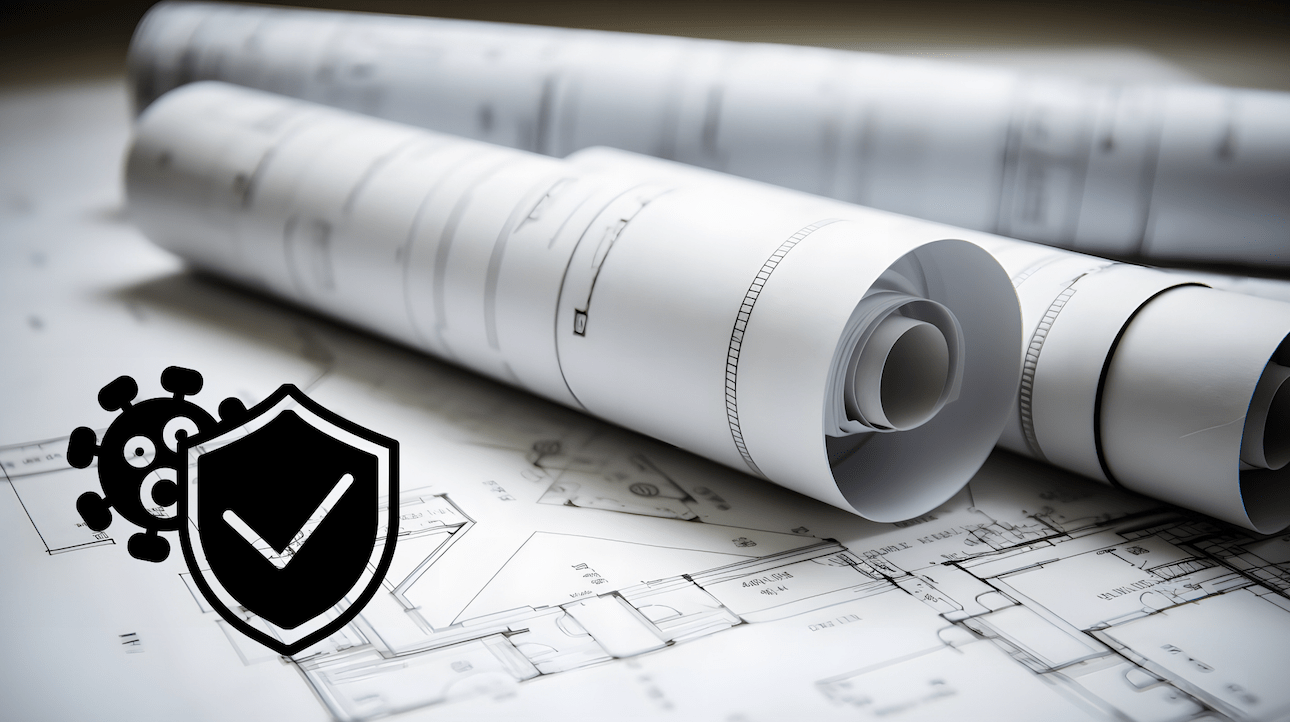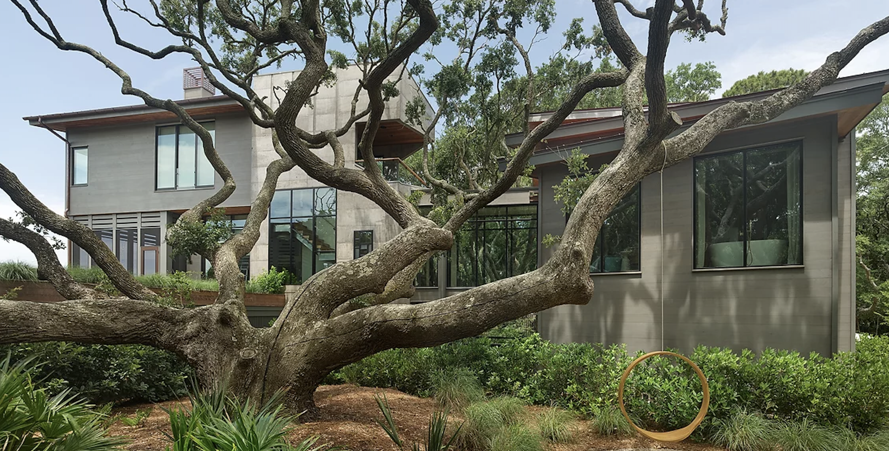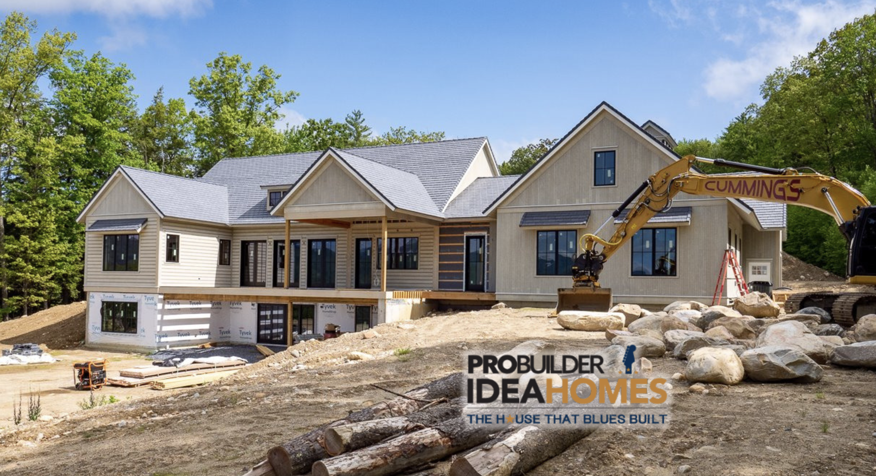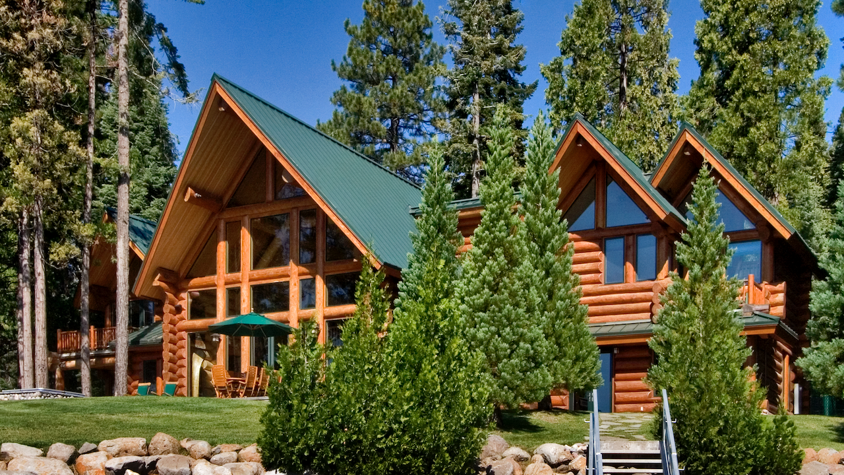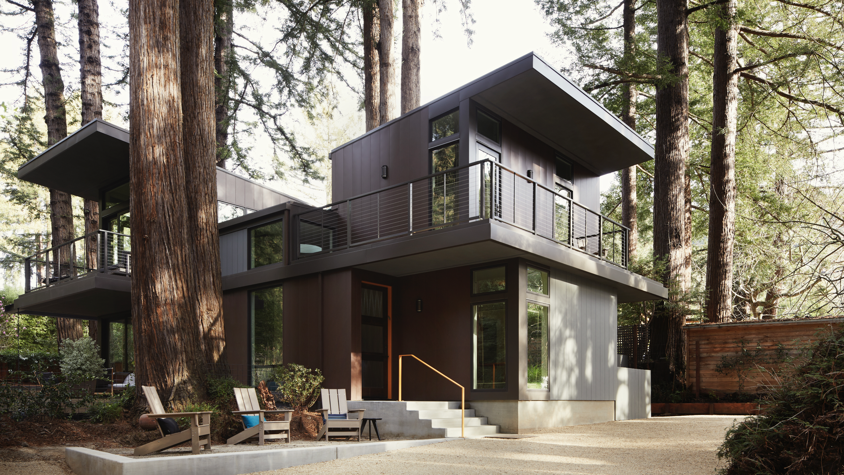When the Museum of Science & Industry in Chicago, IL, decided to construct a house — on museum grounds — that could demonstrate the current state of the art in intelligent sustainable housing, radiant heat was an obvious choice towards that goal. The Museum calls this exhibit, Smart Home: Green + Wired.
At three stories and 2,336 square feet, the Michelle Kaufmann designed Smart Home is nothing short of an architectural and energy efficient dream home. Visually stunning and at the pinnacle of eco-friendly, Smart Home was built using the highly efficient building methodology of modular construction.
The goal was to create a home that was as energy efficient and as environmentally responsible as possible while maintaining a superior level of comfort for the user. Warmboard created a very efficient, moderate in cost, in floor radiant heating system that perfectly melded with the entire Smart Home concept, architecture, building process and end result.
As a 4×8 structural panel which can be sawn and nailed like any conventional subfloor, and that is itself part of a modular radiant system, it integrated smoothly into the system built approach to modular construction. There is little product waste and construction is made easier than if using other applications of radiant heating.
System built homes, are typically composed of several modules that are constructed separately in a controlled environment factory then married together at the final site. Because the loop patterns typical of any radiant system allow the heating system to be broken up into discreet areas of 300 sf or less, it was easy to pre plumb the radiant system into the various individual modules with minimal additional interconnection work performed at the final site as the modules are married together.
Compared to old fashioned high mass concrete slab based radiant systems, Warmboard’s low mass combined with it’s toughness as a 1-1/8” seven layer Doug Fir plywood panel travels easily and safely on the highway to the site. But Warmboard is far more than merely an easy to use product. The same low mass that allows it to be transported easily ensures greater comfort because a low mass system can adjust its output quickly and accurately to match changing heat loads. Accurate control means constant temperatures, which ensures constant comfort. And, it saves energy by avoiding the wasteful overheating that can come from a high mass system.
The AIA in its recommendations for sustainability strongly recommends radiant floor heating which is always more energy efficient than forced air. Warmboard maximizes the efficiencies of radiant, because it’s thick, highly conductive aluminum surface allows it to operate using the lowest water temperatures in the radiant industry. So Warmboard’s aluminum faced plywood panels not only suited the modular construction requirements of this home, but were also essential to the smart energy use theme of the project.
Toured by over 300,000 Museum of Science & Industry visitors since its debut, Smart Home provides examples and ideas for sustainable living with contemporary style in harmony with the environment.
Warmboard Contact Info:
Phone – 877-338-5493
Fax – 831-685-9278
Email – info@warmboard.com
www.warmboard.com
Client Name & Job Location:
The Museum of Science and Industry
57th Street and Lake Shore Drive, Chicago, IL
www.msichicago.org
Related Stories
Custom Builder
Floodproof on a Floodplain
An impressive addition to the IDEA Home series, the NEWLOOK Experience Home is a master class in engineering and creative design, with builder Michael Freiburger out-thinking an exceptionally tricky lot
Case Studies
The House That Blues Built
Fourth-generation custom homebuilder Albert Cummings knows a lot about two things: building a high-performance home and performing the blues. See where the two meet in The House That Blues Built
Custom Builder
Telling a Story That Preserves the Past
Custom builder and historic restoration and preservation expert Brent Hull walks us through the careful details of his Pennsylvania Farmhouse project
Custom Builder
2023: A Year of Case Studies
A look back at the custom homes and craftsman details we spotlighted last year
Customer Service
A Smart Home Built Smart
Custom builder August Homes blends efficient, high-tech home automation systems with high-performance, sustainable building strategies
Case Studies
New Pandemic Task Force to Enhance Building Safety
A soon-to-be-appointed Pandemic Task Force seeks to strengthen the built environment in the face of disease-related threats
New Home
Hosting Multiple Generations for Generations to Come
Despite juggling numerous program and site considerations, architect Joel Wenzel designed a long-lasting, multi-generational retreat that nestles seamlessly into its bucolic surroundings
Custom Builder
Trading in the Man Cave for a Music Room in The House That Blues Built
Fourth-generation custom builder Albert Cummings splits his time between the world of residential construction and the music industry, so it only makes sense that his personal home includes a customized music room
Custom Builder
Merging Ancient Construction With Modern Living
This vacation home pushes the boundaries of traditional log construction techniques and incorporates elegant details elevating this typically rustic building method
Custom Builder
Making a Custom Home Among the Redwoods
Designing a not-cramped-feeling, three-bedroom home on a tight lot surrounded by protected redwoods was no easy task. But through high ceilings, abundant glazing, and thoughtful spatial detailing, architect Heidi Richardson achieved the improbable.



