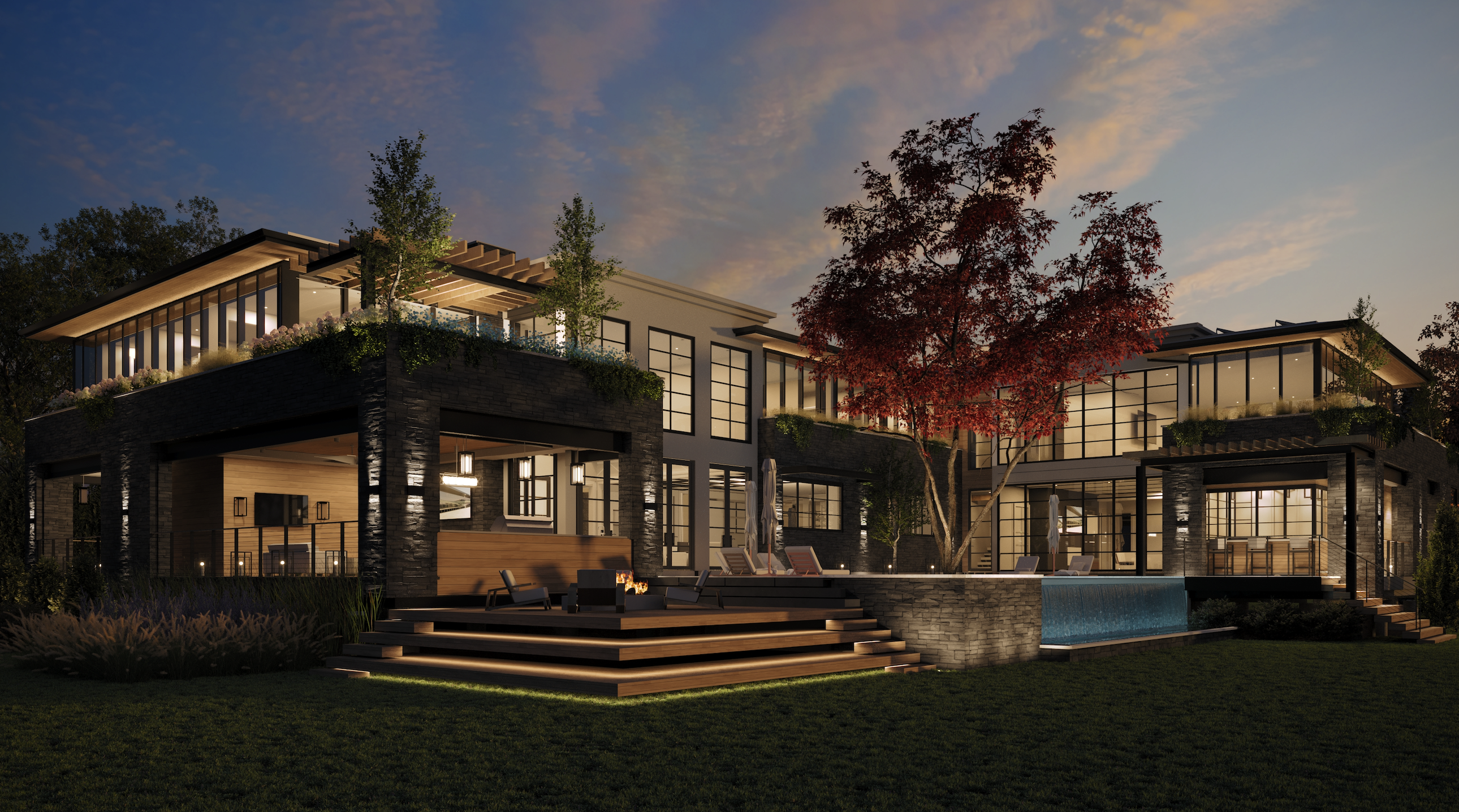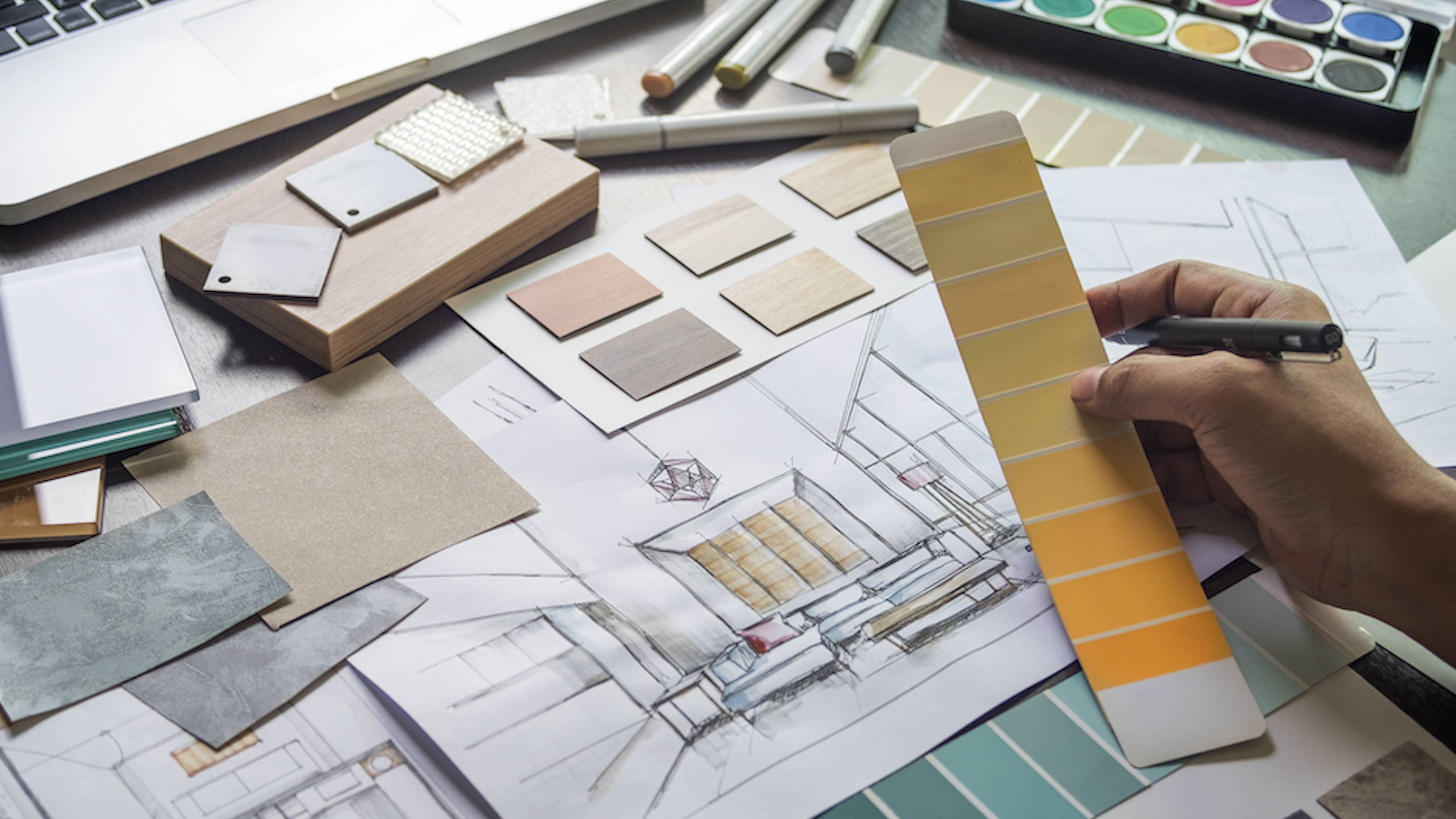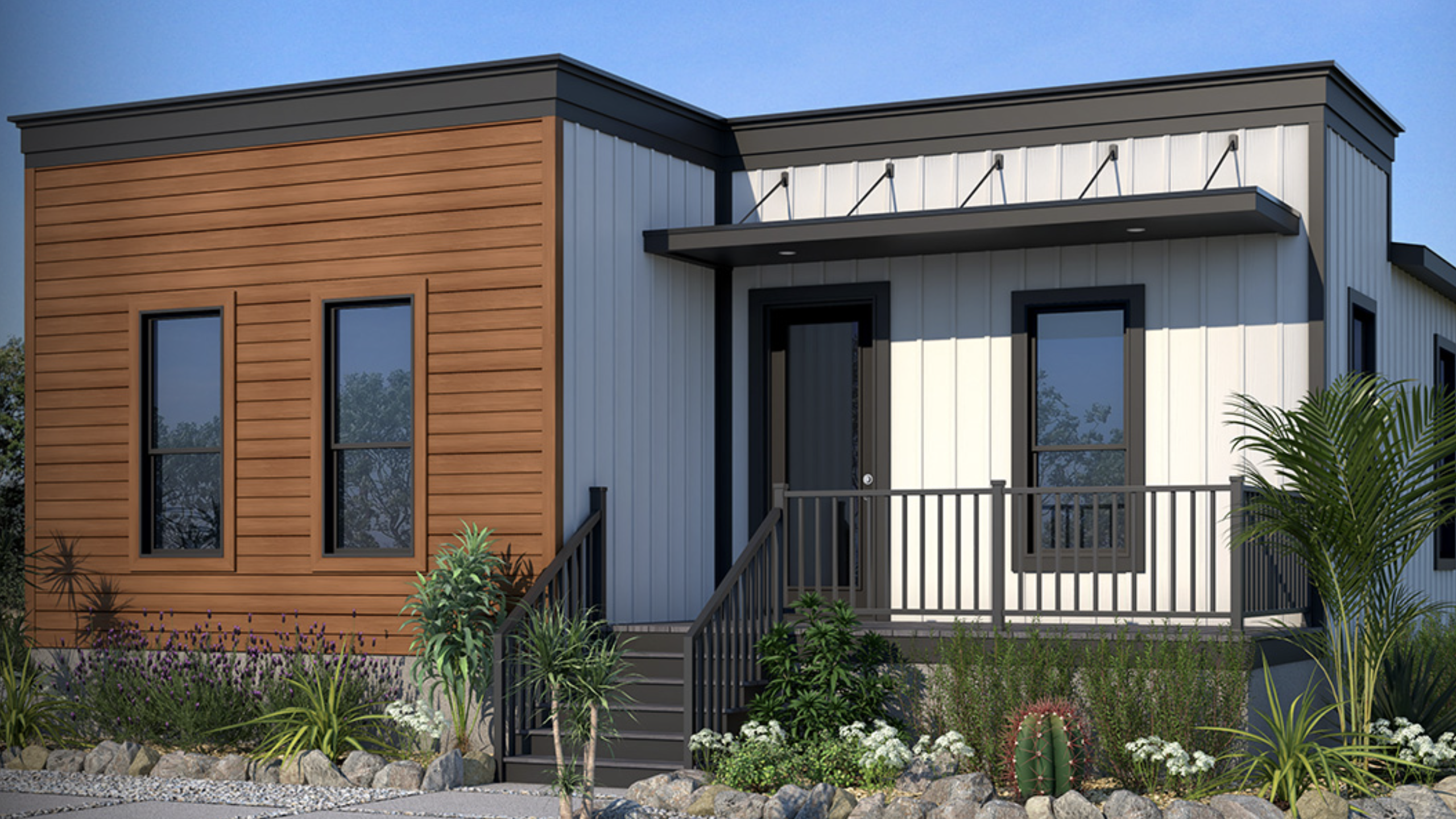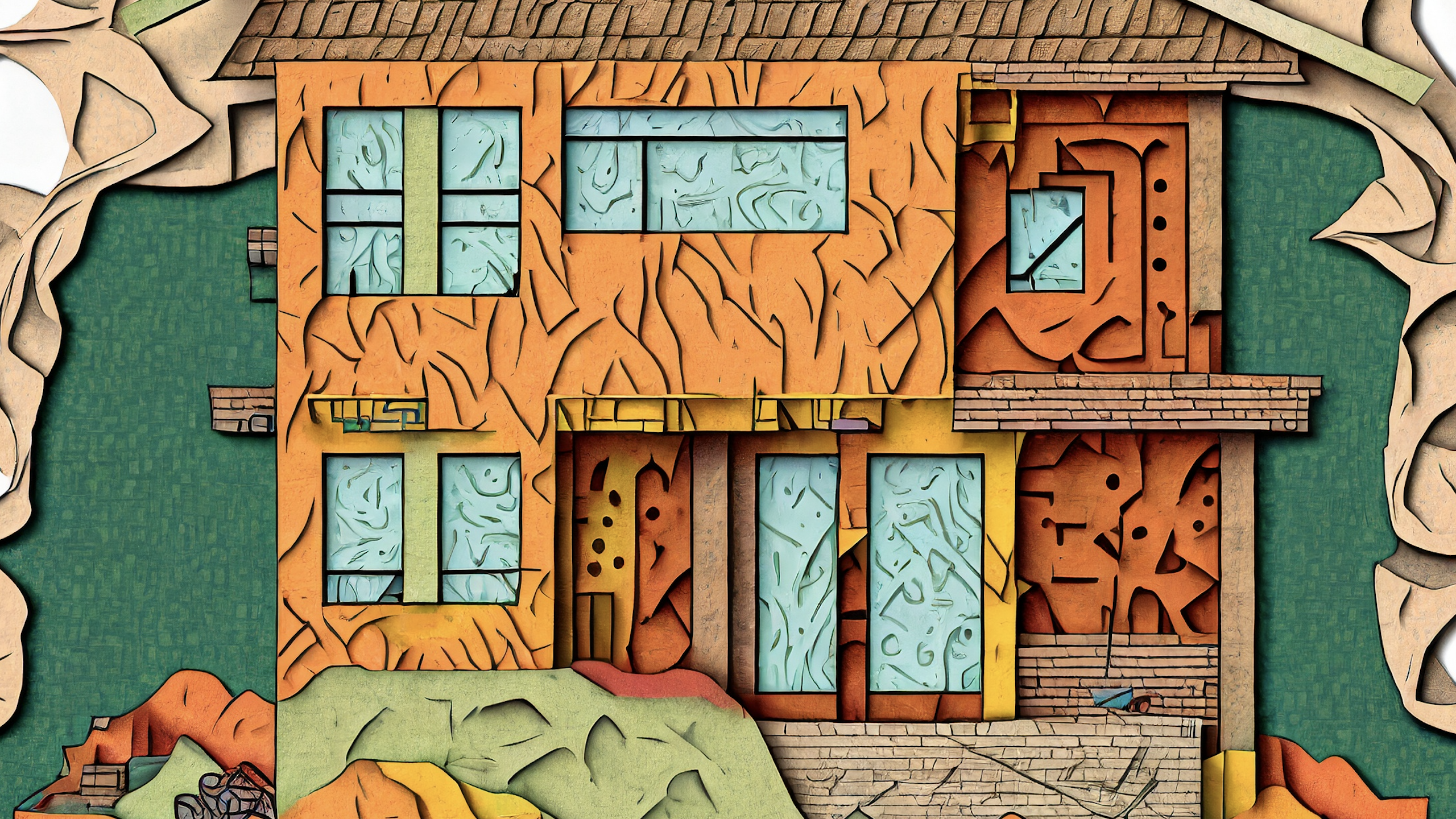|
A porte cochere sets the stage for this southern California custom residence's grand entrance, withholding the view of the two-story home's elegant Spanish Colonial façade until one has passed under its distinctive arcade and into an ultra-private central car court.
"I love the sense of arrival that you get when you drive through a physical structure to reach a destination that is concealed beyond it," says architect Richard Landry, who designed the 8,739-square-foot, two-story home.
The drive-through entry is flanked on either side by separate, side-loading, two-car garages with doors that remain virtually hidden from the home's beautifully landscaped grounds.
The home's stucco exterior, accented by cast stone details, captures the distinctive Mediterranean-inspired architectural style reminiscent of California's theatrical mansions of the 1920s. Balustrade-lined balconies, a covered loggia with a fireplace focal point and a Roman tile roof contribute to its charming character. "What is really interesting about this project is the fact that while it is constructed entirely of new materials," says Landry, "it still conveys the sense of age and charm of a home that has been a part of its site for years."
Design ConceptInspired by the work of Wallace Neff, one of California's most influential 20th-century architects, Landry designed the home with a "formal program" which complemented his clients' passion for entertaining. "They wanted the look of very traditional California architecture, but as the project developed, it took on their own vision and became uniquely personal."
The two-story residence features a grand central foyer with a sweeping cantilevered staircase crowned by a distinctive scalloped-framed window. Windows spanning the width of the rear elevation offer a dramatic panorama of distant city lights from the home's hillside location.
The floor plan has been carefully arranged to maximize the view offered by the site, says Landry. The key main-floor spaces, including the living and family rooms, library and breakfast nook are all oriented toward the rear yard. The formal dining room and guest suite, where outdoor views are not so critical, overlook the entry courtyard.
"In our market we typically put the master suite on the upper floor above the formal rooms like the living room or library to minimize the transmission of noise," says Landry. "The secondary bedrooms are usually positioned over the casual living spaces where this is not such an issue." In this case, however, the clients had no young children living at home and wanted the immediate accessibility to the kitchen and informal areas that a secondary staircase provided. This location for the master retreat also capitalized on the most dramatic views offered from the upper level.
The master suite occupies its own wing on the second floor and includes separate his-and-her bathrooms and dressing areas connected by a domed-ceiling entry vestibule. The home also features a private guest suite on the main floor.
The covered loggia, one of the home's most desirable entertaining spaces, is not indoors at all. Tucked into a courtyard between the family and living rooms, this sheltered outdoor living space includes a coffered ceiling, a cast stone fireplace and columned archways. French doors provide access to the loggia from three distinct areas.
The Design/Build Team"One of the secrets to a successful custom project is that the architect must maintain a close working relationship with the craftsmen who build the home," says Landry, whose team coordinates weekly site visits with the construction team to check on progress and resolve questions as the home is built. "You can create the most wonderful sketches but it is the builder that has to be able to make those details look good. It is very much worth it to set up the best team possible right from the start."
Getting the right builder on board is a two-step process, says Landry. This includes soliciting bids from local contractors who specialize in high-end construction. "We create our own line-by-line item spreadsheets for each project, identifying all of its unique elements so that we can coordinate our cost estimates with those of the bidding contractors. This allows us to make sure that everyone is on the same page and that we are comparing apples to apples. We work hard to always get the best value for our clients and the bidding process assures them of this."
It is just as important to make sure that the client and builder themselves can develop a pleasant working relationship with each other.
Santa Monica, Calif.-based custom builder, Gordon Gibson, who has been specializing in high-end residential construction in his Southern California market since the mid-1980s, and has more than 40 years of construction experience, was hired by the client for this project.
"Quality and attention to detail are paramount to me," says Gibson. Having traveled in 94 countries, he says that he makes it a part of the adventure to study each area's local architecture and construction techniques and then integrate the best of these ideas into his own work.
Gibson, who builds an average of 10 multimillion dollar homes in Southern California every year, acknowledges that positive recommendations from professionals in the industry, as well as from past clients, open doors for him when it comes to bringing in new projects. But making a personal connection with the client is also important.
"Where a client is in his or her life can make a big difference in how smoothly a project goes," says Gibson. "If they have built a home before, it often makes things easier right from the start because they understand the ins and outs of the process. No matter what, I keep an open-book policy on everything. This way you don't foster an adversarial relationship with anyone."
One technique that Gibson uses to assist his clients in keeping on top of the plethora of decisions that need to be made during custom construction is to create, with the help of the interior designer, a highly-detailed set of shop drawings for each room in the home listing in progressive order, what selections need to be made and when.
Hurdles & OutcomesSticking to the schedule is one of the best ways to control costs, says Gibson. "It must be clear, reasonable and well thought out right from the outset of the project."
This includes not only keeping track of subcontractors, but also the availability of materials. Failure to anticipate the lead time required for locating or obtaining construction materials can create significant delays particularly for certain styles of homes, says Gibson. "Spanish style homes, for example, are very popular in California today, particularly in the high-end market. At the same time we are also experiencing a building boom out here. This style of home is generally more expensive and time consuming to build because it requires more expensive materials, many of which are imported, and more time to get them. You have to stay on top of what is available, or how far in advance you need to order materials, in order to make sure that they will be on site when you need them."
"Many times, particularly for a really large home, you have to plan ahead because you are using larger than normal quantities of a material," says Landry. "Certain color blends of roof tile may not be available in large amounts because the manufacturer does not produce a lot of it at one time. There could be a four to six month lead time in getting what you want. This can happen with other materials such as special stone that has to be quarried in a larger quantity so that it matches."
The topography of the one-acre, hillside site also presented a design and construction challenge for Landry and Gibson. "The rear yard and gardens were very important to our client," says Landry. "They wanted to have a pool and plenty of outdoor entertaining space but because of the slope there was just not a lot of level ground in which to accomplish this. In the end, we created a terraced yard using the outer wall of the infinity edge swimming pool as a retaining wall to create a lower-level patio beyond the pool. The retaining wall not only expanded the usable area of the rear yard but it also became a really beautiful architectural detail for the home."
"Great relationships between all parties on a project don't always happen," says Gibson, "and the larger and more detailed the home is, the bigger potential there is for problems to come up. This project was really remarkable for how well everyone worked together. In the end, I think that the finished product exceeded our clients' expectations."
| Author Information |
| Contributing editor, Ann Matesi, is a graduate of Marquette University's School of Journalism with 20-plus years of experience writing for the residential construction publishing industry. |
|
Related Stories
Custom Builder
HUD Secretary Marcia Fudge Announces Forthcoming Resignation
U.S. Department of Housing and Urban Development Secretary Marcia Fudge has said that she intends to leave office later this month
Custom Builder
Floodproof on a Floodplain
An impressive addition to the IDEA Home series, the NEWLOOK Experience Home is a master class in engineering and creative design, with builder Michael Freiburger out-thinking an exceptionally tricky lot
Custom Builder
Why Start a Custom Building Business?
In this Taking Care of Business segment, expert coach and trainer Scott Beebe joins our host Duane Johns to talk about where custom builders could be getting off on the wrong foot
Custom Builder
3 Questions Answered About Reliable Energy in Home Construction
Energy expert Bryan Cordill makes a case for why and how propane is an answer to growing concerns about reliability and resilience in home construction
Business
Custom Builder to Talk Color Design with Becki Owens at IBS
At this year's IBS, renowned designer Becki Owens will sit down with host James McClister, editor of Custom Builder, to discuss a variety of topics from basic color play in design to the Allura Spectrum palette, a collection of Sherwin-Williams colors curated for the benefit of pros
Business
PERC Highlights Sustainability and Efficiency at IBS with 'Clean Build Conversations'
Hear from industry standouts Matt Blashaw and Anthony Carrino at this hour-long Show Village event
Business
The Five Foundational Cornerstones
Business coach Scott Beebe shares insights into the often ignored business basics that could be the difference between long-term success and failure
Custom Builder
Start With the Why: Fundamentals of the Custom Builder Business
In our inaugural episode of Taking Care of Business, host and custom builder Duane Johns sits down with Scott Beebe, head coach and founder of My Business on Purpose, to talk vision, purpose, mission, values, and more
Business
Why AI Is Now Key to Our Trade Partner Strategy
Thompson Custom Homes Business Manager Erin Day explains how AI became a crucial part of building and maintaining successful trade partner relationships
Business
Thriving in 2024: Tips for Succeeding in an Uncertain Environment
Author and sales expert Mark Richardson shares his insights on the industry and how to rethink your approach to success in the new year












