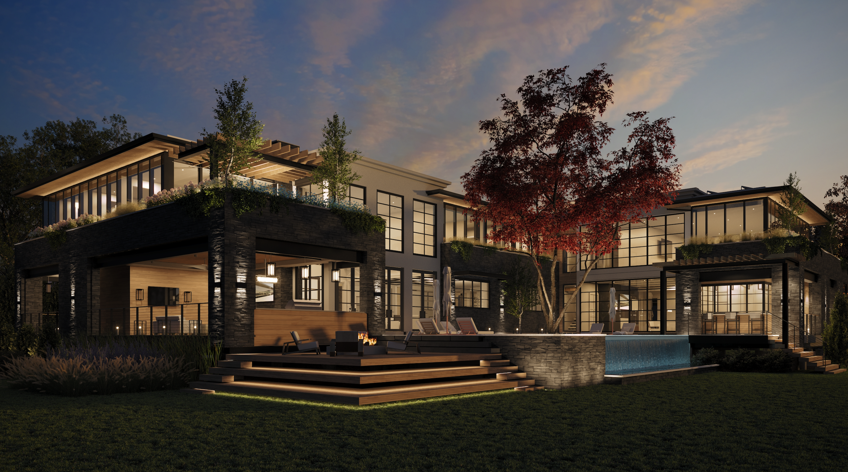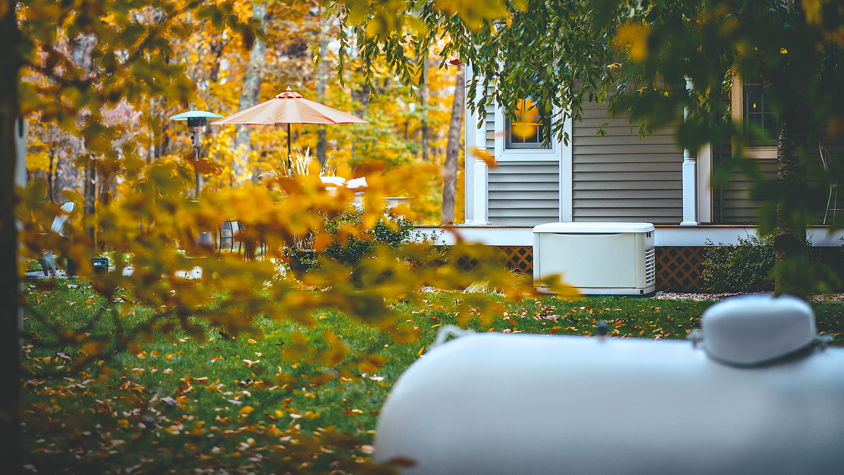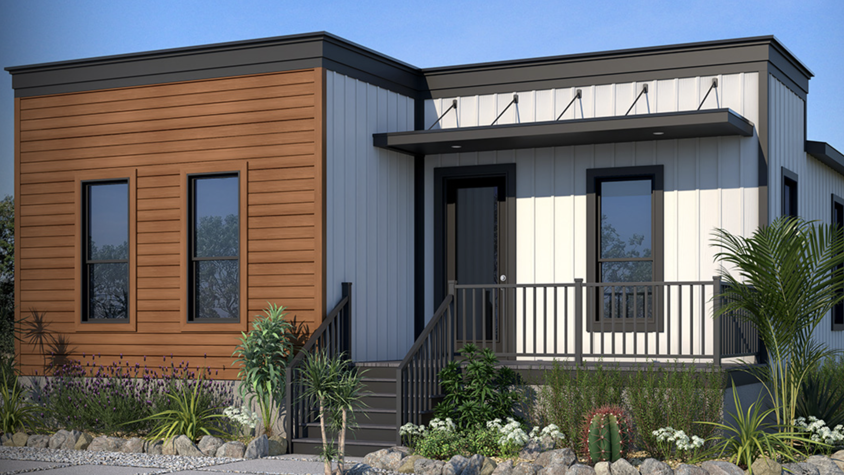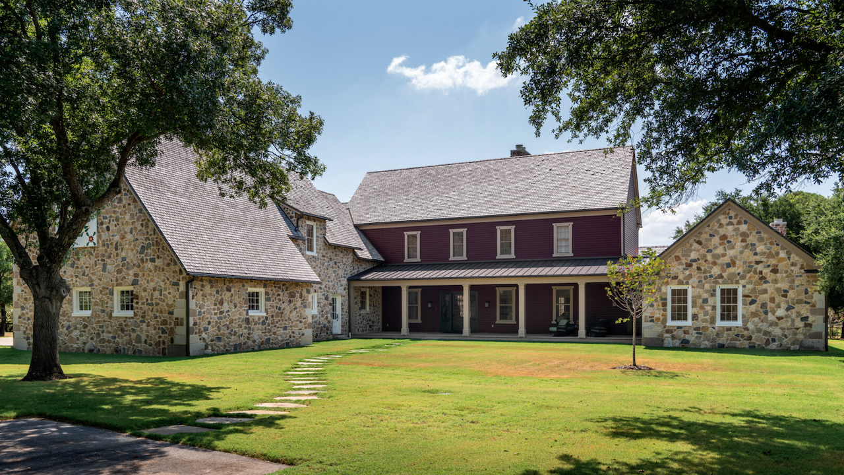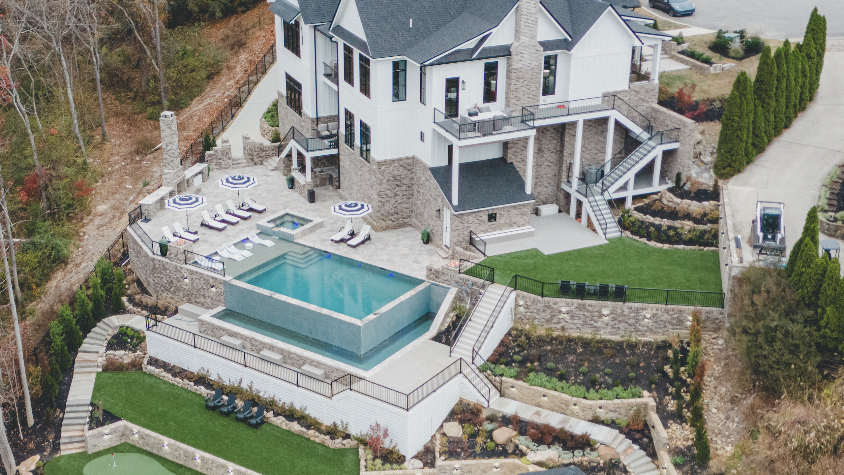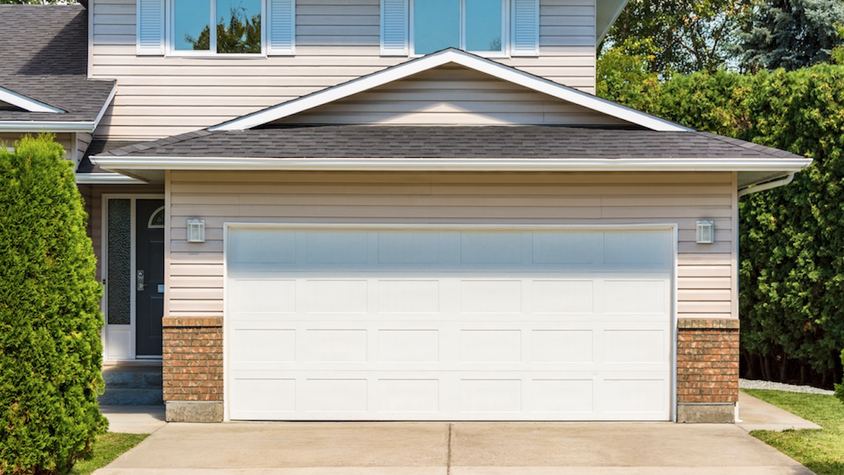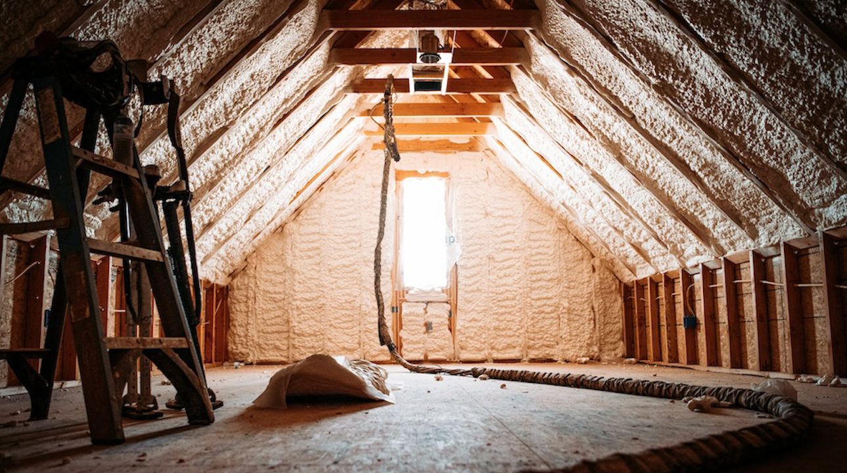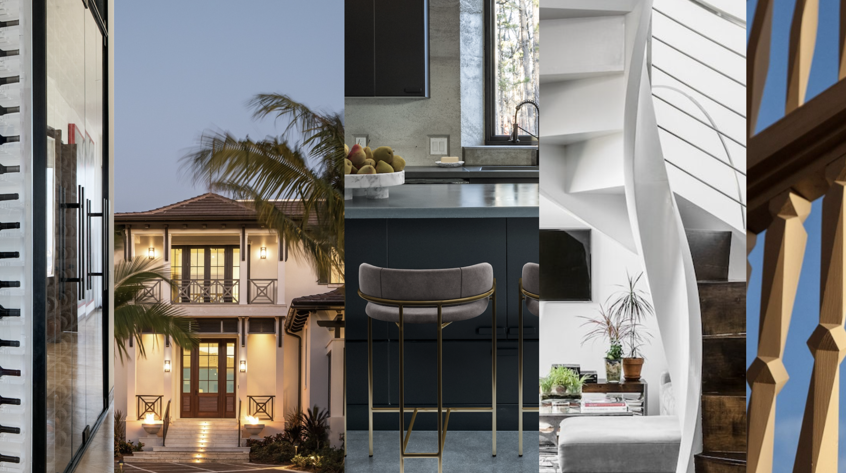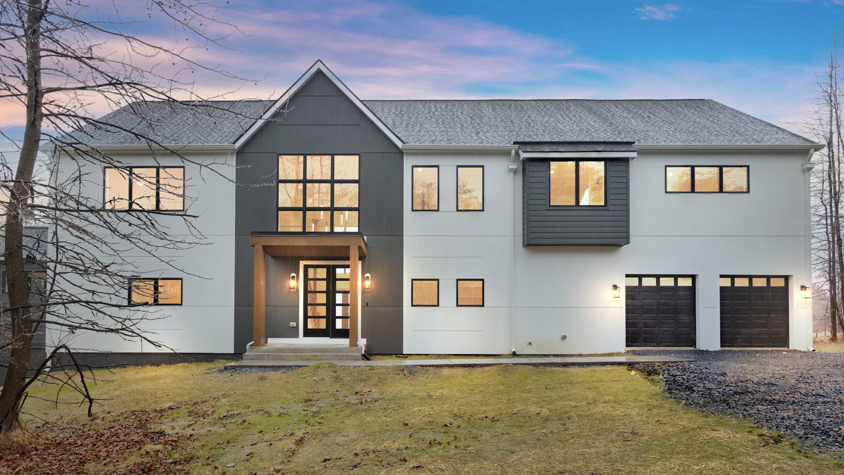| After a day spent riding the trails, guests can turn their mounts out to pasture and gather in the home’s lower-level “saloon” (above), complete with a custom-built cherry bar. Actually a fully equipped kitchen, this informal entertaining area adjoins a large family room (below). These features, along with the inclusion of two bedrooms and a full bath on the same floor, allow this part of the home to function as private guest quarters for overnight visitors. |
Featuring two bedrooms, a spacious family room and a fully equipped kitchen, the lower level of this second-home retreat is designed to function as completely separate living space from the upstairs. That’s an ideal arrangement for the homeowners, who can spend all their time on the main level during their weekends alone in the country and still accommodate family and friends when they come to stay. The below-grade space nearly doubles the home’s square footage. With its 10-foot ceilings, radiant-heated cherry floors and access to a spectacular stone-encircled terrace, one would be hard-pressed to call this merely a finished basement.
“This part of the house feels every bit as livable as the upstairs,” builder Bernie Sublette says. “And the high ceiling is one of the things that really makes a difference.”
Local contractors were not equipped with forms large enough for the taller-than-normal foundation walls that the architect’s plans required, so the Sublette brothers had their construction crew build special forms, set the rebar and pour the concrete.
And to avoid losing valuable headroom to HVAC, plumbing and electrical runs when finishing the space, the Sublettes used a truss system from SpaceJoist TE that features an open-web design to accommodate the depth of the ductwork and simplify the installation of pipes and wiring.
| To maintain the 10-foot ceiling height in the basement, the builder used an open-web truss system featuring large chase openings for ductwork, pipes and wiring, eliminating the need to lower the finished ceiling. |
Related Stories
Custom Builder
Floodproof on a Floodplain
An impressive addition to the IDEA Home series, the NEWLOOK Experience Home is a master class in engineering and creative design, with builder Michael Freiburger out-thinking an exceptionally tricky lot
Custom Builder
3 Questions Answered About Reliable Energy in Home Construction
Energy expert Bryan Cordill makes a case for why and how propane is an answer to growing concerns about reliability and resilience in home construction
Business
Custom Builder to Talk Color Design with Becki Owens at IBS
At this year's IBS, renowned designer Becki Owens will sit down with host James McClister, editor of Custom Builder, to discuss a variety of topics from basic color play in design to the Allura Spectrum palette, a collection of Sherwin-Williams colors curated for the benefit of pros
Business
PERC Highlights Sustainability and Efficiency at IBS with 'Clean Build Conversations'
Hear from industry standouts Matt Blashaw and Anthony Carrino at this hour-long Show Village event
Custom Builder
Telling a Story That Preserves the Past
Custom builder and historic restoration and preservation expert Brent Hull walks us through the careful details of his Pennsylvania Farmhouse project
Business
Defining Outdoor Living in 2024
Residential experts weigh in on outdoor living trends in new report
Construction
How to Air Seal the Garage
A poorly sealed wall or ceiling between the garage and the main house can let harmful fumes into the living space
Business
Taking Advantage of Incentives Through Weatherization
Industry insider Kristen Lewis walks us through the basics and benefits of weatherization
Custom Builder
2023: A Year of Case Studies
A look back at the custom homes and craftsman details we spotlighted last year
Customer Service
A Smart Home Built Smart
Custom builder August Homes blends efficient, high-tech home automation systems with high-performance, sustainable building strategies



