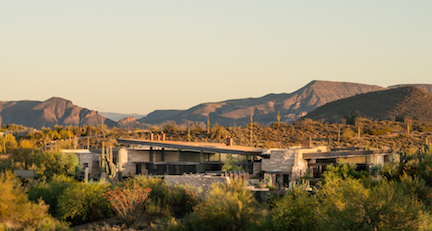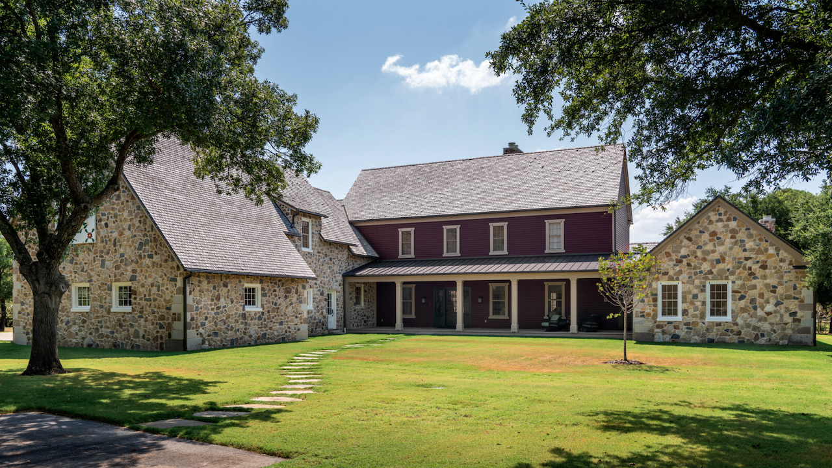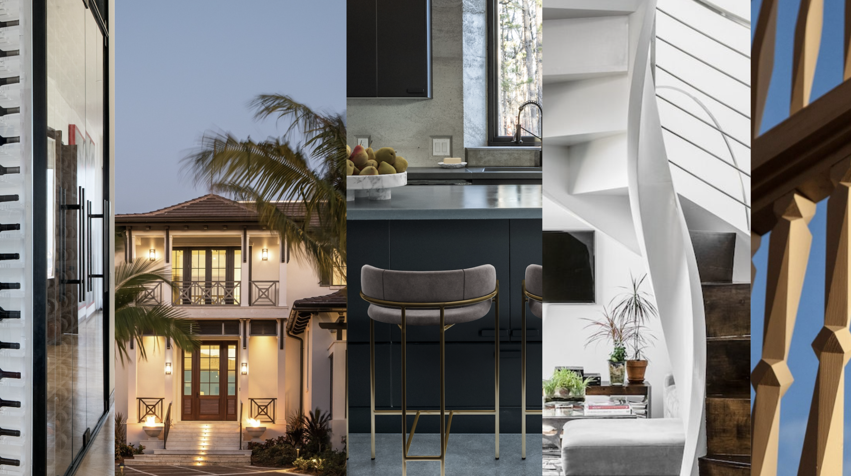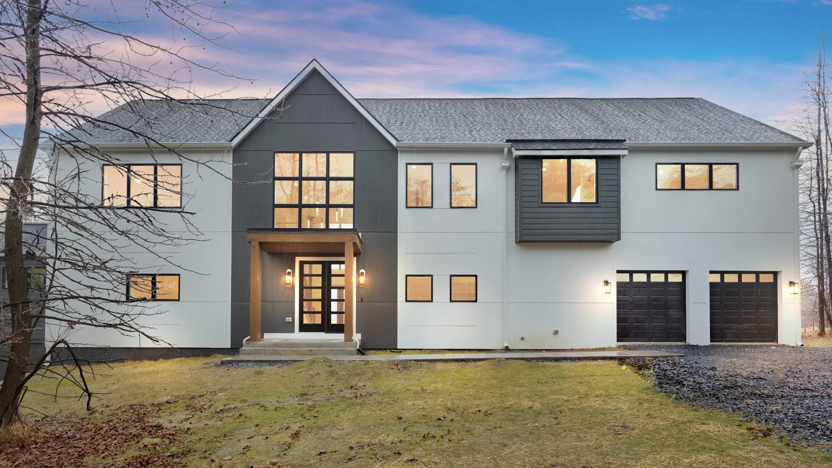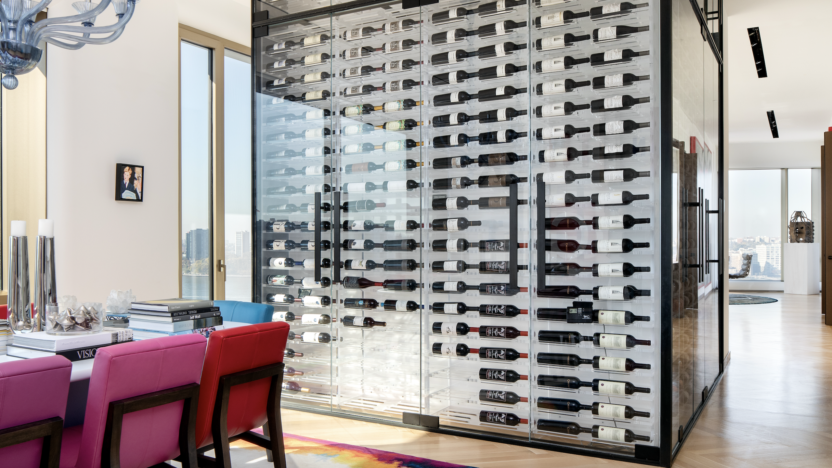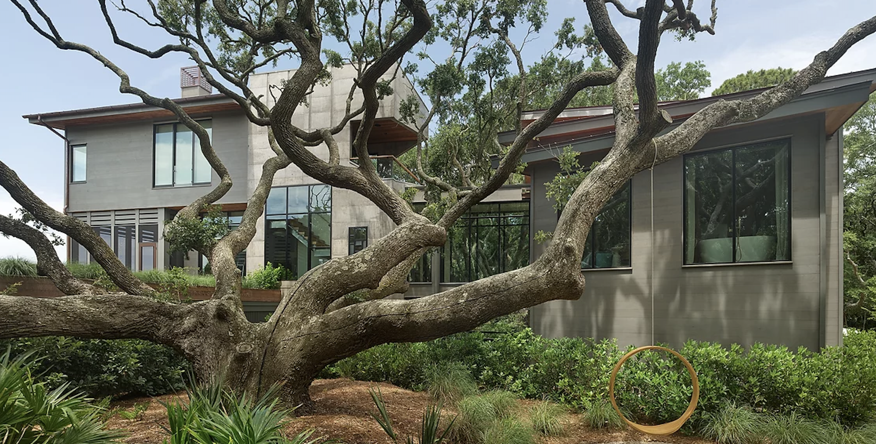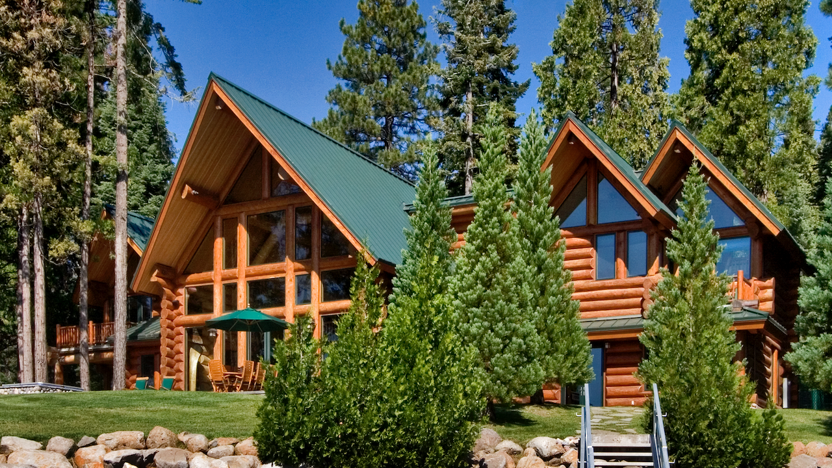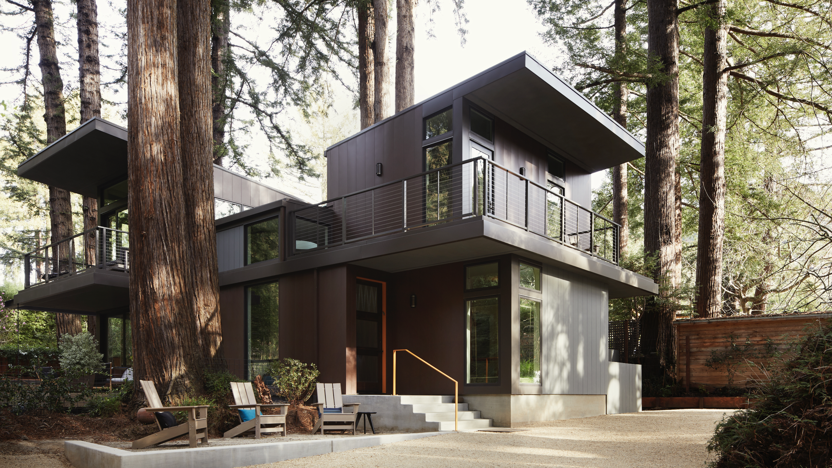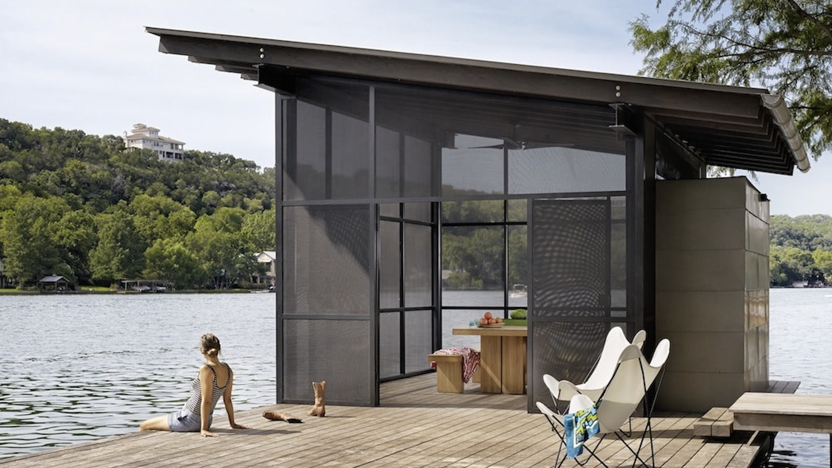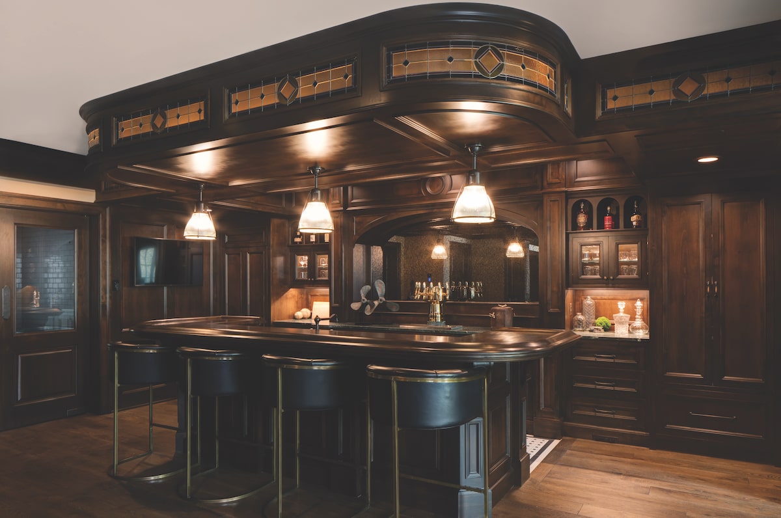The saguaro cactus—a rare species found only in the Sonoran Desert—can live to be 200 years old. Saguaro Ridge is another rarity: a home so attuned to its site that it seems to have been there forever.
Its architecture fuses elements of Frank Lloyd Wright, Desert Modern, and mid-century modern. With 13 courtyards, 11 fire features, six water features, and a pool that seemingly floats above the desert, the intricate floor plan offers delights at every turn. Bedroom suites are casitas in their own right. The home is essentially a 6,900-square-foot private resort where the clients spend winters with their two daughters and six grandchildren, and a legacy home for future generations.
Saguaro Ridge is one of three homes that the clients own. They’re architecture buffs whose daughters went to college at Arizona State University, in Tempe, Ariz. “While visiting [the girls] they would venture out to look at architecture,” Phoenix architect Douglas Fredrikson says. “Eventually they decided that the family should have a home in the desert.”
Admirers of Fredrikson’s work, the clients contacted him about building a new residence. They had explored the site— a 2-acre property on top of a ridge in the high desert—and had taken in the views and noted where the sun rose and set. “They were fond of the low scale and large stonework used by Frank Lloyd Wright at Taliesin West,” Fredrikson says, “so 7-foot ceilings and natural stone were important foundational elements to consider.”
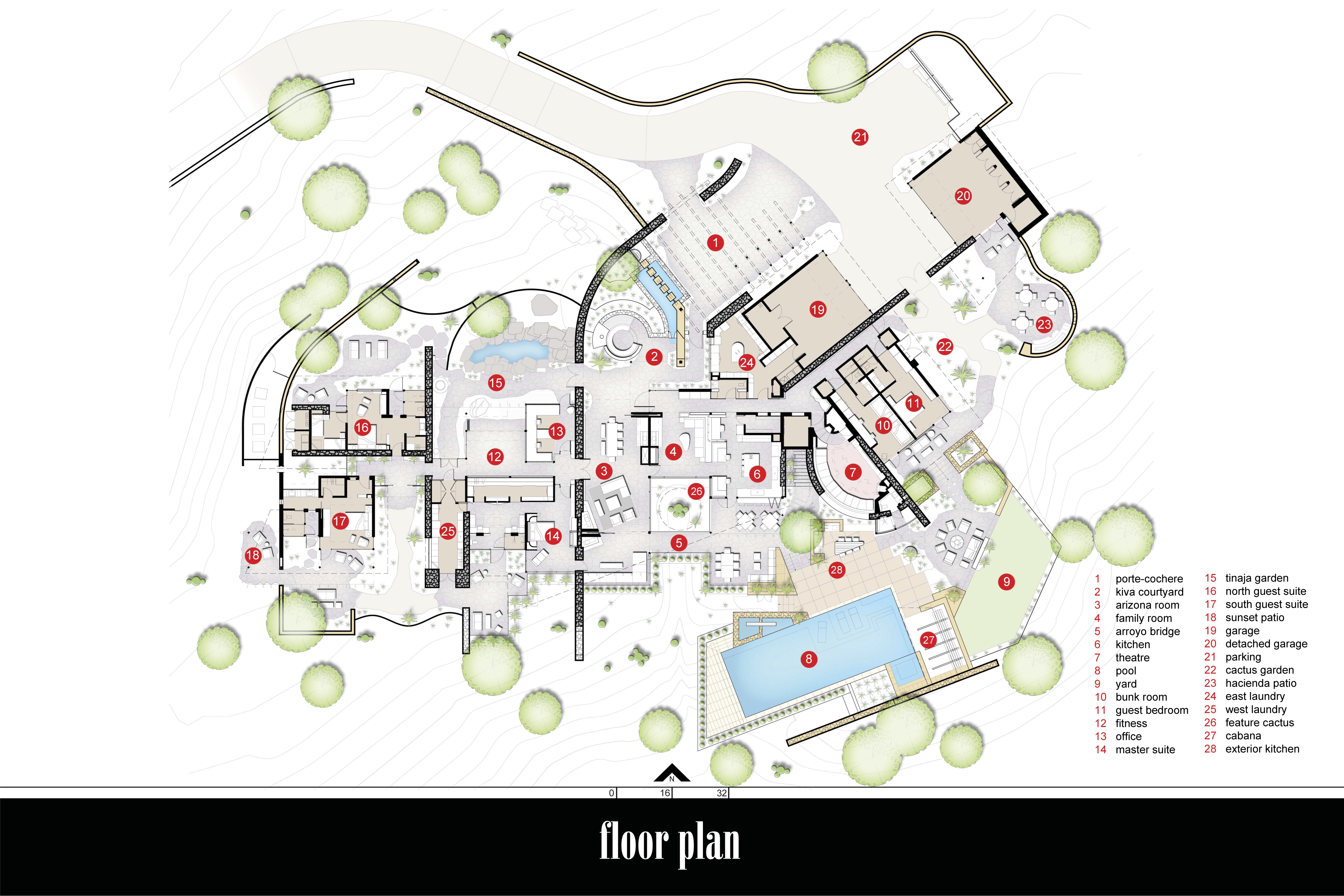 The entrance leads through a covered arrival court into a kiva garden: a circular courtyard with a sunken fireplace surrounded by seating. All bedrooms have private courtyards.
The entrance leads through a covered arrival court into a kiva garden: a circular courtyard with a sunken fireplace surrounded by seating. All bedrooms have private courtyards.
The clients also were drawn to the clean lines and timeless simplicity of Fredrikson’s own designs, which he describes as Desert Modern. “It [means] using local materials, having respect for natural elements, and paying homage to the mid-century modern movement,” the architect says.
In explaining their design philosophy to Fredrikson, the clients focused on two words: prospect and refuge. “They wanted to be able to look out and enjoy the views and bring the outdoors in, as well as feel comfortable with the scale of the house,” Fredrikson says.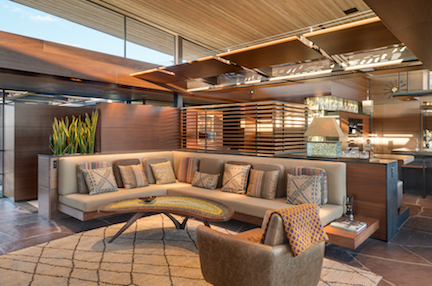 Built-in seating and walnut cabinetry, paneling, and details were custom-built by Wood Works Unlimited, in Colorado Springs, Colo. Interior design firm RCI, in Seattle, selected mid-century modern furniture that sets just the right tone.
Built-in seating and walnut cabinetry, paneling, and details were custom-built by Wood Works Unlimited, in Colorado Springs, Colo. Interior design firm RCI, in Seattle, selected mid-century modern furniture that sets just the right tone.
Transplanted With Care The project is located in an environmentally sensitive area where numerous regulations protect the natural desert outside the construction zone. There are also homeowners’ association (HOA) restrictions on parking and planting beyond the building envelope. Only native plants could be used in the landscaping. “It was a challenge to transplant several of the species due to site slope and rock outcroppings prevalent on the site,” Fredrikson says.
Saguaro Ridge gets its name from the 30-foot-tall saguaro cactus growing through a hole in the roof. The giant cactus was lowered through the roof by crane. “We had to get the largest crane available, and it took another crane to set that one up,” says builder Doyle Hostetler, owner of Phoenix-based design/build firm Hosco.
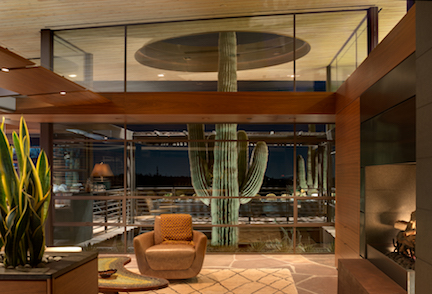
Mesquite trees were planted south of the pool area to screen views of the house from the adjacent golf course. A crane lifted the 10,000-pound trees over the front of the house and transported them 150 feet down to the south side of the property.
Limitations on site circulation and equipment meant that much of the site work on the project had to be done by hand. “The HOA required us to fence off the buildable area, so we had to be a little more creative,” Hostetler says. “It was hard to get scaffolding in.”
Controlling Heat Gain
The hilltop site with its bisecting desert wash has southern exposure, with 360-degree views of the mountains and city lights. The southern exposure gave Fredrikson the opportunity to bring in the winter sun and shade from it during the summer. While the home does have air conditioning, the A/C load is reduced by passive cooling techniques such as deep roof overhangs, shade screens, and allowing breezes to flow through a central courtyard. “The building is oriented to temper or use the sun [depending on the season],” Fredrikson says. “This affected the use of outside space and the need to protect large expanses of glass.”
Employing passive-design techniques, the architect incorporated reflective roofs; large, thick stone walls for thermal mass; skylights and clerestories for natural daylighting; numerous fireplaces; insulated, high-performance glass in custom steel frames; a central Arizona room; and surrounding courtyards. Every area has its own courtyard, which floods the rooms with natural light. Operable glass doors bring the outside in, while a layer of perforated metal shade screens at a height of 7 feet offer respite from the heat. The glass is protected by large overhangs and the perforated shade panels.
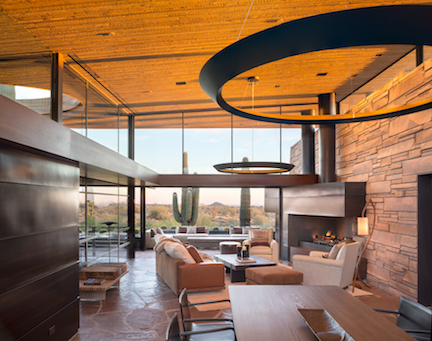 Large expanses of glass, including clerestory windows, provide plenty of natural light. The high-performance glass is set in custom steel frames.
Large expanses of glass, including clerestory windows, provide plenty of natural light. The high-performance glass is set in custom steel frames.
Overhangs help manage solar gain.
“One experience from these panels is the feeling of foliage and filtered light over your head at night,” Fredrikson says. “They cast beautiful patterns on the floors and walls.”
Entrance to the house is through a covered arrival court into a kiva garden, a circular courtyard commonly seen in historical southwestern Pueblo-style architecture. A sunken fireplace is surrounded by seating. The home’s kiva garden connects to the Arizona room, a central gathering area that is open at opposite ends to extend the space. This “dogtrot” design allows breezes to flow through the house. The Arizona room features three fireplaces and separates the public areas from the private spaces.
Old-Fashioned Craftsmanship
While Saguaro Ridge was built with some prefabricated elements, such as the steel framing and the perforated metal shade screens, much of what you see in the finished house was done by hand, either off site or on the job. The handmade elements include:
• Custom-made walnut cabinetry, paneling, and details
• Perfectly mitered sandstone walls assembled on site from large pieces of stone
• Backlit onyx feature panels (shown above)
• Plaster finish on the interior walls, which
resembles rammed earth• Copper detailing
• Sandstone floors
Copper was used on fascias as well as on feature walls and fireplaces. The copper fascia, with its geometry, posed a unique challenge, says builder Doyle Hostetler: “The bends had to be soldered and formed by hand in lieu of a break or press.” —S.B.
Saguaro Ridge also has a tinaja garden: a Zen garden with a water feature, raked gravel, and minimal planting interpreted in a southwestern style. This garden acts as a contemplation area for the office and exercise room, and is where a large earthenware pot dating to about 1900, purchased by the clients, has found its rightful place.
The home’s state-of-the-art mechanical system is integrated with smart technology and can be controlled using an iPad from any location.
Handsome Handiwork
Site constraints and the handcrafted nature of the project turned Saguaro Ridge into a two-year build. The job was so large and complex that Hostetler asked his brother, Donald, owner of Wood Works Unlimited, in Colorado Springs, Colo., to help out.
“Don basically ran the front end of the project, coordinating all the details and systems with the [client]. I was the boots on the ground, if you will, as superintendent/project coordinator,” Hostetler says.
To prep the site, Hostetler and his crew had to endure some hard digging on the top of the ridge. All utilities had to be buried underground. “Space limitations were the key factor, along with the clerestory windows at the center of the house not allowing runs overhead,” he says. The crew also had to construct a 200-foot-long driveway from the street to the house.
In the home, masonry walls support the stone veneer, and steel columns and beams are used in concert with wood trusses for added strength and durability. Hostetler says that structural steel was required for moment connections to aid in absorbing shear forces and to support cantilevers throughout the roof structures.
“Steel also enabled us to create small, delicate shapes,” Fredrikson says. “The exterior columns are four angles that create a cross and are open in between to minimize the scale.”
All of the walnut cabinetry and paneling in the house was fabricated by Wood Works Unlimited. “An entire walnut tree was peeled and set into veneers for use in this house,” Hostetler says.
One unusual detail is the heavy steel that was integrated with the cabinetry. “A lot of it was 3/8-inch steel that had to be water-jet cut and scribed to fit,” Hostetler says. “I’ve never seen anything that heavy used in kitchen cabinets.”
Large, backlit onyx panels are used in the kitchen, at the end of the entry hallway, and in the master bathroom. “The onyx has a transparency to it that is similar to quartz,” Hostetler says. “A series of LED dots applied to the back of each panel illuminate it to show strand variations and veining.”
Aside from the perforated shade panels, nearly everything was made by hand. The stonemasons selected different pieces of sandstone, trimmed them as needed, and placed them. Some of the larger stones, Hostetler says, “took two or three guys to set in place.” The stone walls range from 6 to 12 inches thick, averaging 8 inches. “On an 8-inch wall you have stone on one side and 6 inches of spray foam on the other, so it’s really a 14-inch-thick wall,” he says, adding that the thermal massing is of great help in keeping the house cool.
“The project took a little longer than normal, but everyone involved did an outstanding job,” Fredrikson says.
Related Stories
Custom Builder
Telling a Story That Preserves the Past
Custom builder and historic restoration and preservation expert Brent Hull walks us through the careful details of his Pennsylvania Farmhouse project
Custom Builder
2023: A Year of Case Studies
A look back at the custom homes and craftsman details we spotlighted last year
Customer Service
A Smart Home Built Smart
Custom builder August Homes blends efficient, high-tech home automation systems with high-performance, sustainable building strategies
Construction
Building a Custom Wine Cube in an NYC Penthouse
An 11-foot wine cube enveloping a pantry is the stand out features of this customized West Chelsea penthouse
Case Studies
New Pandemic Task Force to Enhance Building Safety
A soon-to-be-appointed Pandemic Task Force seeks to strengthen the built environment in the face of disease-related threats
New Home
Hosting Multiple Generations for Generations to Come
Despite juggling numerous program and site considerations, architect Joel Wenzel designed a long-lasting, multi-generational retreat that nestles seamlessly into its bucolic surroundings
Custom Builder
Merging Ancient Construction With Modern Living
This vacation home pushes the boundaries of traditional log construction techniques and incorporates elegant details elevating this typically rustic building method
Custom Builder
Making a Custom Home Among the Redwoods
Designing a not-cramped-feeling, three-bedroom home on a tight lot surrounded by protected redwoods was no easy task. But through high ceilings, abundant glazing, and thoughtful spatial detailing, architect Heidi Richardson achieved the improbable.
Projects
A Lakefront Dock That Embraces Indoor/Outdoor Living
This screened dock on Hog Pen Creek in Austin, Texas takes its design cues from the home's numerous indoor/outdoor living spaces
Architecture
A London Pub on the Lake
This custom home on Minnesota’s Lake Minnetonka incorporates the homeowners' love for London into its antique walnut bar



