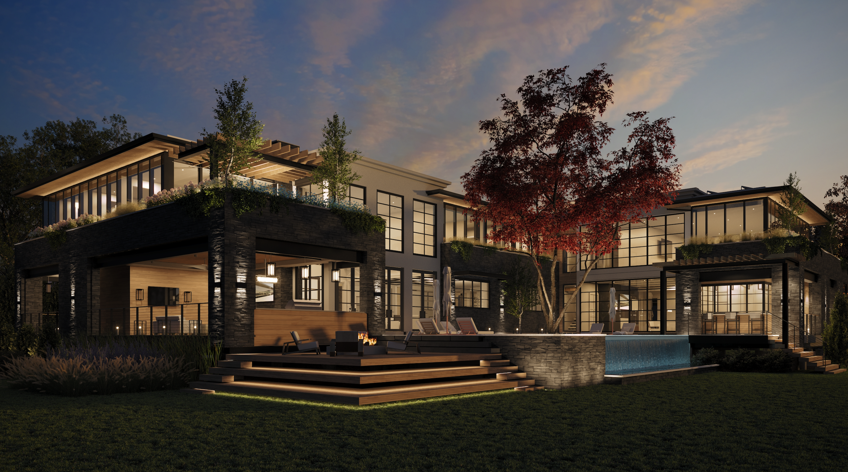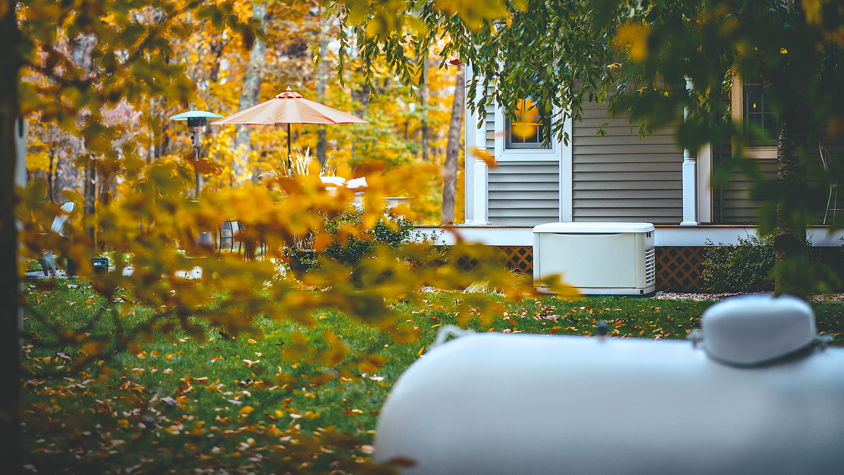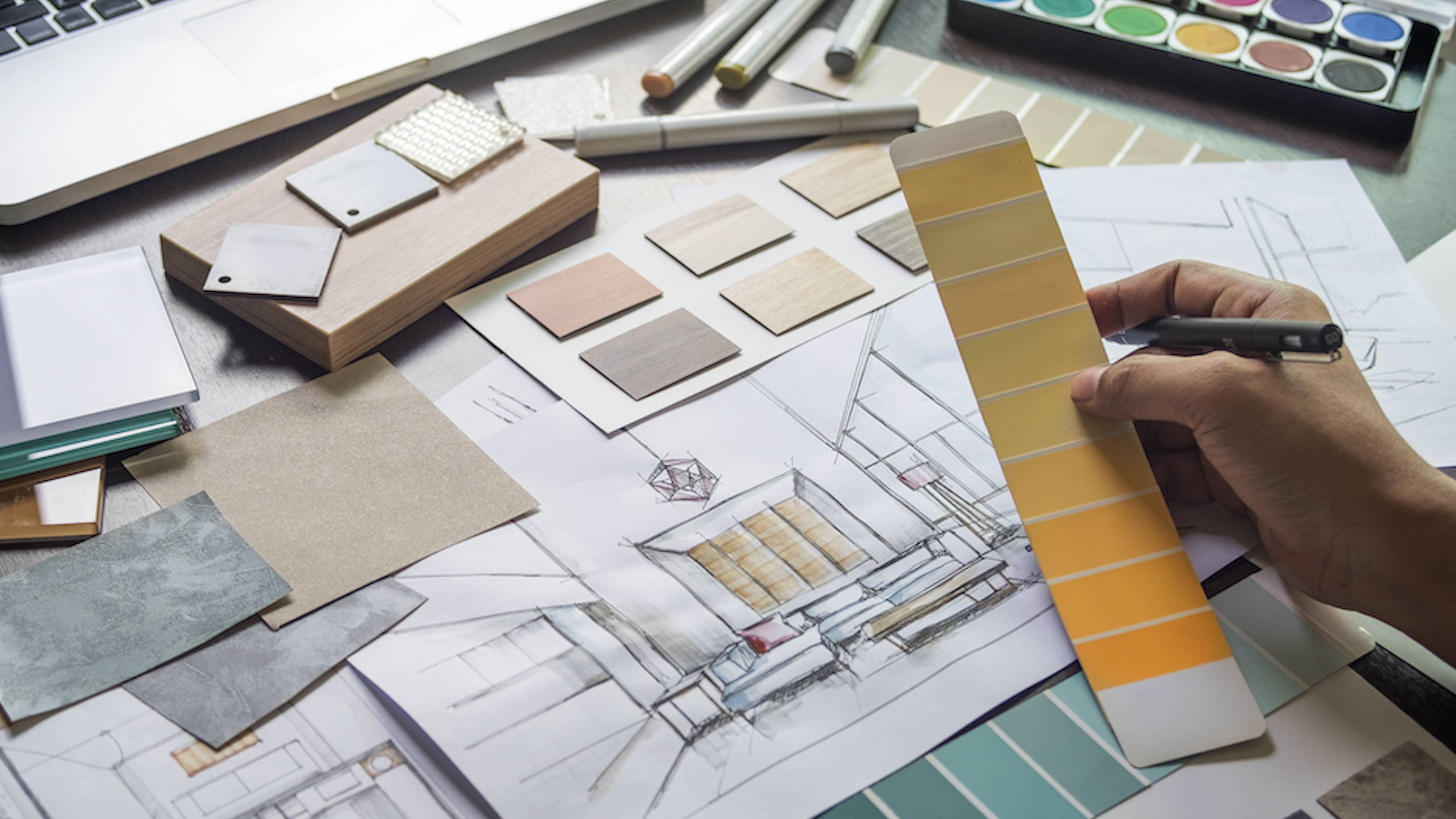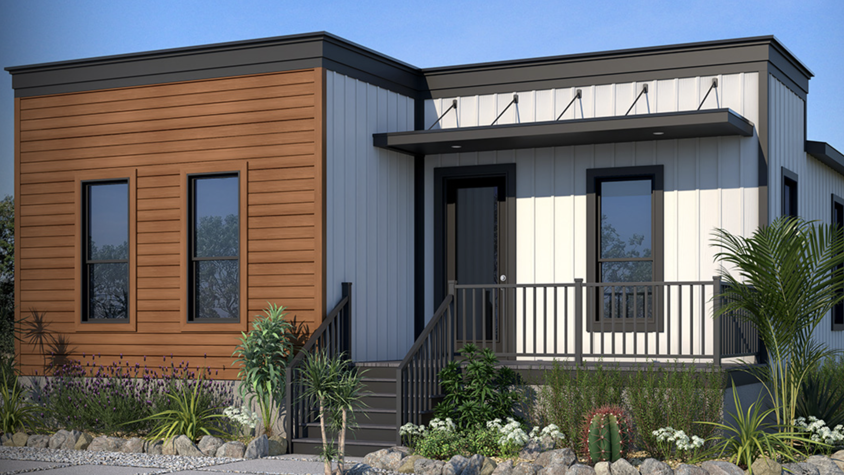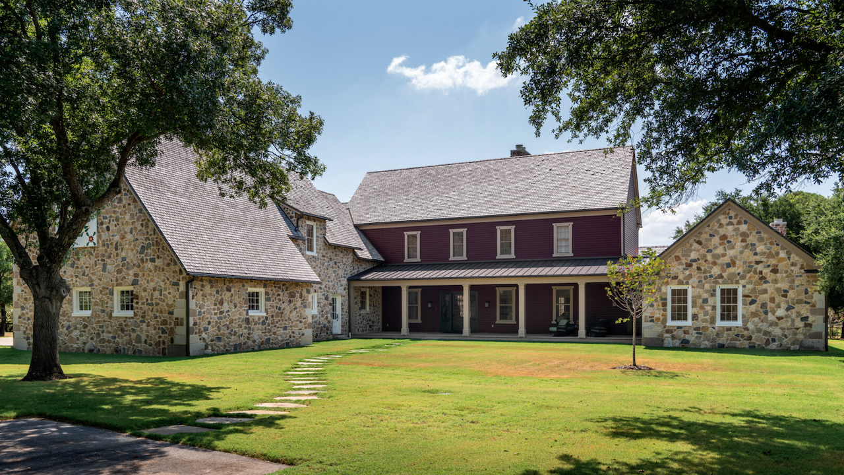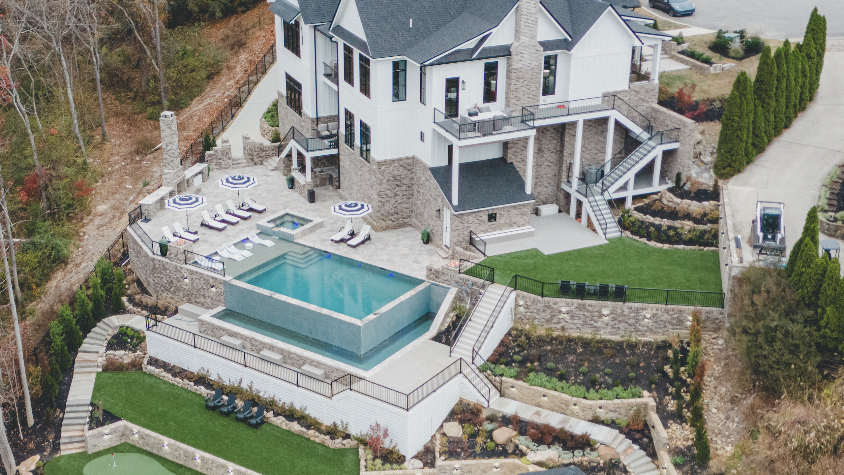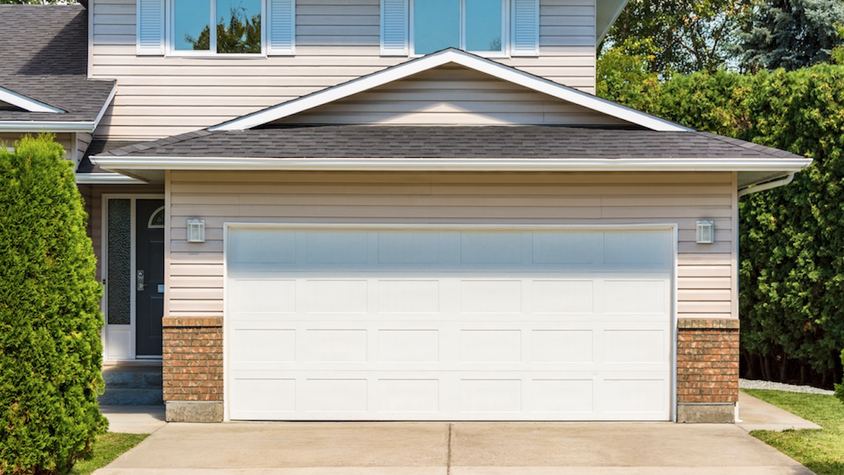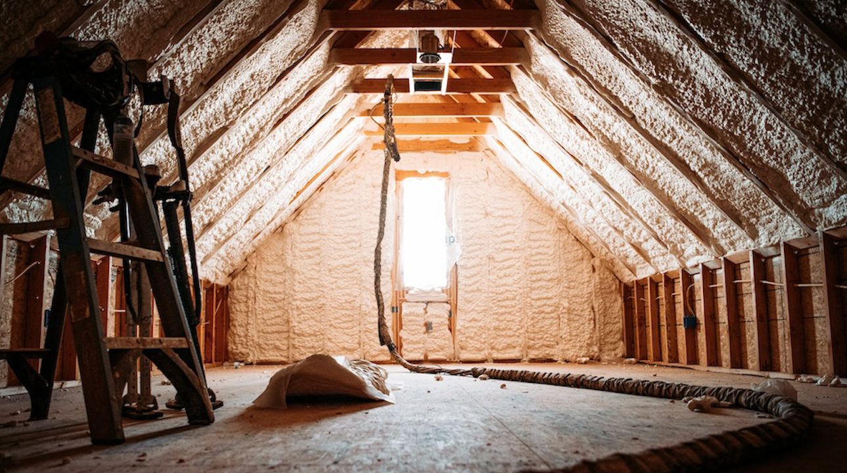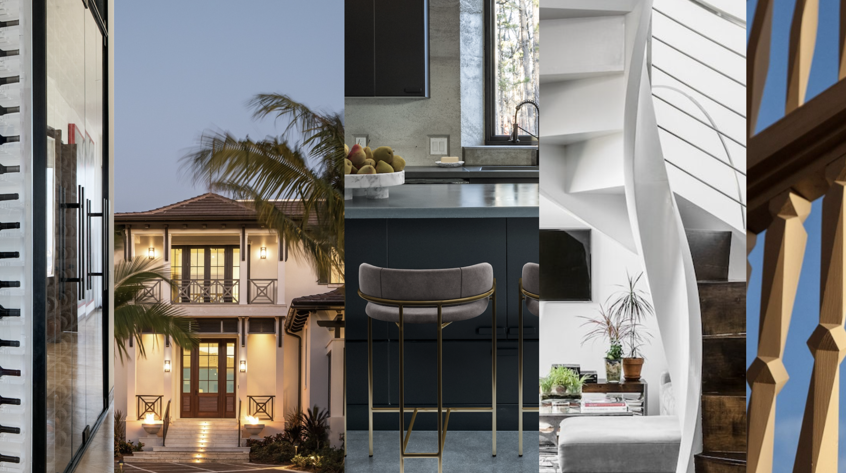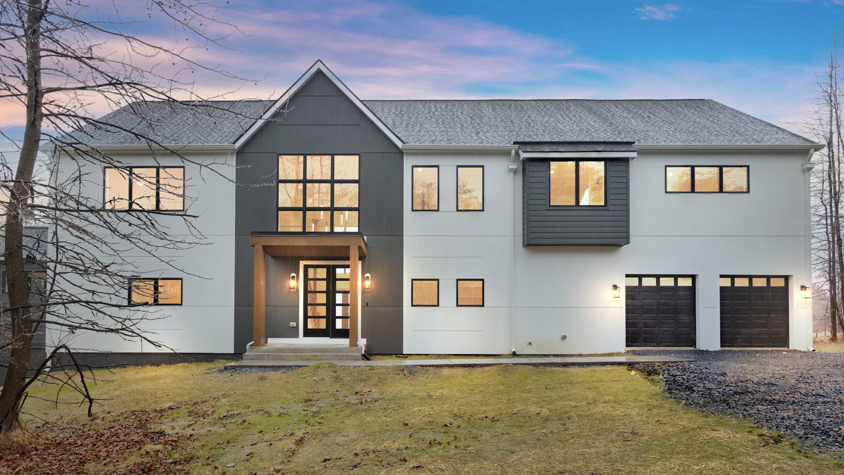| Floor-to-ceiling windows on the “view” side of this 4,044-square-foot Washington state custom home provide the owners with vistas of Bellingham Bay and a bustling port that services Alaska-bound ships. |
From a vantage point high above the entrance to Puget Sound, this custom residence in Washington state offers its lucky owners fabulous views of island-strewn Bellingham Bay. The 4,044-square-foot home features a floor plan that deliberately blurs the distinction between indoor and outdoor living space for clients who want to revel in the beauty of the Pacific Northwest.
Designed by architect Rick Chesmore, the home features an abundance of glass including windows, sliding doors and a massive central skylight. These function not only to capture the spectacular view potential of the site but also to infuse the interior living spaces with sunshine, which is so elusive in this area. “Bringing natural light indoors was a very important design element for this home,” Chesmore says, “particularly for the Northwest climate.”
| The formal dining room features a pair of massive sliding glass doors that meet in a postless corner made possible by steel beams that support the ceiling. |
The three-level home is oriented to provide its residents with a 270-degree vista that includes Bellingham Bay, Lummi Island and Mount Baker. The home is virtually surrounded by outdoor patio space, and Chesmore’s design ensures that every room has its own “outdoor” focal point.
While the home features numerous elements of Prairie-style architecture, including dramatic cantilevers, horizontal lines, and natural stone and wood construction, Chesmore hesitates to classify the home this way. “I don’t really focus on a style when I design a house,” he says. “ I concentrate more on the use of materials and the interplay of light and space. This home has a clean, simple look that is reflective of the climate.
| Chesmore designed the home so that every room, including the kitchen/breakfast nook, has its own unique view. |
“My clients had a strong desire to make use of native materials both inside and out,” Chesmore adds. The homeowners’ primary residence, it is constructed of western red cedar, fir and Montana ledge stone, with many of these materials used indoors and out.
Builder Gerrit Dykstra’s craftsmanship is evident in the home’s cabinetry and finish trim, which was all custom-built in his shop. “This house is filled with miscellaneous details that really make it stand out,” Dykstra says. The woodwork throughout the home, primarily vertical-grain fir, was finished with a natural stain to allow the grain variations and normal aging process to remain visible, he says.
| Flush doors and contemporary hardware gives the home’s custom-designed and -built cabinetry a sleek “Northwest” look. |
The main floor features the primary living space, including separate living and dining rooms and a spacious kitchen/nook and family room. A central hallway connects the rest of the house with two secondary bedrooms also located on this level.
The upper floor is reserved as a retreat for the homeowners and includes their luxurious bedroom suite and bath. A separate den and walkway on this level provide an overview of the downstairs. “It really is an exceptionally open plan,” Chesmore says.
The steep slope of the site, coupled with the clients’ desire for plenty of storage space, presented a design challenge. “They wanted enough garage space for three cars, but the topography made this very hard to achieve,” Chesmore says. His solution was to give the home a split-garage design with the larger, two-car garage located below grade. This “attached” garage provides access to the home’s lower “mechanical” level and features a steel-reinforced concrete roof that supports a fully landscaped courtyard above it. A second, single-car garage is linked to the rest of the home by an entry canopy.
| Bluestone steps ascend to the home’s entry canopy, which separates the main house from a detached, single-car garage. |
Located 10 feet above street level, a winding, “processional” entry drive leads to the main residence. “You don’t see the house right away,” Chesmore says. “You actually ascend to it.”
The site’s steep grade and pie-shaped lot also tested Dykstra’s skills as a builder, Chesmore says. “It really demanded a lot of control on the part of the contractor to pull it off.”
Dykstra built a temporary, paved access driveway that was used during the home’s construction and later removed to make way for the final, rambling approach.
The home was completed in October 1999.
| To maintain the home’s open character, Chesmore used cabinets to function as room dividers, such as here in the family room, where the stone countertop is actually part of the kitchen. |
Builder | Dykstra Construction Services, Lynden, Wash.
Architect | Chesmore/Buck Architecture, Kirkland, Wash.
Interior Design | Deena Skaggs, Seattle
Major Products Used | Appliances: ASKO; SubZero; Thermador | Cabinetry: wood | Countertops: (kitchen) Burlington Stone, Broughton Moor; (dining room) bluestone | Doors: Northstar | Exterior Finish: cedar | Fireplace(s): Vermont Castings; Rumford masonry | Flooring: hardwood; bluestone | HVAC: radiant heat | Lighting: Juno; Reidhardt; Flos; Teka; Bega; Louis Poulsen | Plumbing Fixtures: Kohler | Roofing: slate | Windows: WindowCraft
Also See
Related Stories
Custom Builder
Floodproof on a Floodplain
An impressive addition to the IDEA Home series, the NEWLOOK Experience Home is a master class in engineering and creative design, with builder Michael Freiburger out-thinking an exceptionally tricky lot
Custom Builder
3 Questions Answered About Reliable Energy in Home Construction
Energy expert Bryan Cordill makes a case for why and how propane is an answer to growing concerns about reliability and resilience in home construction
Business
Custom Builder to Talk Color Design with Becki Owens at IBS
At this year's IBS, renowned designer Becki Owens will sit down with host James McClister, editor of Custom Builder, to discuss a variety of topics from basic color play in design to the Allura Spectrum palette, a collection of Sherwin-Williams colors curated for the benefit of pros
Business
PERC Highlights Sustainability and Efficiency at IBS with 'Clean Build Conversations'
Hear from industry standouts Matt Blashaw and Anthony Carrino at this hour-long Show Village event
Custom Builder
Telling a Story That Preserves the Past
Custom builder and historic restoration and preservation expert Brent Hull walks us through the careful details of his Pennsylvania Farmhouse project
Business
Defining Outdoor Living in 2024
Residential experts weigh in on outdoor living trends in new report
Construction
How to Air Seal the Garage
A poorly sealed wall or ceiling between the garage and the main house can let harmful fumes into the living space
Business
Taking Advantage of Incentives Through Weatherization
Industry insider Kristen Lewis walks us through the basics and benefits of weatherization
Custom Builder
2023: A Year of Case Studies
A look back at the custom homes and craftsman details we spotlighted last year
Customer Service
A Smart Home Built Smart
Custom builder August Homes blends efficient, high-tech home automation systems with high-performance, sustainable building strategies



