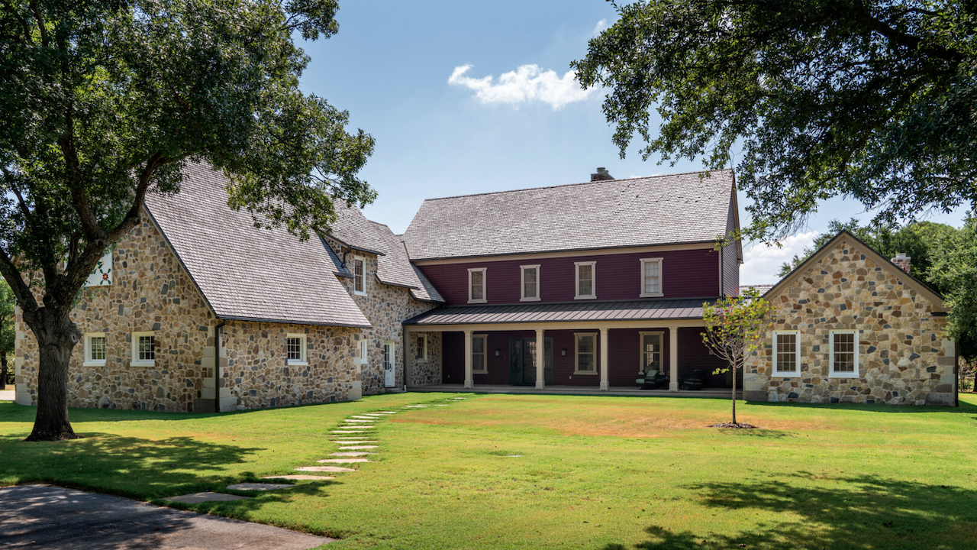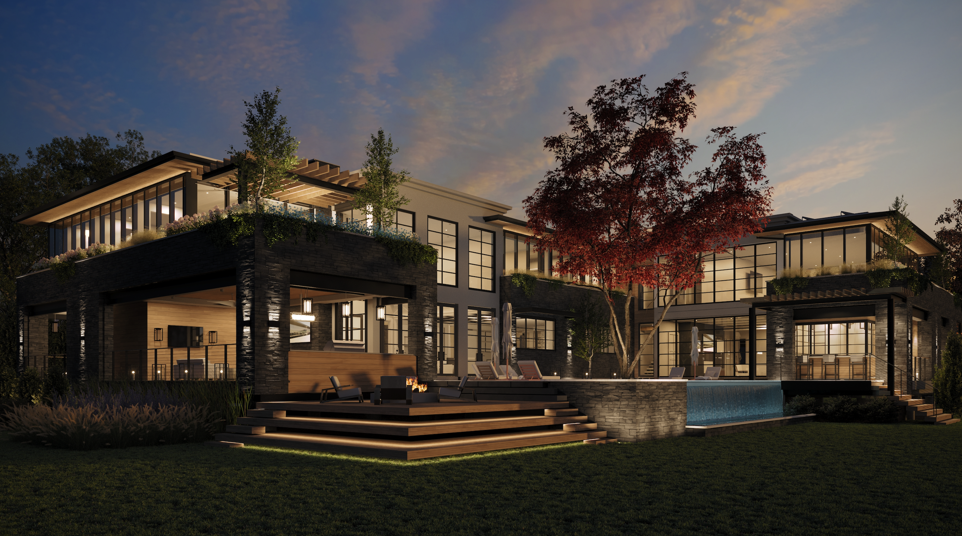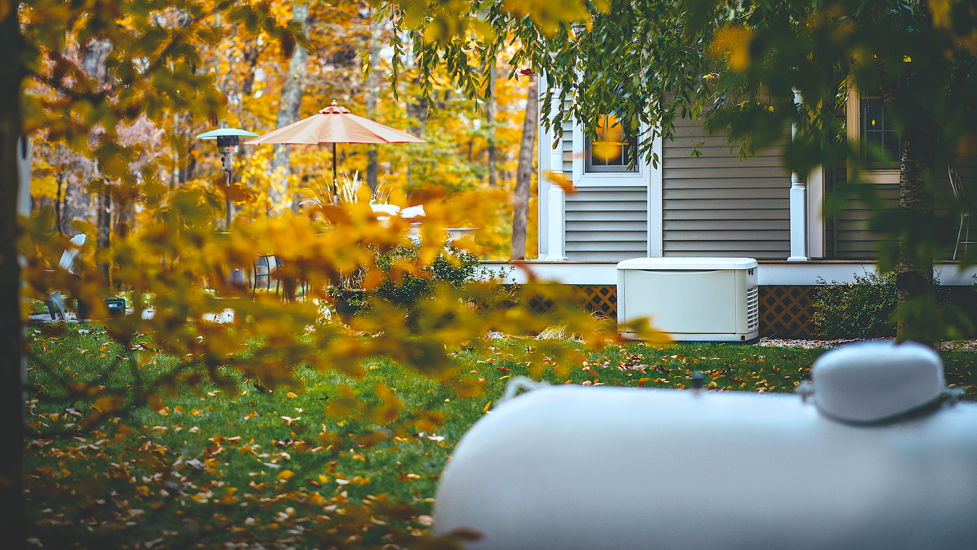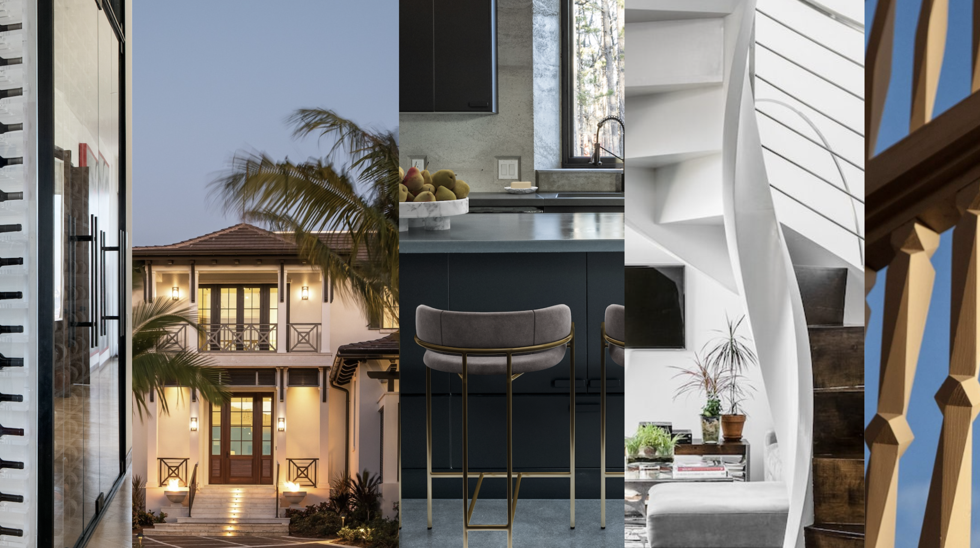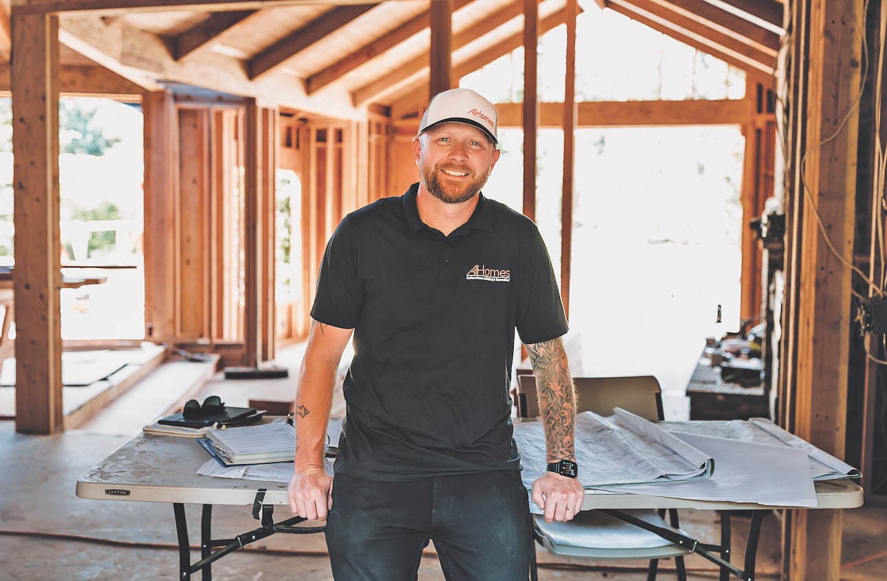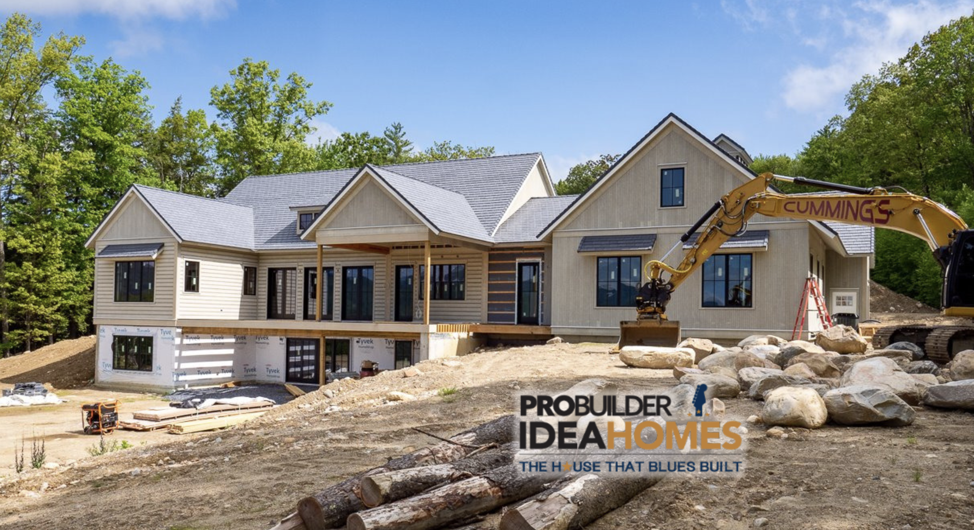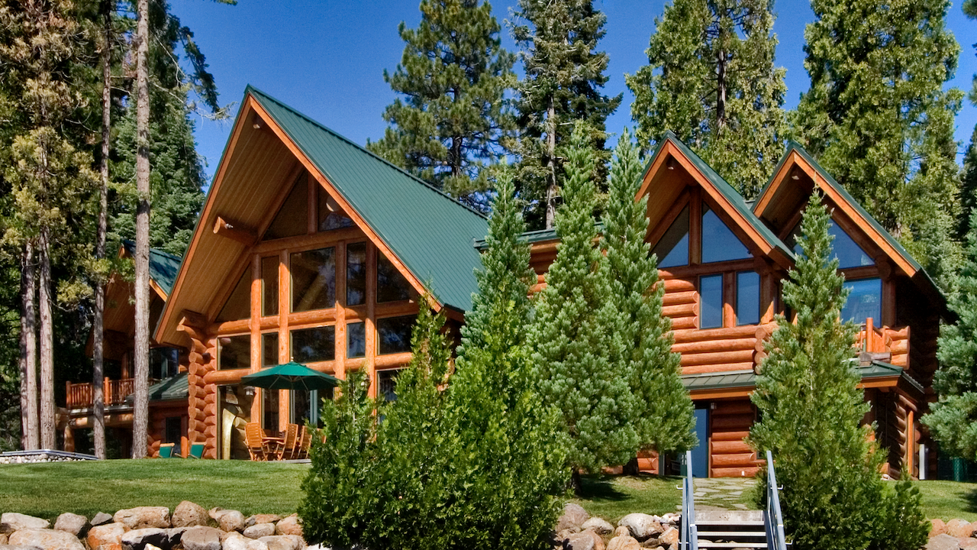There’s a cliche you probably know that goes, “they don’t make houses like they used to.” And it’s true—unless you make them like you used to. Master builder and craftsman Brent Hull makes them like they used to. His “new old house” project, called simply “Pennsylvania Farmhouse,” built in the style of 19th century Dutch and German farmhouses, is a sterling example.
Hull is the owner of custom build and millwork firm Hull Works in Fort Worth, Texas, and a graduate of the North Bennet Street School, a renowned vocational program in Boston. For more than 30 years he’s specialized in historic restoration and preservation. He’s one of the premier historical building experts in the country, which is why he didn’t bat an eye when a local couple asked him to replicate the 100-plus-year-old homes they’d recently fallen in love with while visiting Eastern Pennsylvania, where Dutch and German farmhouses are a common sight.
A Story that Starts with the Exterior
“We wanted to make sure that when someone walked up to the house, it felt authentic,” says Hull, alluding to the incredible attention to historical detail to which his team pays.
Details like the light quoining on the exterior corners.
“It doesn’t have that strong master mason’s hand in it. It’s more rubble fill and things like that,” Hull explains. “We wanted it to look like the farmer and mason worked together.”
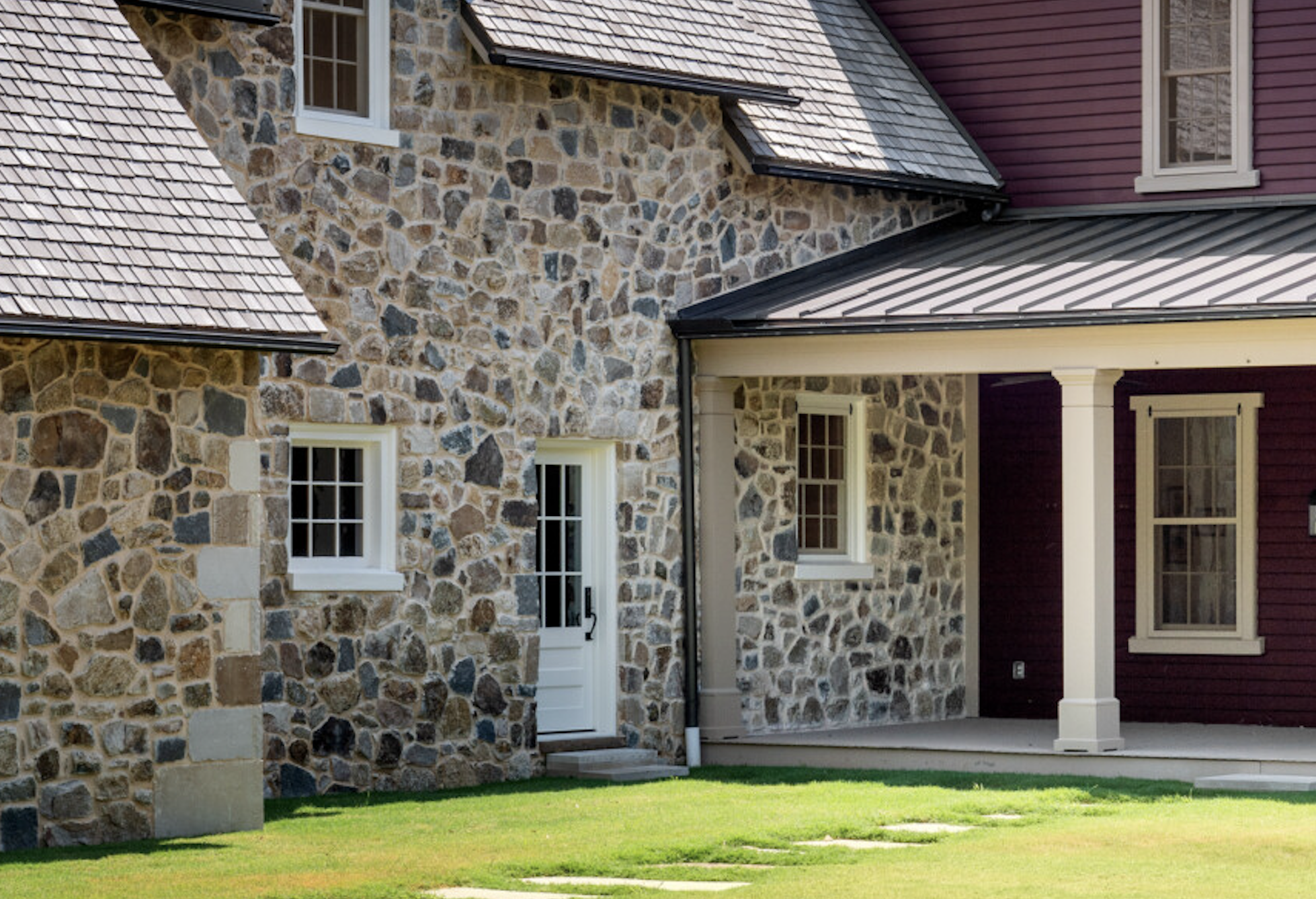
Quoining refers to cornerstones traditionally used by masons to strengthen walls that were otherwise weak, due to the use of inferior stone or rubble. In modern construction, they are mostly used for aesthetics.
Historical homes to Hull, even when built new, are about nuance. They tell a story about how the home was built—or at least, how it would’ve been built. With the Pennsylvania Farmhouse, the story begins on the exterior, with the relationship between mason and farmer, yes, but also with the home’s various parts.
“The house grew over time,” Hull says. “That’s the story.”
He points out that the home’s 8,000 or so square feet of living space is divided amongst three buildings, all connected but distinct, as if some came later in life.
“There’s nothing out of scale—nothing that would have been built with a web truss, where you could get a 30-foot room,” Hull says. “All the parts and pieces that we put into the home help communicate that story authentically. The timber beam windows, the wavy glass, the hardware, all those things help tell that story.”
Maintaining Historical Authenticity Throughout the Interior
The authenticity of the home’s build and the story Hull is building with it carries seamlessly from exterior to interior, as you pass through a custom made Dutch door into a foyer paneled and floored with coveted and historically accurate Eastern White Pine, which is seen in many places throughout the home.
“What drives me crazy is when you get these authentic details from the outside, but then you walk inside and it feels like you’re in a modern home,” Hull says. “That story that we worked so hard on the exterior needs to be communicated on the interior, as well. Each one of these rooms is meant to be part of that narrative.”
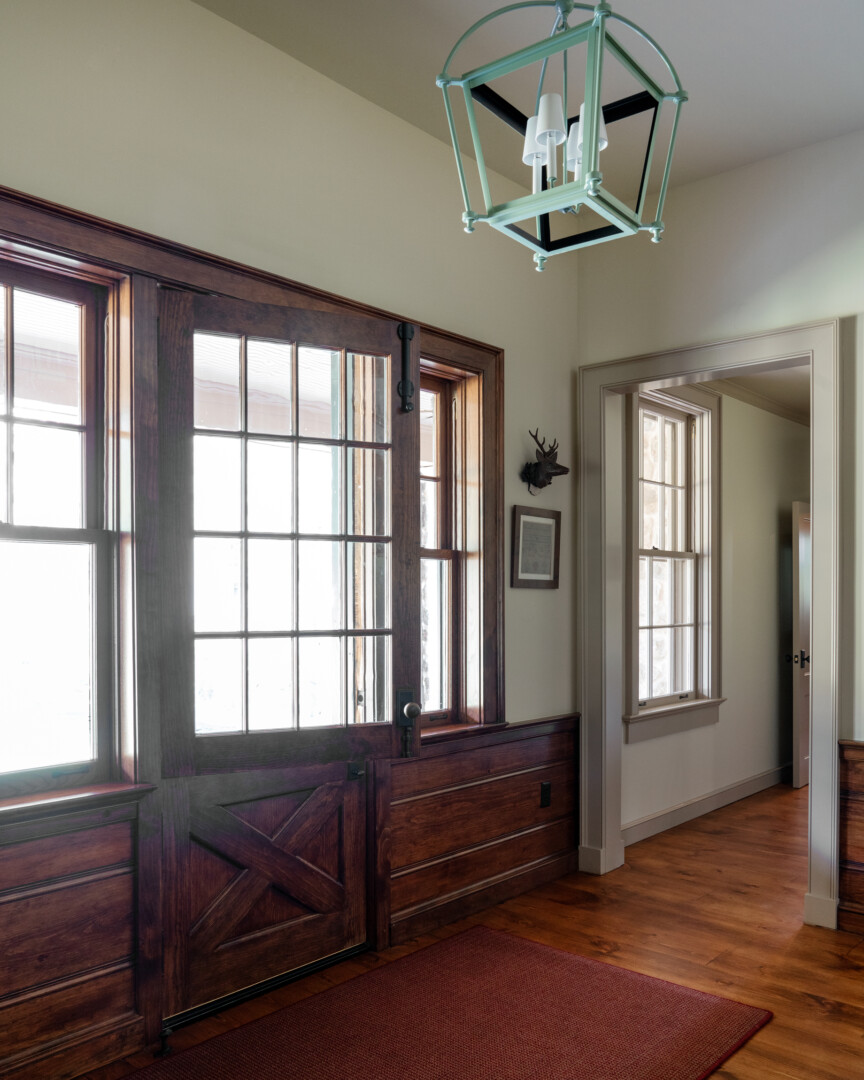
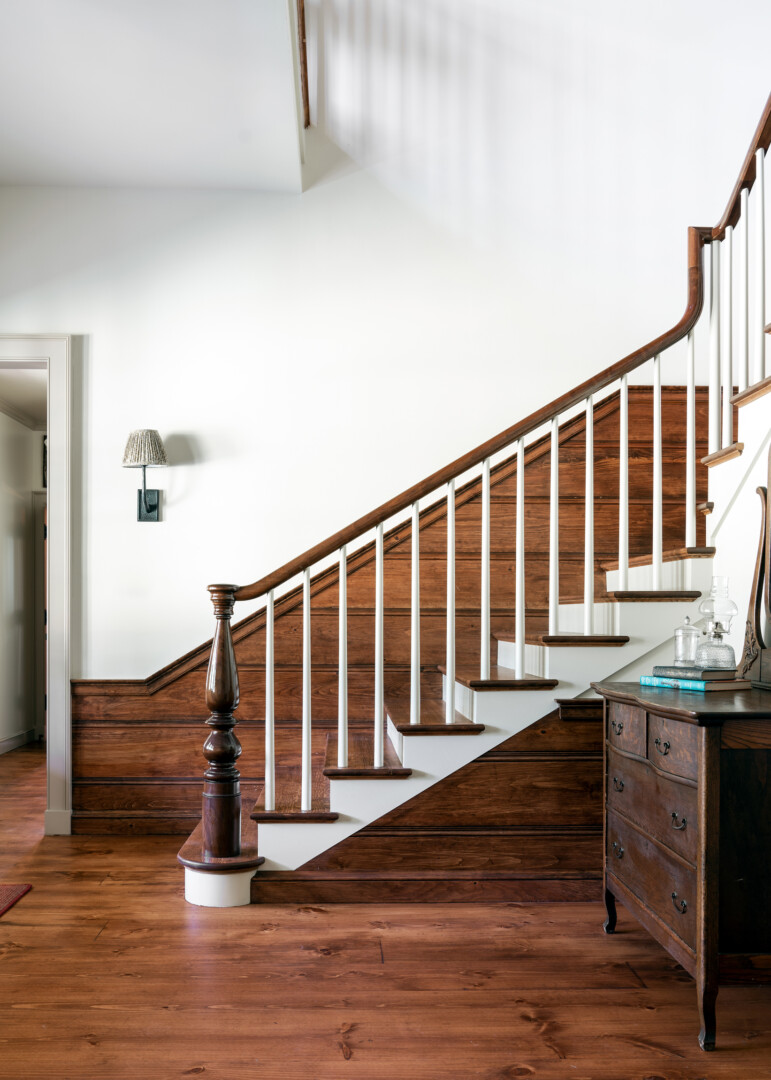
The foyer (above) includes custom built windows that rely on an authentic sash weight and pulley system that allow them to open and close smoothly.
You can see it in every element of the home, starting with the front staircase.
“This is a rural farmhouse, so you don’t have pretty decorative turned balusters,” Hull points out. “There’s no bracket under the tread. It’s painted simply. It speaks to a kind of simple elegance, which is what we’re going after.”
You can see it in every room. The kitchen, for instance, is as it would have been, with inset cabinet doors and a beadboard ceiling.
“The ceiling was probably a two-day install,” Hull explains. “It definitely doesn’t go up like a sheet of plywood.”
In the dining room, Hull points out that the board and batten wall, though subtle, speaks to the patchwork, over-time nature of how these home’s were traditionally built.
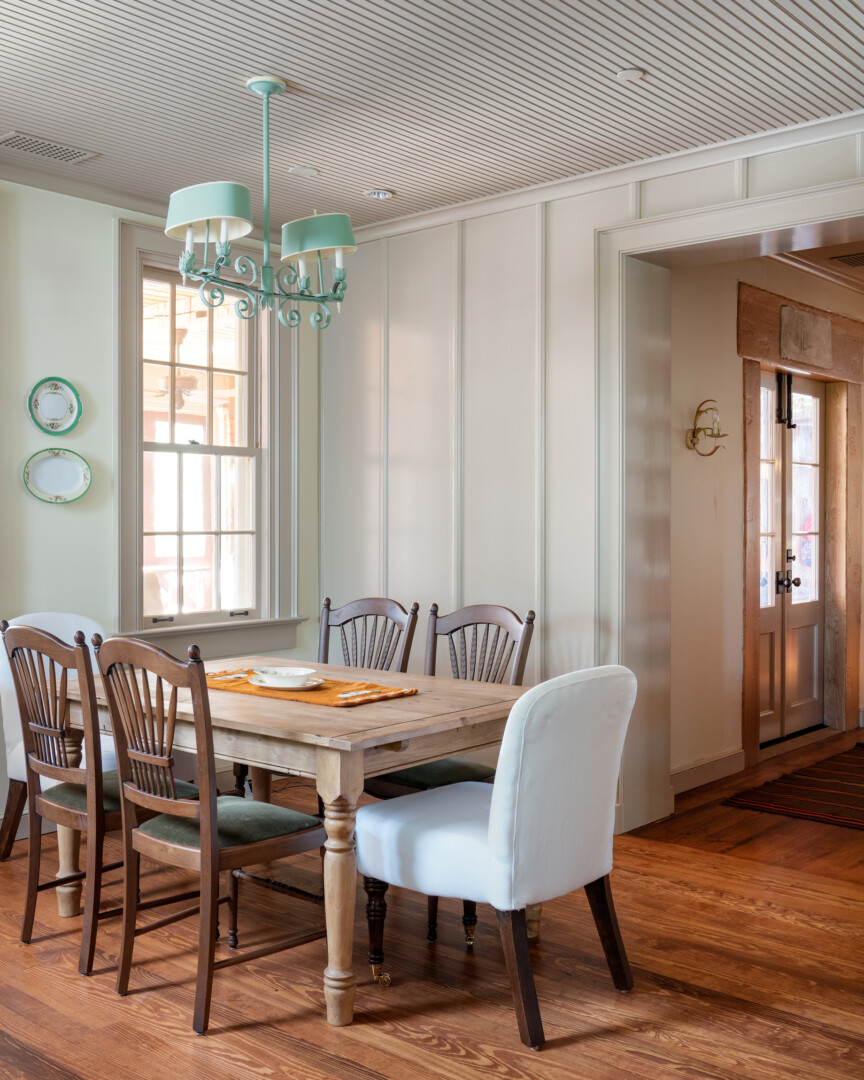
As you can see in the above image, the beadboard ceiling from the kitchen continues into the dining room.
“It would’ve been pretty typical in a farmhouse to have some barn or structure made with that board and batten look,” Hull says. “Maybe this was an old exterior wall that got closed in later. What we’re trying to convey is that different parts have been added. This home would’ve been cobbled together from a bunch of different time periods as it grew.”
Making Modern Fit the Historic Story
To that point, of course, not everything in the home can be true to the 19th century, a time when homes didn’t have electric appliances, nor electricity, nor plumbing.
“Running water didn’t even start becoming a thing in homes until at least 1910, so we made our bathrooms all between 1920 and 1930,” Hull explains. “We used hex tiles, patterned textiles, and lots of historic lighting. We also used salvaged plumbing materials.”
If you look closely, you can see newer elements throughout the home, most either salvaged or recreations of more period-appropriate pieces.
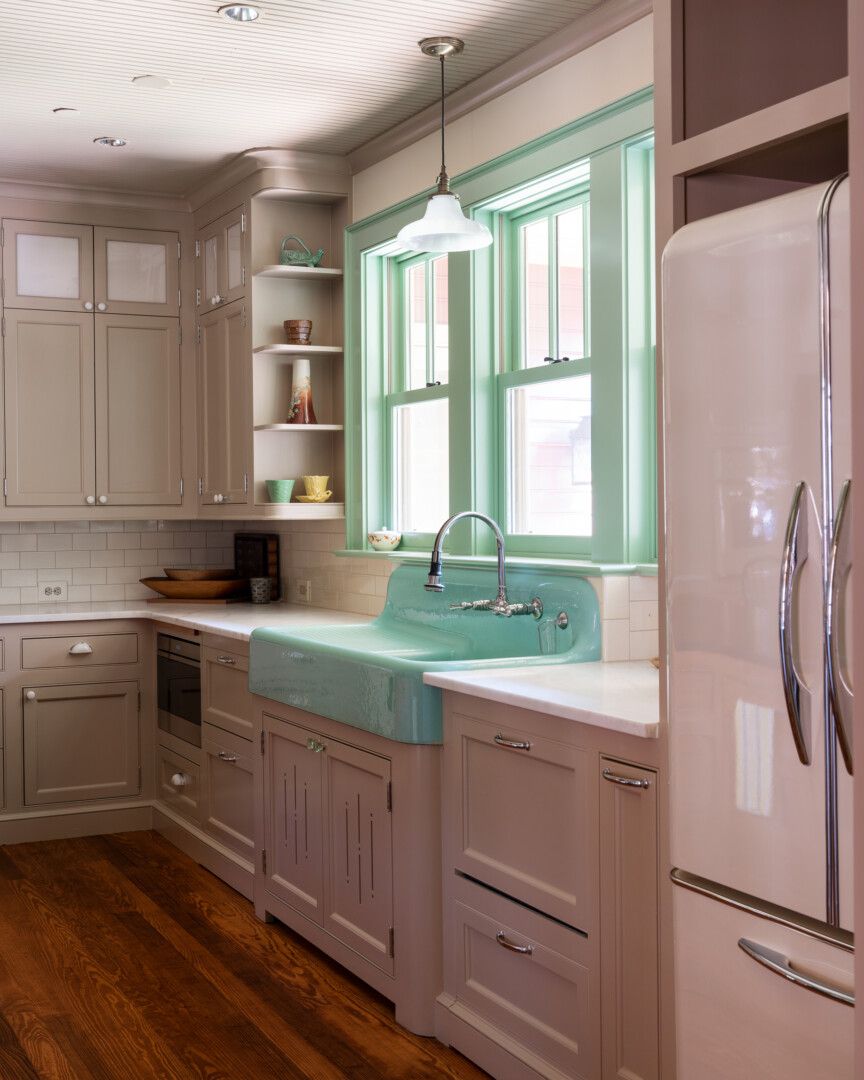
Every detail in the home's kitchen was thought out to a meticulous degree, including the window placement above the sink, which was common for the period.
“The sink in the kitchen was actually salvaged from a 1920’s home,” Hull says. “And the venting that we did underneath the sink was pretty common back then.”
In the kitchen—which Hull explains was done in the style of the 1940s—you can also find a newer though still antique O’Keefe & Merritt stove and a replica of a 1950’s Vent-A-Hood as well as period-appropriate hardware.
“The cup pulls, the porcelain knobs, the true butt hinges with the ball finials,” Hull says, “all those things are part of the story.”
The fireplace defining the central passageway to the home’s formal living area was an instance in which, for lack of readily available salvage, Hull and his team were forced to create a period-appropriate piece.
“This is an example of where we showed the client photos of period-typical fireplaces until we landed on one they liked,” says Hull, who is known for creating custom windows, doors, cabinetry, and more through his company’s Hull Millwork division. “With clients wanting their fireplaces to be a certain size and use gas logs and everything else, it’s very difficult to find salvaged historic mantle pieces that will fit with new homes and meet codes. So we build them to look like historic ones.”
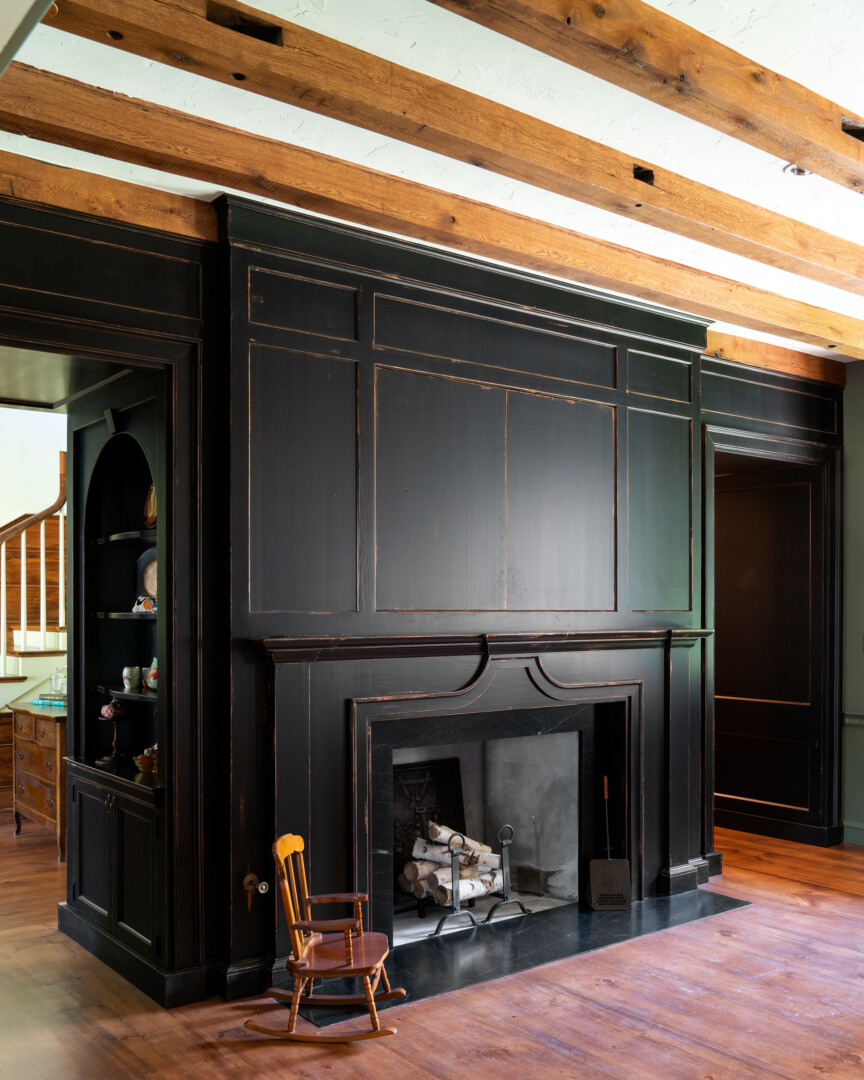
"Those built-ins on the fireplace's sides are really a strong part of the home's story," Hull says. "They have scalloped shelves and a shell back,. They were a lot of work."
But not every historical inaccuracy can be reconciled. Some elements of the home must be modern. Where that happens, the aim is to minimize impact.
You can see it in the fireplace, as a matter of fact, in a split panel above the mantle.
“There’s actually a TV in there,” Hull reveals. “A lot of people want that kind of flexibility.”
Some of the modern touches come at the behest of clients, while others are to satisfy standards and codes. The home required a modern HVAC system, for instance. Because of its multi-structure composition, separate units needed to be installed at various levels to ensure proper ventilation.
“As far as layout goes, we didn’t have to jump through as many hoops for HVAC on this job as we have for others. But there was a method to our madness,” says Hull, who installed one unit under the home (possible because of its pier-and-beam foundation) and the other in its upstairs. “There are places where we had to use custom grills to keep them hidden.”
A Story of Good Wood
Homes like Hull’s Pennsylvania Farmhouse tell the story of the styles and time periods in which their designs are rooted. They tell the story in aesthetics and layout, but just as important, especially to Hull himself, they tell it in materials—namely “good woods.”
“The other day a manufacturer quoted a poplar window to a friend of mine. Poplar could be the worst wood for an exterior window you could ever choose,” Hull says. “It’s no wonder that doors and windows rot out really fast these days, and that people want to build with plastics and composites and concrete. We’ve forgotten how to build with good woods.”
In the Pennsylvania Farmhouse, Hull primarily uses Eastern White Pine and Southern Yellow Pine. But as much as he reveres high quality wood, he also acknowledges the challenges in specifying it.
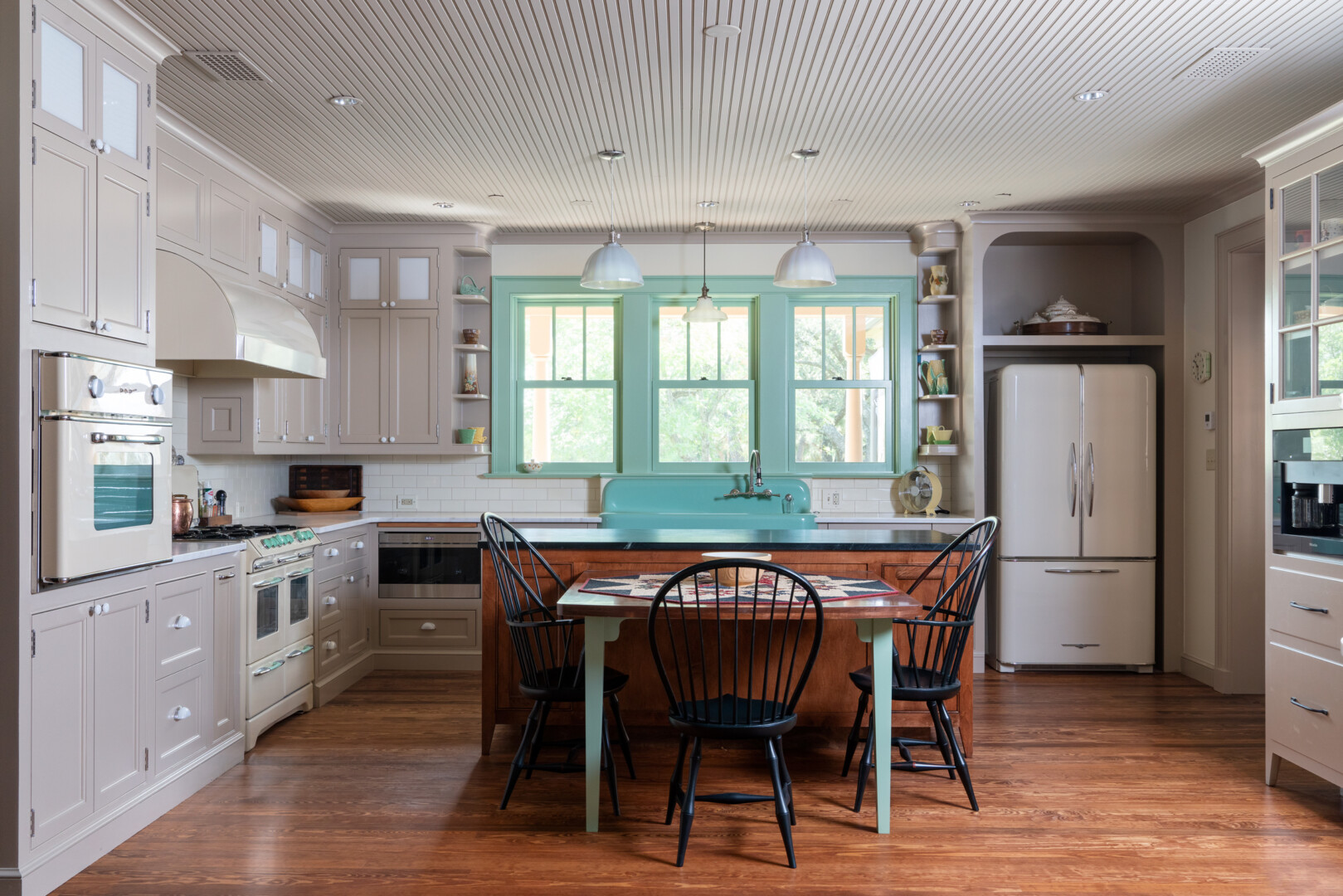
While Eastern White Pine was used for much of the home, the kitchen floor was made entirely of 3 ¼-inch Southern Yellow Pine planks, which is period-appropriate.
“Wood is crap today. Good wood in the US ended around World War II, by which time we’d clear cut all the virgin growth forests in the country,” Hull explains. “The Southern Yellow Pines, Eastern White Pines, the furs, the redwoods, all of those were gone by 1940. And by the 60s and 70s, we were using second and third growth wood, having to chop knots out and join it back together. That’s when finger-jointed woods started becoming commonplace.”
It’s easier to get lower quality lumber these days, and it’s certainly cheaper, as well.
“It is a little bit of a fight, finding the right wood,” Hull admits. “But you make sure things last.”
When quality wood can’t be salvaged, Hull and his team rely on a handful of options they know to be reliable.
“We will use Sapele, a hardwood from Africa that’s a very stable, long lasting exterior wood,” he says. “There are also engineered woods like Kebony, Acoya, and ThermoWood, where they are taking Radiata Pine and either pickling it, heating it, or cooking it so that it changes the chemical structure to keep it stable—keep it from warping and twisting.”
Specifying quality wood is admittedly more expensive than loading up on whatever they may have on hand at a big box hardware store or lumber yard, but Hull believes it’s worth it to preserve the homes he’s building and the stories they tell.
“It’s longevity,” Hull says. “If you build it right the first time, it can last for 100 years. It’s awesome.”
Related Stories
Custom Builder
HUD Secretary Marcia Fudge Announces Forthcoming Resignation
U.S. Department of Housing and Urban Development Secretary Marcia Fudge has said that she intends to leave office later this month
Custom Builder
Floodproof on a Floodplain
An impressive addition to the IDEA Home series, the NEWLOOK Experience Home is a master class in engineering and creative design, with builder Michael Freiburger out-thinking an exceptionally tricky lot
Custom Builder
Why Start a Custom Building Business?
In this Taking Care of Business segment, expert coach and trainer Scott Beebe joins our host Duane Johns to talk about where custom builders could be getting off on the wrong foot
Custom Builder
3 Questions Answered About Reliable Energy in Home Construction
Energy expert Bryan Cordill makes a case for why and how propane is an answer to growing concerns about reliability and resilience in home construction
Custom Builder
Start With the Why: Fundamentals of the Custom Builder Business
In our inaugural episode of Taking Care of Business, host and custom builder Duane Johns sits down with Scott Beebe, head coach and founder of My Business on Purpose, to talk vision, purpose, mission, values, and more
Custom Builder
2023: A Year of Case Studies
A look back at the custom homes and craftsman details we spotlighted last year
Custom Builder
Building Relationships, Building a Business
Custom builder and Pro Builder Forty Under 40 awardee Chris Adams built his business from the ground up by first, and most importantly, building relationships
Custom Builder
Trading in the Man Cave for a Music Room in The House That Blues Built
Fourth-generation custom builder Albert Cummings splits his time between the world of residential construction and the music industry, so it only makes sense that his personal home includes a customized music room
Custom Builder
Take Part in Our Annual Housing Forecast
The best way to understand the residential construction industry is to speak with residential construction professionals. And with that being said, we humbly ask for your input in this year's survey
Custom Builder
Merging Ancient Construction With Modern Living
This vacation home pushes the boundaries of traditional log construction techniques and incorporates elegant details elevating this typically rustic building method



