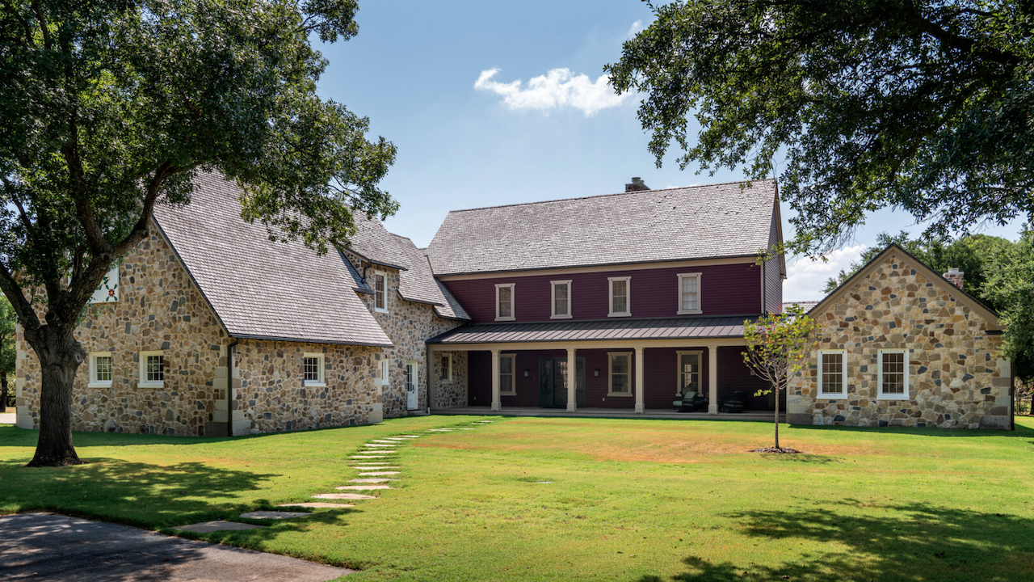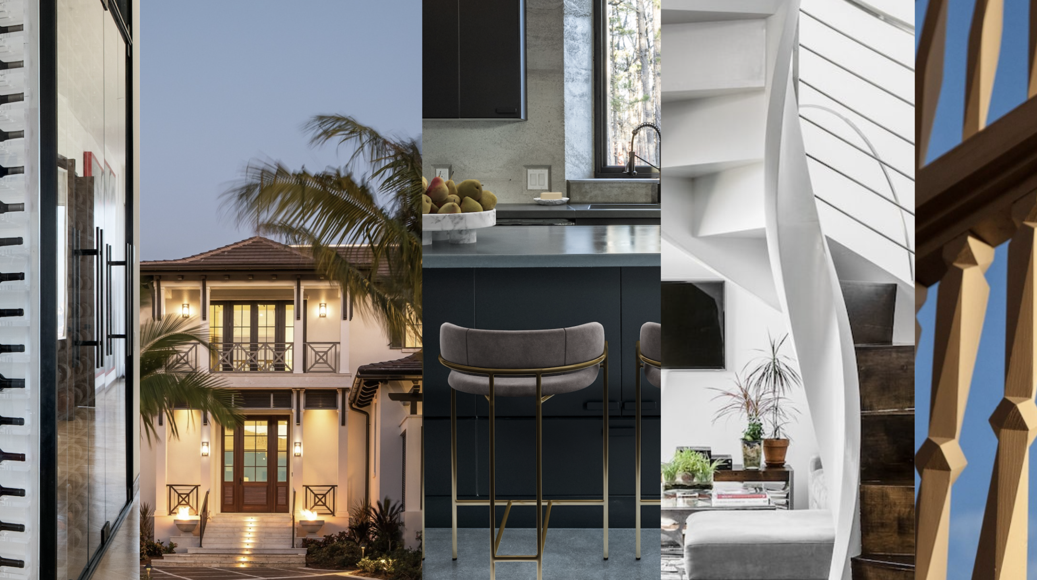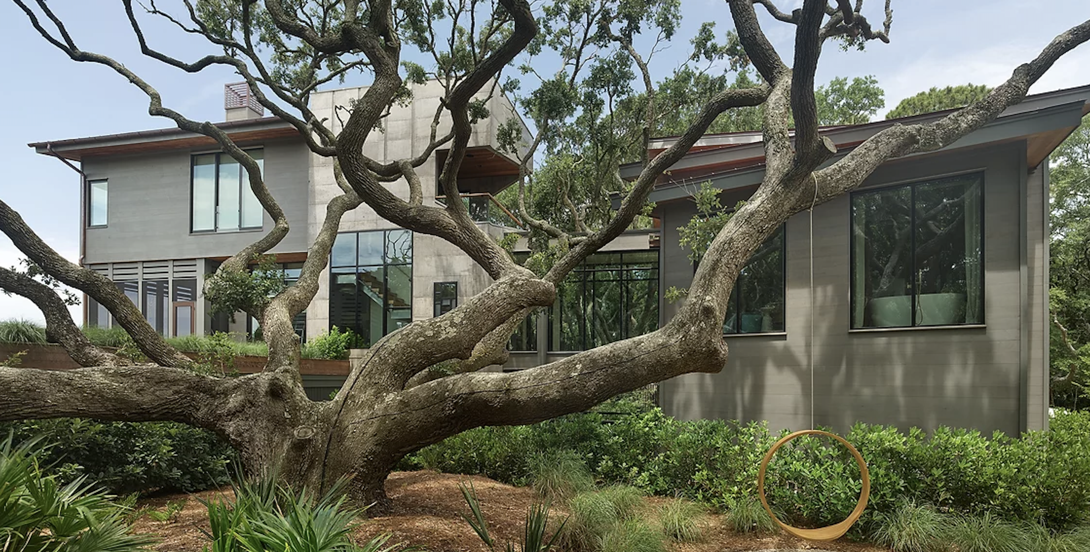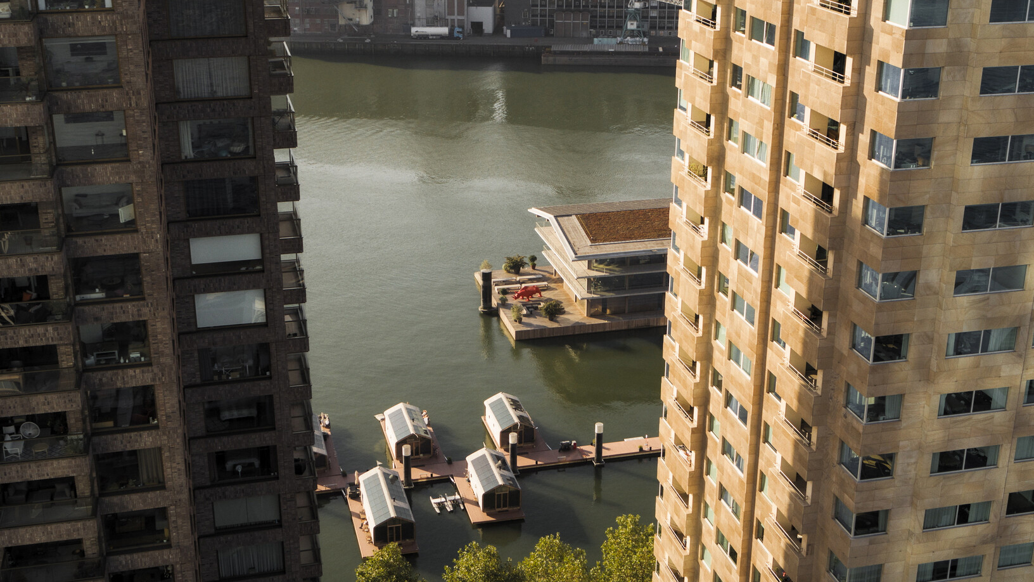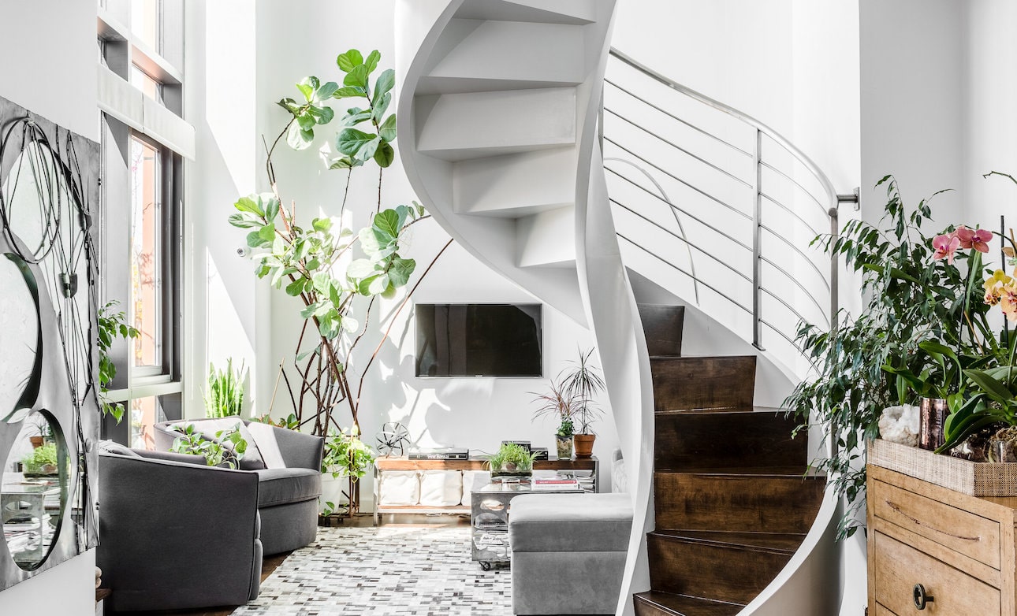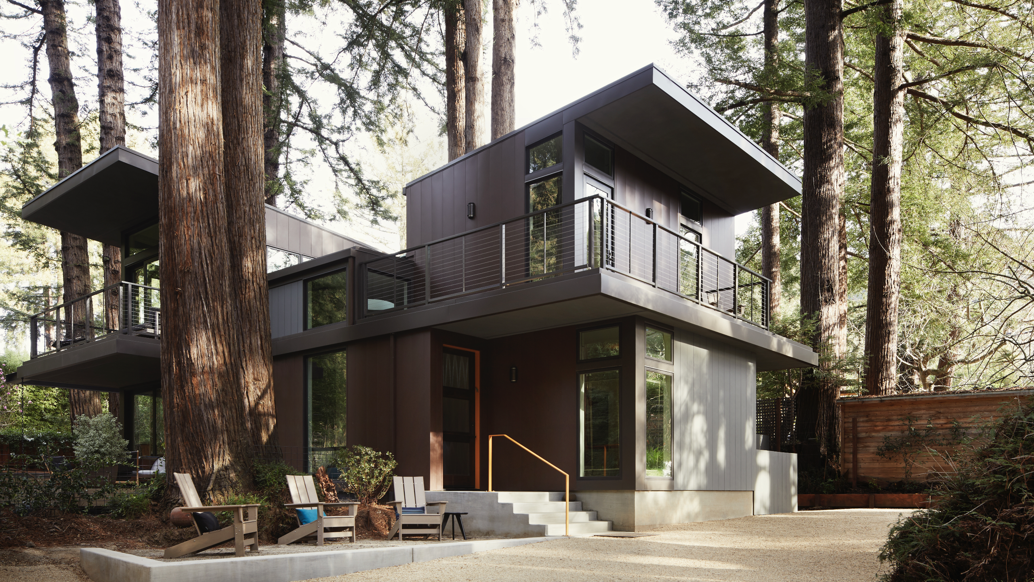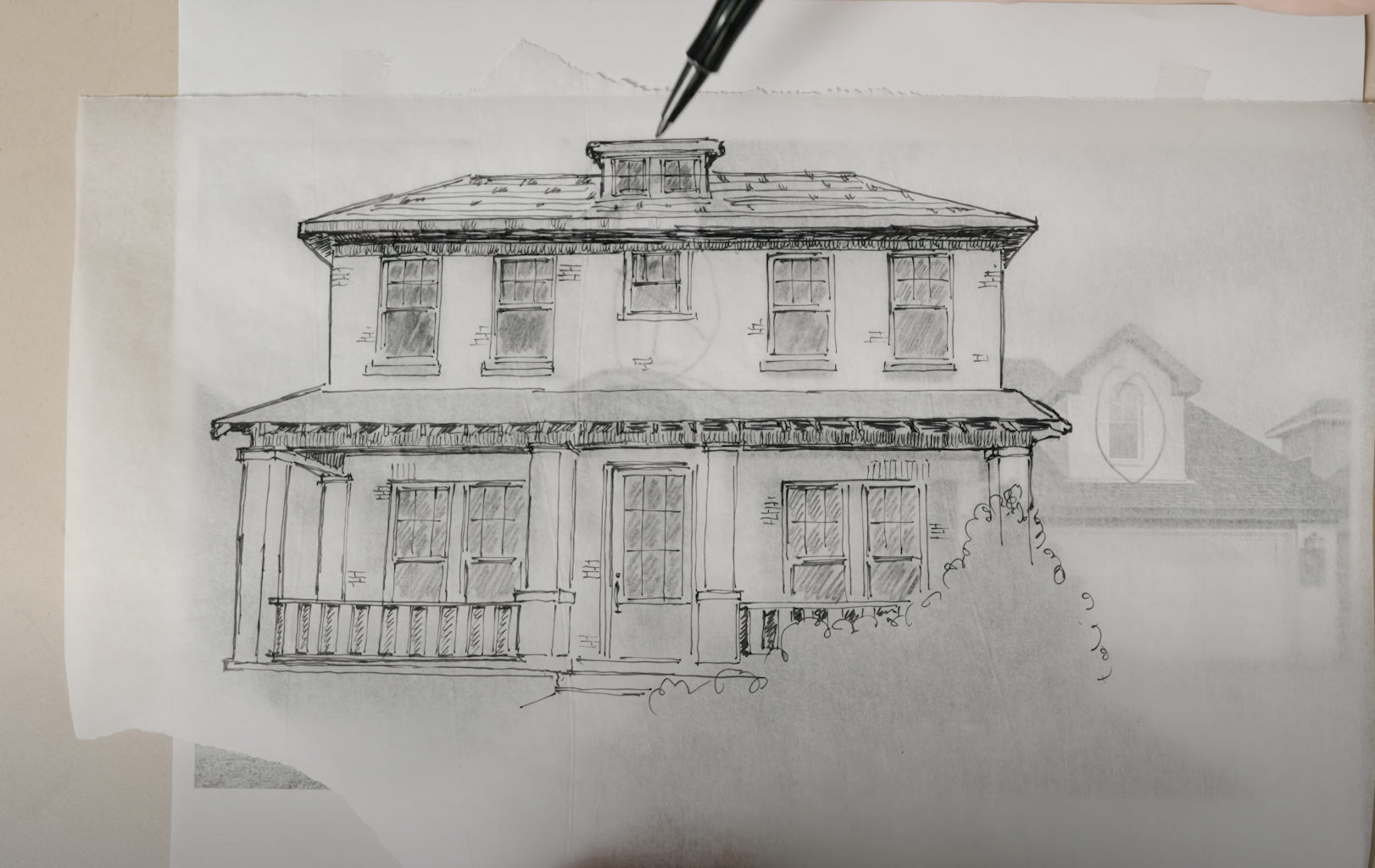We know the plans aren’t finalized, but we’d like to get some idea of costs. We won’t make any decisions based on these numbers; we just want a ballpark figure.”
So begin all too many problem projects.
Every builder has been approached at some point by a client or an architect asking for cost projections based on vague plans—the antithesis of being asked to provide a fixed price on a detailed set of drawings where there are clear consequences to misinterpreting the design. While the builder would like to engage in a detailed conversation defining what the price would be based on, most clients don’t have the capacity to understand the complexity of the construction process, and most architects simply don’t have the time. So builders traditionally have had to make the choice between being as optimistic as possible in budgeting—in order to stay in the running for the project even though they know there will be disappointment and danger down the road as actual costs come to light—or being as honest as possible about the true potential cost, knowing they’ll likely be excluded from future discussions if their bid is higher than the other bids.
I’ve always believed that understanding motivation is important in reaching a compromise. Usually, clients don’t have much, if any, experience with custom building. They typically revert to the commonsense adage that, all other things being equal, they should accept the lower price.
Architects operate on thin margins, and developing full plans is time-consuming and expensive. The architect can’t afford to do this pro bono, and the clients don’t want to pay for it until they have the sense that the project is viable. Moreover, a low initial bid frequently results in authorization from clients to move forward with the design process. Your only hope in trying to break this cycle is to open the client’s and architect’s minds to the shortcomings. Here are a few suggestions for how to do this.
Provide a budget range, not a single number. This forces everyone to acknowledge that there’s uncertainty in the plans and the budget.
Include detailed lists of allowances. All numbers at this point should be considered to be allowances subject to change, but calling out highly subjective, discretionary items such as millwork, tile/marble, and electrical fixtures will hopefully lead to a discussion of what was included in other budgets. Ideally, you can get the architect to level, or equalize, significant portions of the project to reflect realistic numbers. If the architect specifies a chandelier from a particular supplier, he or she should make sure each bidder uses the same price for that fixture, since it’s only available from that supplier. If the kitchen drawings are too imprecise, one bidder may estimate $40,000 while another budgets $100,000. The architect should use a consistent number for both participants. This will help minimize pricing/quality issues down the road.
Provide detailed, extensive add/alternate lists. This is a must. Add/alternates allow you to include lower, more optimistic budgets that may be what the client and architect envision (and what competitors assumed in their budgets), while also initiating a discussion on expectations to flesh out whether or not more money should be added.
The purpose is to try to force the client and architect to avoid budgeting projects based on highly subjective interpretations of incomplete plans. If you can get everyone to have a more detailed conversation about quality and scheduling expectations, you can better manage expectations. This, in turn, can result in smoother execution of projects and improve the reputation of our industry.
Scott Hobbs is president and co-owner with his brother, Ian, of Hobbs Inc., a third-generation custom building and remodeling firm based in New Canaan, Conn.
Related Stories
Custom Builder
Telling a Story That Preserves the Past
Custom builder and historic restoration and preservation expert Brent Hull walks us through the careful details of his Pennsylvania Farmhouse project
Custom Builder
2023: A Year of Case Studies
A look back at the custom homes and craftsman details we spotlighted last year
Business
Choosing Humanism, History, and Beauty Over Modernism
Celebrated architect Laurence Booth, whose career spans half a century, shares insights on modernism's flaws, the characteristics of beauty, his design process, and more
New Home
Hosting Multiple Generations for Generations to Come
Despite juggling numerous program and site considerations, architect Joel Wenzel designed a long-lasting, multi-generational retreat that nestles seamlessly into its bucolic surroundings
Business
Finding the Intersection of Architecture, Design, and Film
In celebration of the 15th annual Architecture & Design Film Festival, we recently sat down with its director, Kyle Bergman, to learn a little bit more about how and where architecture, design, and film come together
Architecture
Space-Saving Helix Stairs for an East Village Apartment
These custom winding stairs in architect James Wagman’s “Heavy Metal” project actually aren’t made from metal at all…
Custom Builder
Merging Ancient Construction With Modern Living
This vacation home pushes the boundaries of traditional log construction techniques and incorporates elegant details elevating this typically rustic building method
Custom Builder
Making a Custom Home Among the Redwoods
Designing a not-cramped-feeling, three-bedroom home on a tight lot surrounded by protected redwoods was no easy task. But through high ceilings, abundant glazing, and thoughtful spatial detailing, architect Heidi Richardson achieved the improbable.
Custom Builder
Building 'Living Architecture'
Master builder Jeff DuBro's novel approach to design and architecture embraces not only how clients intend to live in the home, but also how they intend to live in the surrounding community
Custom Builder
A Historical Fix on a Modern Foursquare
The Foursquare is an American architectural staple, but modern building has removed some of its historic details. Restoration expert Brent Hull uses a hypothetical redesign to illustrate the point




