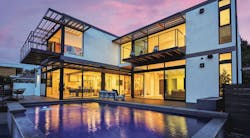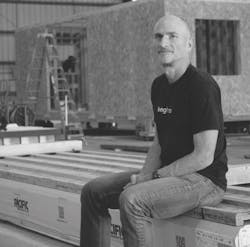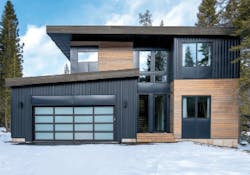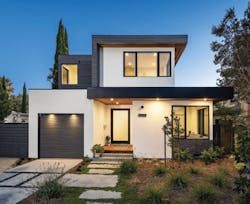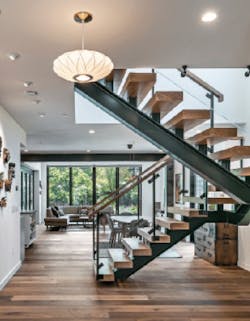Out-of-the-Box Thinking From the Factory
“Pick things you know that are important to do. Do them and make sure your solutions work. Fix if needed, then move on to the next problem and repeat. Move slowly and deliberately. Doing things this way offers you a higher likelihood for success.” So says Plant Prefab founder and CEO Steve Glenn, who is driven by the desire to work with mission-driven businesses that are both profitable and purposeful.
Plant Prefab founder and CEO Steve Glenn
Journey to the Built Environment
The son of “a single, hippie mom,” Glenn says that his first love growing up in Chapel Hill, N.C., was architecture. “I had my Lego and my blocks, and I made cities. I noticed the rich tradition of mid-century modern architecture in my neighborhood, even as a kid.”
But when he went to Brown University in 1983, it was to study psychology and philosophy. Yet, in the back of his mind, Glenn says, he thought about one day getting into architecture. By happenstance, he went in a different direction and co-founded a company with friends to develop software for what was then the new Apple Macintosh. That group included his freshman-year roommate James Joaquin, who would go on to become a Silicon Valley CEO and co-founder with Ev Williams (who also co-founded Twitter) of Obvious Ventures, an early-stage venture capital firm. These folks would later prove to be good business connections.
Plant Prefab will construct each of the custom single-family homes designed by The Brown Studio in this 63-home development near Lake Tahoe, Calif. Building the 2,630- to 2,810-square-foot homes in a factory setting will take just 12 to 14 weeks. (Photos: courtesy Plant Prefab)
Glenn was “the business guy in the group,” and their software efforts ended up getting Apple’s attention ... and acquisition. But one summer, while the group was working on the Mac apps, Glenn’s interested in buildings drove him to take a design program at Harvard. “I learned I didn’t have the talent or temperament to be an architect,” he says.
Still, he acquired an appreciation for pioneering real estate developer and philanthropist James Rouse, who is probably best known for creating indoor shopping malls (which Rouse saw as town centers for the suburbs) and later, the urban festival marketplace concept. “Rouse was the first person to whom I was exposed who was running a company that was profitable but also purposeful. He was a social entrepreneur long before that became a popular term. I wanted to do that, to add value through my work,” Glenn says.
He returned to Brown University and finished his degree in organizational behavior, then went to work for a startup in virtual reality before joining Walt Disney Imagineering as co-director of its virtual reality studio. After that, he co-founded PeopleLink, a social network that shut down in 2001, a few years after Facebook was started. Two years later, after some nonprofit work with The Clinton Foundation, Glenn felt it was time to get into architecture and real estate.
Trial and Error
Step one, Glenn says, was figuring out what he wanted to do. He counted himself as one of a growing number of people who cared about design, health, and sustainability in the products they purchase. “We drove Priuses, shopped at Whole Foods, used Apple products, read Dwell and Wired, and wore Patagonia [clothing],” he says. “Production builders weren’t building for us.”
Glenn wanted to “get world-class architects, integrate a LEED Platinum-level environmental program, and use outsourced factory production to more efficiently build what we were going to build,” he says. “We were focused on outsourcing because no consumer electronics company like Apple owns their own manufacturing; they’re different businesses. I understood that and didn’t want that overhead.”
This 2,372-square-foot custom single-family home in Palo Alto, Calif., designed by Toby Long, consists of six Plant Prefab modules that were installed in a single day.
He began by creating LivingHomes in 2006, a residential design studio focused on modern, highly sustainable homes built using prefabricated construction methods. The first home the company completed was for Glenn: a 2,550-square-foot residence in Santa Monica, Calif., that was the first home ever to achieve LEED for Homes Platinum certification.
“At first, it was advantageous to start up just before the [2007] crash,” Glenn says. “The factories we outsourced work to weren’t busy, but the people we were working with did mobile homes, and what we were doing was very different in detail and quality.”
RELATED
- Custom Prefabrication: High-End From Factory to the Bay
- Custom Prefabrication: Urban Sensation
- Custom Prefabrication: Weather Proof
Post-downturn, Glenn knew he needed a better solution. “Rather than doing low-quality, standard homes not [focused on] sustainability, we concluded that if there was a company set up to do custom, high-quality, very sustainable, very healthy architectural homes, not only would that company solve our needs, but from a business model standpoint, but we could potentially solve the needs of hundreds of thousands of individuals, small developers, and nonprofit-housing groups that need a way to build infill projects.”
And so, in 2016, Plant Prefab was born; a vertically integrated firm offering both design services and custom prefabrication. (Technically, Plant Prefab purchased LivingHomes, which is now the Plant Design Studio.) Based in Rialto, Calif., Plant Prefab also collaborates with star architects and designers such as Yves Béhar, the late Ray Kappe, and the collective Brooks + Scarpa to create high-end standard home designs that range from a 310-square-foot accessory dwelling unit for $210,000 to a 3,182-square-foot four-bedroom, three-and-a-half-bath home for more than $900,000.
Systems Work
“Our big insight,” Glenn says, “is to leverage off-site into the custom domain—mostly in urban infill.” Building where lot sizes and zoning can vary by neighborhood may sound like a recipe for inefficiency, but Glenn has figured his way around that.
There are two major building systems in prefab: modular and panels. Each has its advantages and disadvantages. “The downside of modular is they’re really expensive to ship and have a lot of redundant structure,” Glenn says. “It’s harder to solve certain design problems. The challenge with panels—SIPs [structural insulated panels], usually—is that you save on framing and insulation but still have to do the electrical, plumbing, drywall, painting, millwork, and appliances, etc., on site.”
As a result, Plant Prefab created a patented hybrid system that uses both modules and panels. In the decade before Plant Prefab, the LivingHomes team used 10 different factories to build its projects. “That experience informed the design of an entirely new prefabrication typology, dubbed the Plant Building System, which combines specialized panels and modules,” Glenn says. “We designed a better panel. It comes with infrastructure—plumbing, electrical, and finish materials. We use CNC equipment to cut pieces and then use the panels to create specialized ‘core’ modules for kitchens, baths, or mechanical rooms or we build the panels into fully volumetric modules that comprise entire rooms or sections of a home.”
This method gives Plant Prefab more design and transportation flexibility and greater cost efficiency. The company has guidelines architects can download to learn how to design with what Glenn calls a kit of parts. Plant’s homes are delivered to a prepared and permitted site, where they are assembled by a local general contractor.
In 2017, Plant Prefab’s first full year of production, it built 17 modules; in 2018, it built 39. And in 2018, Plant Prefab became the first prefab builder to pledge carbon neutrality by 2028. By the end of 2021, it should close in on 100 units, Glenn says. And, he adds, “2020 was our best year in every metric of importance—square footage produced, revenue, gross margin,” crediting that success to a healthy housing market and current trends whereby “people are increasingly focused on their homes. A good chunk of people are more flexible about where they live, choosing to move to places with lower land costs. Our multifamily work has been growing, and we’ve also done a lot of fire rebuilds.”
The ability to build all floors of a project simultaneously, in tandem with site work, and complete up to 90% of the finish work right in the factory helps Plant build homes 20% to 50% faster than site-based contractors with up to 30% less waste.
The labor market hasn’t been as challenging for Glenn as for other builders, he says, and Plant Prefab enjoys “unusually high loyalty and a remarkably high retention rate” among its 94 employees. “We offer a different value proposition to people who work in construction: a predictable schedule, formal training, leadership opportunities, and a strong compensation and benefits package, including equity in the company.”
Glenn also has benefited from those early college connections. In 2018, Amazon.com, along with Ev Williams’ firm Obvious Ventures, participated in a $6.7 million Series A round of financing through its Alexa Fund, which backs companies that are developing uses for voice technologies and other smart home tech. All of Plant’s standard LivingHomes offer a suite of fully integrated smart home technology, including Amazon Ring and Google Nest, which are Alexa-enabled. In August 2021, in a Series B funding round that raised $30 million, the Alexa Fund returned to invest, along with Asahi Kasei, Paris Ventures, and others. The funding was used to open a second factory in Ontario, Calif., in July, and to construct a third factory, set to open in 2022.
Following Glenn’s philosophy, Plant Prefab’s growth is steady and deliberate. Recently, the startup Katerra—a large off-site construction manufacturer and builder—shut down its operations. But Glenn isn’t worried Plant Prefab will suffer a similar fate. “A full-stack, swing-for-the-fences approach can work, but there have been lots of examples of failures. It’s particularly challenging for construction,” he says, referring to Katerra’s all-in-at-every-level method of off-site construction. “We took the opposite approach. There are thousands of great architects. We want to empower them. And we want to empower GCs and make their jobs easier.” Spoken like the true son of a hippie.
Stacey Freed covers design and the built world from her home in New York state.
