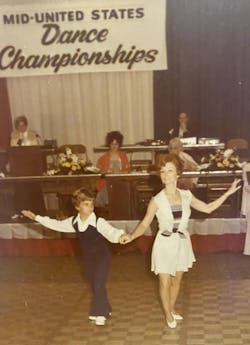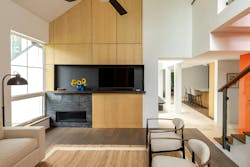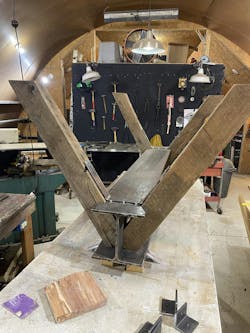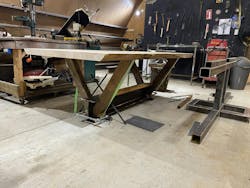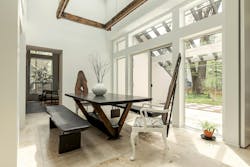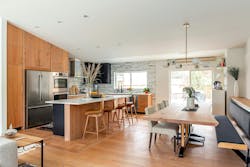Building 'Living Architecture'
Jeff DuBro (pictured, above) grew up in Ohio, the son of working class people—"in the best sense of the word," as he describes it. His father was an engineer and the first of his generation to go to college, while his mother grew up as a farmer. Together the two owned and operated a ballroom dance studio. It was an unusual mix of occupational influences, but in DuBro, who owns custom building firm DuBro Architects + Builders in Falls Church, Va., a Washington, D.C., suburb, you can see how they coalesce.
It wasn’t as though DuBro grew up knowing he would go into architecture and building, and certainly he didn’t realize how influential his upbringing would ultimately be in the process. There was a family friend that taught him to work with his hands when he was young, and as the son of an engineer, he understood the importance of how things work.
He was interested in architecture at age 14—an interest that would stick with him. But it wasn’t until college that he really started seeing the threads that would stitch it all together. It was where he developed the seed of the concept of “Living Architecture”—a concept so fundamental to his philosophy the term now sits front and center on the DuBro Architects + Builders website.
Shown here with his mother, dance played a big role in shaping how Jeff DuBro sees the build environment.
Developing the concept of “Living Architecture”
“I was at University of Virginia’s architecture school and I remember learning about rhythm, line, structure, form—all these terms I’d heard as a kid hanging around the ballroom dance studio,”says DuBro. “It was actually a cathartic moment. I started to realize, ‘oh, there’s a connection here’—a connection between disciplines.”
It was the beginning of Living Architecture, an architectural concept based upon the human experience. “It’s how we experience light and texture, and how we move through an actual space. It’s all a kind of temporal art, like a dance.” But the concrete idea came later.
In the years following his graduation from UVA, DuBro cobbled his skills together in the form of a small design-build business, doing custom addition design as well as designing and hand-building custom decks and furniture. “And all the while I was teaching myself more and more. I Have always told myself that I need to build my own experience,” he says. But before he transitioned his business into something more substantial, he wanted to be a licensed architect. “At that point, I went back to school, to University of Illinois, where I got my master’s degree.”
It was in DuBro’s final thesis—titled ‘Architecture and Dance: A Created Phenomenon of Movement’—that he formalized the thinking behind Living Architecture. “I wrote on the phenomenon of movement and how it relates to architecture, how designing is like loose choreography,” he says, giving an example. “Imagine yourself moving through a space over time, let’s say the period of a day. You go into this or that room, hang out at a certain spot, move to another, you engage with someone, go outside at some point, maybe sit and drink coffee or whatever the case may be. The way we live in our homes over time is a dance.”
In all of DuBro's work, he encourages spatial thinking from clients, helping them to visualize how they will interact and live in spaces before he designs them with those details in mind.
Building a Building Business
DuBro worked as an architect for a while after graduating from U of I and obtaining his license. He worked for a well-established firm in Illinois for five years before moving to Washington, DC and getting some experience with a few international engineering and architectural firms. “I was able to work on the National Museum of the American Indian, which was an interesting project,” he says. “But it wasn’t enough for me. I missed the hands-on approach. I missed the connection to the end user.” And so the seeds for DuBru Architects + Builders were sewn.
It started with DuBro buying a house. “I had an opportunity to buy a house from a neighbor,” he explains. “I bought it, remodeled it, maxed out credit cards and worked to all hours of the night. After some blood, sweat and even tears, I finally sold it. While the humble beginnings of my business were quite taxing, I realized that I loved the idea of transforming things and finding the inherent beauty.”
The business grew out of DuBro. He bought real estate and had a few different companies that were vertically integrated. In the early 2000s, under the name Novus—meaningful to DuBro for its Latin meaning “to make new”—he had companies in architecture, construction, real estate, and building material supply—the latter the result of DuBro and a couple partners purchasing a small-town, long-established lumber yard in Maryland. In 2010, the company rebranded to DuBro Architects + Builders, mostly because he wanted the company name to, according to DuBro, “easily show people what we do and that there is a real person behind the name.”
Building a Connection and Understanding with Clients
Much like its moniker, DuBro’s style of building (and business) is a living concept. “Living Architecture,” his company’s tagline, has evolved with DuBro’s experiences, and its application is fundamentally unique to each homeowner; though, is consistently about, as he explains, “how we live and how we aspire to live.” While his manner of building still heavily emphasizes the importance of the long, slow dance a homeowner does with their space, It also incorporates the home’s environment—”it’s about the experience,” he repeats.
Still, that incorporation starts with the client.
“It all starts with engaging our clients,” DuBro says. “We want to know their goals and dreams, and want to let them know what our philosophy and our strengths are—to see if we’re a good match. It is truly about mindset. If we all share a common mindset about home, we then take the next step in our integrated architecture and building process, where we take our clients on a path from concept to craft.”
Establishing a common language and a dynamic of understanding and trust early is why DuBro has built a robust front-end design and construction planning phase. “We establish a baseline,” he says. “We tell clients to talk to other professionals. They all have the ability to build a house. They can pull permits, excavate foundations, build walls, and plan a kitchen. That’s the baseline, and what’s above the baseline is the ‘differentiator.’” DuBro believes that his company’s way of advocating for its clients is to provide solid equity building advice and open communication about time and money, all while pushing for resourcefulness, efficiency and creativity. “That’s what we offer above the baseline.”
DuBro loves to incorporate features and even furniture in a home that have been milled and built by his own or the hands of his team, such a this table.
Those conversations continue throughout the planning and construction process, DuBro says. “The topics deal with how we cook, bathe, entertain, engage. Design never ends. The language of the architecture is derived from activities first and then about material and form.” In those conversations, it is “critical,“ he says, to discuss scale, proportion and sheer size.
How we live, DuBro explains, is also about responsibility and restraint. “We don’tt need to follow the common marketplace phenomenon of building oversized, mis-proportioned and often completely out-of-scale with a residential street. Quantity is definitely not more valuable than quality.”
Much like living in a space, he likens the conversations to a dance. “We don’t have to come into the conversation and take over. We’re not that audacious. It’s a back and forth, give and take.”
When clients bristle at a suggestion or don’t immediately gel with the idea of Living Architecture, DuBro explores that. “I try to make our dialogues meaningful. When we get pushback on something, I want to know where that comes from. Does it evoke a certain memory or is the problem more fundamental, like a question of function,” he explains. “When you can start to establish a lexicon, a kind of common language about these topics, it helps with communicating with a client and understanding each other and the aspirations of the project.”
DuBro gives the example of a home he recently designed and built in his local Falls Church area. The client, who he refers to simply as Ellen, expressed a desire early on for a home that was “simple” and “elegant”—words that can mean different things depending on who’s speaking. “We had to define those terms collaboratively.” “Simple” meant “understated,” he says. “Not boisterous like so many big box houses with huge roofscapes.” And “elegant” meant “confident, clean-lined and authentic.”
DuBro prefer to build and design spaces that minimize excess, preferring his projects to reflect the client's lifestyle and the surrounding environment and neighborhood.
Achieving Living Architecture
When asked pointedly about what “Living Architecture” has evolved into, DuBro says it can be explained in two parts. “First it is squarely about how we live, focusing on home as defined by how we live and how we experience the world around us and inside us,” he says. “Second, it is about surrounding ourselves with things of meaning—things that evoke a feeling or memory and bring a sense of joy. That’s Living Architecture.”
While words are important to DuBro, who often uses metaphors to illustrate concepts, he’s also a self-described person of action. He discusses plans to create an integrated studio and shop. His firm’s Falls Church office and design studio are already next door to one of their three shops. DuBro says “having a shop where we craft and a studio where we design is a total dream.” Additionally, DuBro and his wife’s own a farm, which they call ‘Furthermore Farm,’ where they’ve designed and built a horse barn and run-in shed, a terraced fruit and vegetable garden, a metal shop, a wood shop, and a lumber mill. “When we talk about being a ‘true’ design-build company, whose driving force is Living Architecture and home making, we say it can be found in our process and our resources. And, we believe Living Architecture is a solid antidote to the ubiquity of mass-produced disposable things and oversized and overbuilt buildings that lack connection.”
At Furthermore Farms, DuBro also has installed a dehumidification kiln and built storage for both milled hardwoods and impressive reclaimed lumber dismantled by hand from local sites.
Overbuilding is a concern DuBro is careful to note. “We want to be an honest resource for clients and tell them, ‘We don’t need to build a home 50% bigger than what it needs to be. We can build a home the right size for you.’” But what is the right size for a person?
DuBro says that “right size” goes back to the firm’s guiding principle and question: How do we live and how do we aspire to live? “We’re trying to avoid this mass production, overly plastic, really overly disposable material kind of mentality the market has,” he says. “And people care about that stuff. We want our clients surrounded by materials that mean something and have a story, that have a texture and a life to them in some way.”
The Common Thread
In concept, DuBro’s approach to designing and building, his Living Architecture style is, on the one hand, complex, or at least can be tough to immediately wrap your head around. But on the other hand, it’s all rooted in simple fundamentals.
“I think the common thread for humankind is our needs for survival. We have certain needs and relationships that drive and sustain us, “ he says. “That can help us define our dwellings. And whether new technologies are introduced or we get an influx of money or the economy changes, whatever it might be, the driving line for us as human beings is the same. Things like warmth, shelter, food, hygiene, privacy, and connection are universal.”
Meeting that challenge, at least for DuBro, is a matter of integrity and getting to know his clients, the site, the sun, the topography, understanding how they want to participate in their neighborhood, and ultimately making a home for them that is alive.

