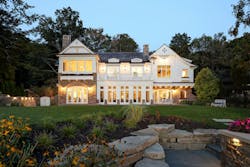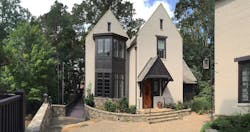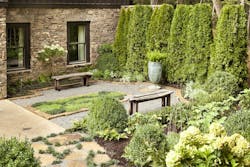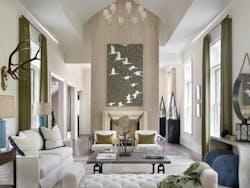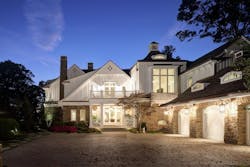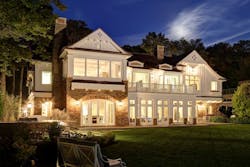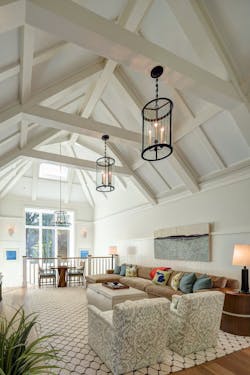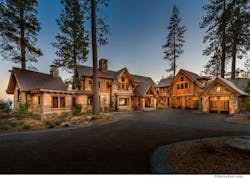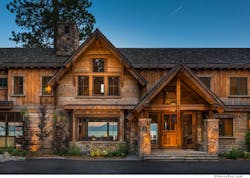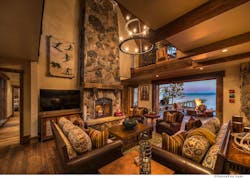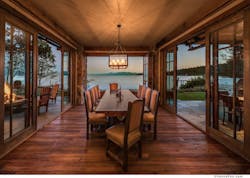BALA-Winning Custom Homes Set High Standards
Every year, the Best in American Living Awards (BALA) program becomes more competitive, particularly in the one-of-a-kind custom/spec categories. It’s obvious that clients are more demanding than ever, pushing builders and designers to execute every detail flawlessly. The BALA judges, and hence the CB editors, have their work cut out for them.
After much consideration, we’ve selected three Platinum award winners to feature in this issue: a Cotswolds-inspired “cottage” in Georgia’s pastoral Serenbe community that was named Home of the Year, and spectacular homes on Lake Michigan and Lake Tahoe. The homes have three things in common: a more thoughtful use of living space; sustainable design and construction; and architectural styles that are blended to create something fresh and original.
BALA is the nation’s foremost award program, continually redefining excellence in residential building. Every year, the program honors good design in single-family and multifamily homes of all types and sizes as well as communities, interior design, remodeling, and rental developments. For more on the 2016 BALA winners, visit bestinamericanliving.com.
The Swann Wynd Bridge House in Chattahoochee Hills, Ga., is BALA's Home of the Year for 2016. Built by John Bynum Custom Homes, the home takes its inspiration from English Cotswolds houses with its masonry parapet walls, cypress board-and-batten siding, and exposed timber rafter tails and brackets. A pedestrian footbridge alongside the house adds to the charm.
Home of the Year/Platinum Award for Best One-of-a-Kind Custom or Spec Home, 3,501-4,500 Square Feet
Cotswolds Charisma
The Swann Wynd Bridge House was the first house built in the Swann Ridge neighborhood at the master-planned community of Serenbe. The Bridge House, along with its seven neighbors, stands out immediately for its architecture—an adaptation of the English Cotswolds style.
“Serenbe has deep roots in a form of land planning that we refer to as hamlet-style planning, as in little English hamlets scattered across the landscape,” explains architect Edwin Rhinehart. “While its architecture has always been Southern vernacular, the way that Serenbe’s roads and paths are laid out has more in common with the English countryside.”
Rhinehart Pulliam & Co., master-planned Swann Ridge and developed the architectural guidelines, using the 3,643-square-foot Bridge House as the prototype. It is so named for the pedestrian footbridge that spans a creek running alongside the house. People walking by can get a good look at the home but not peer inside the windows, which are raised eight feet off the bridge surface.
“Privacy was the driving consideration of the floor plan,” says Rhinehart. “The house is physically attached to the footbridge and, as with most of the houses on that street, fairly exposed. So we organized the plan around a series of building forms that act like barriers to the public.”
The first barrier is the long, narrow mass of the main part of the house, with the living and dining rooms being the most public spaces. The living room functions like a traditional porch, with large windows that can be opened if the owners wish to engage with the outside world. Beyond those rooms is the kitchen, and beyond that is the master suite, which is the most insulated from the public.
Additionally, the main level is approximately six feet above the surface of the footbridge, with the window sills about eight feet above the bridge. A private deck between the living room and master bedroom is separated from any activity on the bridge.
Two private decks and a private sunken garden (shown) offer a variety of outdoor living experiences on the small, 1/10-acre lot. The garden is located off the lower level.
“Cotswold houses have a fairly simple material palette of local stone and wood,” Rhinehart says. “While we wanted to capture the essence of the Cotswolds, we felt that we could also make it our own by using local Georgia brick instead of stone walls.”
Instead of stone roof shingles, the Bridge House has a wood shake roof that is indigenous to old Georgia vernacular houses. A secondary wood board-and-batten aesthetic reinforces that sense of history, along with the local fieldstone on the basement foundation walls.
“The house really has only three materials: light-colored, lime-washed brick; dark stained wood; and stone foundation walls,” he says. “By simplifying the color palette, we were able to achieve an almost modernist sense of simplicity.”
Builder John Bynum’s biggest challenge was to preserve as much of the wooded topography around the home as possible. Bynum’s crew didn’t build the footbridge, but they had to coordinate their efforts with the bridge builders in order to tie the two structures together.
“There’s a lot of really nice timberframe work in this home,” Bynum says, “such as the mortise-and-tenon beams in the front entry. But the exterior details really set it apart.”
The fireplace wall in the living room consists of wide cypress boards placed vertically, accentuating the 12-foot vaulted ceiling. The same cypress is used on the ceiling in the entryway.
The BALA judges agree, lauding the “incredible Old World craftsmanship with a light, contemporary touch, [which] keeps the overall feeling modern and clean while still evoking the romance and charm of the Cotswold Tudor style.”
One judge said, “The creative and sensitive use of materials, colors, and textures reward this home with a timeless character that is not easily or convincingly achievable … the home feels as if it were built 100 years ago, was properly maintained and cared for, and still stands strong and proud.”
In addition, the judges noted that the arrangement of the building on the site, using the bridge and small courtyards, was an ingenious way to maximize a challenging site.
Project Name: Swann Wynd Bridge House
Location: Chattahoochee Hills, Ga.
Designer/Architect: Rhinehart Pulliam & Co., Atlanta
Builder: John Bynum Custom Homes, Tyrone, Ga.
Interior Designer: J. Hirsch Interior Design, Johns Creek, Ga.
Photographer: Emily Jenkins Followill Photographer
Big but not overpowering, this Lake Michigan home is thoughtfully positioned on a narrow lot to take advantage of water views. A one-story carriage house placed out in front builds up to the massing of the two-story main house.
Platinum Award for Best One-of-a-Kind Custom or Spec Home Over 8,000 Square Feet
Lakeside Nirvana
The clients wanted a vacation home large enough to accommodate their extended family, but with all the intimacy of a lakeside cottage. The builder and design team delivered that and more, creating a 10,000-square-foot retreat on the shores of Lake Michigan that reinforces the beauty of the natural landscape.
Flowing off a long, private drive lined with mature trees and lavish landscaping is a one-story carriage house that sits out in front, allowing the massing to build up to the two-story main house beyond. Expansive lake views and sunlight flood the open design of the first floor, while large pocket doors are incorporated to close off rooms for more intimate occasions.
The second floor offers additional opportunities for guest and family lounging in a common sitting room that is nestled between two master suites and three junior suites. On mild summer nights, children can enjoy “camping out” on the second-floor sleeping porch.
French doors along the rear of the home open to a terrace with a picnic/barbecue area, a spacious lawn, and a sunken fire lounge.
The lower level expands the vacation amenities with a recreation room, a bar, and a gym.
Just steps away from the shoreline, family members and guests can admire spectacular lake views and sunsets while relaxing by the fire pit in the back yard’s ultra-remote outdoor entertaining space.
To limit energy consumption, the home is equipped with a closed-loop geothermal HVAC system, a spray-foam-insulated building envelope, and LED lighting. A low-maintenance combination of board-and-batten, cellular PVC siding; windows with low-E3 SmartSun glass; and handsome stonework offer extra protection against powerful lakefront winds and bitter Michigan winters.
The judges felt that that the home was extremely well detailed without being ostentatious and architecturally consistent inside and out, and that it made great use of a narrow lot.
The second-floor lounge provides opportunities for family members and guests to kick back. The vaulted ceiling, with its decorative treatment, enhances the feeling of a lakeside resort.
Project Name: Michigan Lake House
Location: Holland, Mich.
Designer/Architect: Landry Design Group, Los Angeles
Builder: Mike Schaap Builders, Holland, Mich.
Interior Designer: Joan Behnke & Associates, Beverly Hills, Calif.
Photographer: Erhard Pfeiffer
Harking back to the original cabins that housed athletes at the 1960 Winter Olympic Games, the massing of this Lake Tahoe home suggests a collection of separate buildings rather than a single structure.
Platinum Award for Best One-of-a-Kind Custom or Spec Home 6,001-8,000 Square Feet
Homage to Old Lake Tahoe
Possessing 200 feet of Lake Tahoe beachfront property and some of the original cabins used to house athletes in the 1960 Winter Olympic Games at Squaw Valley, the clients and their building and design team knew they had the right raw materials for a special retreat. The massing of the 6,168-square-foot home downplays its size and harmonizes with the surrounding environment.
The home takes advantage of lake-view corridors from every room and seamlessly integrates indoor and outdoor spaces. There are two piers for easy water access; strategically placed windows and retractable sliding glass door panels; and living spaces that accommodate both small, intimate family settings and large extended gatherings.
Windows are strategically placed to offer a breathtaking view of the lake and the Sierra Nevada foothills. Sightlines run from the front entry through the dining room to the outdoor living areas.
Reclaimed materials were used in abundance for both the exterior and interior finishes. This required sourcing from naval shipyards in California to barns in Pennsylvania and heavy timbers from British Columbia. According to the designers, these elements give the home a warmth and charm not often found in much of today’s modern architecture, and ground it in the historical feel of old Lake Tahoe.
The outdoor spaces are indicative of the client’s passion for boating, paddle-boarding, jet-skiing, and kayaking, and often make it difficult for guests to leave after a long day on the lake. Indeed, this home is equipped to handle a crowd, offering five guest master suites. There are multiple outdoor sitting areas, including an upper-level sun deck, and indoor retreats such as a kids’ lounge and a reading loft with a lake view.
The judges were impressed by the home’s exquisite details inside and out. “Even though the materials are rough, they’re used in a way that brings sophistication to a rustic design—very appropriate for this area of the country,” they said.
The home’s rustic style is reminiscent of old-world Lake Tahoe, brimming with warmth and comfort due to the interior furnishings and reclaimed wood.
The lakeview dining room seats 10 and is wrapped in glass on three sides. Sliding glass doors retract to erase the boundary between indoor and outdoor space.
Project: Lakefront Retreat
Location: Carnelian Bay, Calif.
Architect/Interior Designer: The Sandbox Studio, Truckee, Calif.
Builder: NSM Construction, Truckee, Calif.
Land Planner: Ogilvy Consulting, Tahoe City, Calif.
Photographer: Vance Fox
For more information about the Best in American Living Awards, click here.
