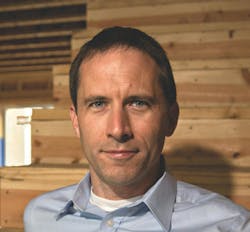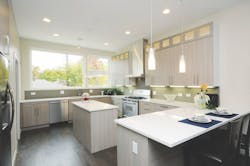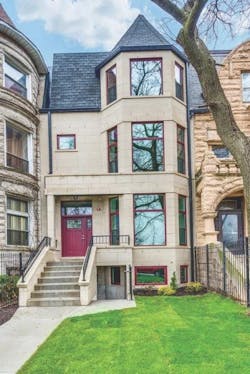Q&A: Green Conscience on Chicago's South Side
Benjamin Van Horne founded Greenline Homes in 1999 to bring new, affordable housing to historically redlined areas on Chicago’s South Side. Over the years, his firm has maintained its goal of creating affordable homes in underserved areas but has expanded to pursue ambitious green building standards, including LEED certification. Van Horne spoke to Custom Builder about engaging with communities, fitting into urban infill lots, and the importance of building green.
How did your firm start out and how has it evolved?
For my first project, I bought an abandoned, 24-unit apartment building for $35,000 by maxing out several credit cards. After failing to secure subsidies to rehab the building as affordable rentals, I was able to get the project developed as affordable, for-sale condos. For the next few years, until the Great Recession, I focused on building new-construction condos in smaller, walk-up buildings of about three to eight units. Now I build LEED-certified, net-zero–capable, all-electric homes with solar panels on the roofs.
How did you become interested in urban infill?
I grew up in Washington, D.C., in a mixed-income, racially diverse, and transit-accessible neighborhood. Disinvestment certainly existed there, but not to the extent that I later encountered in North St. Louis and Chicago’s South and West Sides. As I was entering my working life with no clear career objective, I found myself appalled by the disinvestment in these proud neighborhoods but also inspired by the good work to be done.
I decided to make a career out of it.
Benjamin Van Horne marries sustainability, livability, and affordability in his developments on Chicago's South Side. (Photos: Beals & Associates)
What makes Chicago’s South Side a special place to build?
Where else in America can you find neighborhoods within a 15-to-20-minute transit ride of the central business district of a world-class city, and where homes are affordable to the middle class? The transportation and lakefront access to the South Side are obvious assets, but what has kept me working here has been the great people I have gotten to know over the years.
What are the challenges of urban infill and what do you consider before beginning a project?
Before acquiring a vacant lot, I run down a checklist: zoning, utilities, and any obvious extra costs to land clearing or excavation. On mid-block residential lots, I check historical maps for an outlier prior use or an underground storage tank. For land with a former commercial use, I don’t proceed without first getting a Phase 1 environmental report and a reliable cost of any required remediation. I stick to a handful of wards where I have existing working relationships with the local representatives. I also pay attention to those things that homebuyers care about most: crime and schools. Just a couple of blocks may make a big difference.
How do you engage with the community on your
projects? Are you sensitive to avoiding displacement?
I have always had the stated goal of development without displacement. At a minimum, this has meant that I’ve only acquired vacant properties. It’s a serious problem that long-term residents start to be priced out as their neighborhood finally starts to see improving schools, reduced crime, and new retail. The solution requires a multifaceted approach and primarily rests in the realm of public policy. Our role in this effort is to offer high-quality, for-sale houses to the middle class—those who earn too much to qualify for subsidized housing—while adding our voice to support effective changes to public policy.
I try to be open, honest, and respectful to everyone, and I build a high-quality product. I’ve attended hundreds of community meetings during my career, sometimes as a presenter, but more often just in the audience. They are invaluable to understanding the pulse of a neighborhood. No matter what you do, you can’t please everyone—nor should you try. Knowing when to compromise is an art informed by experience. I enjoy building modern, new-construction homes in neighborhoods that haven’t seen new construction in a long time. This is guaranteed to be jarring to some residents.
What types of homes do you build and how do they fit into their communities?
We build homes from 1,400 to 4,000 square feet with pricing from under $300,000 to the mid $700s. We primarily build in a modern style that respects local architecture in scale and lot position but does not attempt to mimic older architecture.
We price our homes at the market, and we try to offer a variety of homes to meet different levels of affordability and need. Our most affordable homes are modest-size, with three bedrooms and 2 ½ baths and a one-bedroom, one-bath garden apartment that can be rented out for additional income. A potential $16 per month total monthly utility bill (after solar net metering) adds to the affordability of our homes.
Why do you prioritize green building and LEED certification?
I prioritize green building because I am fully aware that fossil fuel–induced climate change is the greatest threat ever faced by humanity and life on Earth. I am hoping that by demonstrating that net zero is achievable on a small scale, we can motivate others to work to achieve the same on a larger scale. I’ve found that LEED certification is the most recognized and respected green building certification, and I prefer the holistic approach. LEED certification also helps with our valuations.
What are the most important things to consider when building a LEED home?
You don’t want to miss any of the prerequisites or else you won’t qualify for LEED certification. For example, you must have an insulation inspection before drywalling. Air sealing is the most basic and cost-effective effort you can make in any structure. That should be accompanied by proper ventilation, right-sized mechanicals, and effective insulation. Low- or no-VOC materials are easy to find now and should be standard for all builders. We are taking it a step further by building all-electric homes with super-efficient Mitsubishi heat pumps and roofs full of solar panels.
Why do you focus on building affordably?
I got into this business to build affordable housing, led by my youthful idealism—which I haven’t entirely lost—and a belief that our neighborhoods are best when they are authentically diverse. It’s also good business sense: If you can figure out a way to build a high-quality, urban-infill home for an affordable price, you are in a great market position. The lower you can go down the affordability scale, the greater the unmet housing need and the larger your market.
How do you marry building green with affordability?
Beyond controlling the costs of our construction inputs—materials, skilled labor, and capital—we attempt to maintain our green and affordability goals in two additional ways: First, we always try to find land at below-market prices. This takes effort and patience but is well worth it. Second, we scrutinize every cost for its value to our overall energy efficiency and marketability. For example, we build a thicker wall—2x8 plates with 2x4 staggered studs—with a higher R-value than is required by code, but we don’t insulate to Passive House standards. Some aspects of building green don’t end up costing anything extra. For example, advanced framing can significantly reduce thermal bridging, uses no additional lumber, and is easy for a skilled framer to learn.


