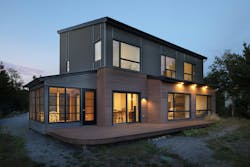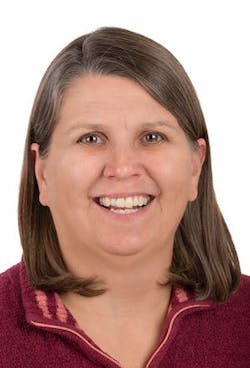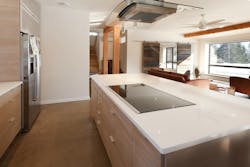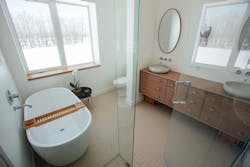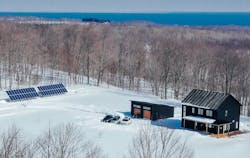Problem-Solver With A Passion
And PDS was successful. “We built one that was a bit smaller—at 2,500 square feet, two-story slab on grade—than the traditionally built homes and sold it for $385,000, about $30,000 [Canadian] more than the competitive products on the street.”
Things hadn’t always been that way
In one of Leonard’s first forays into the passive house space, back in 2009, she built her first spec house just outside Halifax. “I had talked to potential clients, but nobody wanted to commit to a new thing they’d never heard of,” she says.
Leonard sold the property in three weeks for the list price, based solely on the renderings. She knew she had a lot to learn on this first project, she says, but figured she could make about an 8% profit.
The home, which would become the first certified Passive House in Canada, is an 1,800-square-foot bungalow that costs $250 per year to heat in a region Leonard says has the highest rates for electricity in the country. “The heat, lights, hot water, and appliances all together come in under $1,000 a year in energy costs,” she points out.
Before she finished building that first home, Leonard was hired for six more projects as people saw the house going up. “That was almost a bad thing,” she says, “since I ended up making mistakes in the first house and repeating them six more times.”
For example, she used a specific tape for air sealing that wouldn’t stick to the sheathing. “A Passive House is six times tighter than a conventional house,” Leonard says, “and there were places where, after framing, you couldn’t reach to properly air seal.” She fixed the issue on her own time, she says, “detailing and testing the air tightness until we reached the standard.”
Building Values
Passive home construction is still a niche market, with more than 60,000 certified Passive Houses worldwide (and only about 1,200 projects in North America). “It’s really just a set of principles,” Leonard says. But it’s those principles that meshed with Leonard’s values and hooked her on this type of construction.
Leonard grew up in Cape Breton, Nova Scotia, in a family of engineers. The daughter of a general contractor, she went to engineering school at what was then the Technical University of Nova Scotia (now Dalhousie University) and graduated in 1984 with a bachelor’s in civil engineering. She says she grew a thick skin to survive the sexist comments thrown at her in the male-dominated program. But once in business, she recognized that if she could demonstrate to the trades that she knew what she was talking about, they would show her respect.
After college, Leonard worked with her father as a project manager doing a mix of residential and commercial work but “got the bug to travel” and headed to Asia for six months. It wasn’t Asian design that affected her so much as the realization of how much more her part of the world had compared with others—“basic things, like having running water and a chimney. I was instilled with the sense of global resources and the equitable fairness of the use of resources. That became part of the values that got me where I am today,” she says.
After returning to Canada, Leonard worked for a condominium developer for a few years, then took what would be a 20-year detour into medical technology as a project manager implementing health-care systems. “As an engineer, you learn to solve problems and manage complex requirements,” she says. “It doesn’t really matter if you’re building a house or working with a health system in the Arctic. You need the same organizational and thinking skills for both.”
Even while she was working in health care, Leonard continued to dabble in construction. She bought the occasional house and renovated it just because she loved building things. That passion won out, and she returned to the industry and became interested in “how we could do better buildings” she says, “from an environmental and energy security standpoint.” Leonard stumbled onto the Passive House approach, and in 2008 decided to attend a U.S. Green Building Council conference in Boston. The very next week she headed to a training in Urbana, Ill., and was hooked. She started Passive Design Solutions as a design/build firm the following year.
Changing Business Model
The passive house industry—as well as PDS’ business model—has changed during the last decade. It used to be difficult to find trades that understood passive house concepts. Most worked on traditional stick-built homes that had to meet national building codes. Their methods were fixed. “I spent a phenomenal amount of time on site solving small problems as they came up,” Leonard says. “It was mainly with the framers because they weren’t used to the air sealing and thick assemblies.”
The other change has been the cost of sustainable and renewable building products. Leonard notes that until a few years ago the cost of active solar systems was quite high. “It was pretty expensive to get rid of that last 5,000 to 8,000 kilowatts a year with renewables,” she says. Now, the costs have come down and there are rebates for installing solar panels.
Over the past four years, Leonard has been moving away from design/build to focus on design and partnering with builders. Her design and licensing revenue is now around $750,000. About three years ago, PDS added certification and training to its repertoire and has trained more than 130 builders. The firm has six employees, including Leonard and three architects who produce designs. They work on about 25 projects a year, mainly as “specialized subs to other builders,” she says.
PDS also has developed 25 stock plans and tries to add seven more plans each year. “We’re the only passive house stock plan company in Canada,” she says. Plans—ranging from a 500-square-foot tiny house to a home of about 3,800 square feet—come in a variety of styles that can be customized. They include detailed drawings and energy modeling and are designed for a specific solar orientation.
The firm has certified 14 projects and has worked on about 110 passive houses. Leonard is the first certified Passive House consultant on the design side and the first certified Passive House builder in Canada. She recently received funding from the National Research Council of Canada to create more stock plan designs and to research the cost effectiveness of various building methods.
With the growing climate crisis, Leonard’s mission to bring net-zero passive houses to the mainstream housing market drives the company’s growth. “Cutting energy costs by 65% to 100% greatly reduces the carbon footprint of our homes,” she says. “In this critical time, this may be the most important of all the benefits of building a passive house.” CB
Stacey Freed covers design and the built world from her home in New York state.
