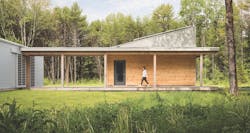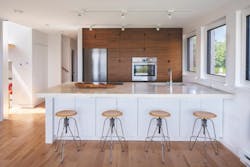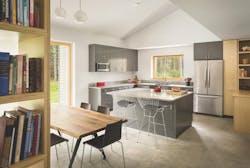Backstory: Logical Thinking
Every entrepreneur has a moment when they take a leap and push through a challenge that can make or break them. For Alan Gibson, co-founder and now sole owner and general manager of GO Logic, that moment was a $10 million development that came in 2011, just three years after starting the company. “It felt overwhelming, but it wasn’t crazy scary,” says Gibson, who credits his team, a solid budget, and efficiencies from economies of scale for successfully getting the company through that project and setting GO Logic on its current path.
A Meeting of the Minds
Gibson had been a carpenter and general contractor in Belfast, Maine, for about a decade when he met architect Matthew O’Malia in 2004 at their children’s day care. At the time, O’Malia was an architect working for a firm doing high-end residential work.
Gibson had been frustrated in previous years as he tried to focus on building science and creating energy-efficient homes.
But “oil was cheap in the 1990s, and people weren’t interested,” Gibson says. In O’Malia, Gibson found a like-minded thinker, and the two men attended the 2006 Northeast Sustainable Energy Association conference. “It was the first presentation of Passive House in the U.S., and it was just what we needed to hear,” Gibson says. “It was all laid out and documented, and we wouldn’t have to reinvent the wheel. We wouldn’t have to prove to people that this would work.” In addition, O’Malia had trained in Germany. “And in Europe,” Gibson says, “thousands of buildings had been built this way.”
The two men joined forces in business in 2008. Gibson and his four carpenters focused on building, while O’Malia managed the architecture side. That year, they became GO Logic: G for Gibson and O for O’Malia. GO Logic built its first house in 2009. “It was the first certified Passive House in Maine,” Gibson says, “and only the 12th Passive House in the country.”
That house, a three-bedroom, 1,500-square-foot, two-story design with a traditional New England form, was built on spec and used as an office and showhouse. It became the prototype for the GO Home, a name Gibson and O’Malia trademarked and developed a website for.
Shou sugi ban cedar siding clads the exterior of this 1,600-square-foot passive, net-zero GO Home. (Photo: Josh Gerritsen Media).
Breakout Job
In the first few years of the business, GO Logic built several homes based on the original spec home’s design. Then a group of people (Gibson’s wife among them) formed an LLC to create an “intentional cohousing community.” The community would be based on “sustainability and cooperation,” Gibson says, and would consist of 36 residences and a common house that includes dining and cooking facilities, a living room, and craft and music rooms built on 42 acres in a rural area about 2 miles from the city of Belfast, Maine. The LLC invested in and self-financed the whole development, Gibson says. “It was a big thing to pull off for a few average people and some paid consultants,” he adds. They used a condominium structure in which homeowners own only from the drywall in, while the community owns everything outside that, including the land.
GO Logic did extensive site work, stormwater management, and work on septic, water, and electrical systems before building. The one- and two-story homes—duplexes, triplexes, and one fourplex—range from 500 square feet to 1,800 square feet.
Designed in a traditional New England style, the cedar-shingle homes have porches and peaked roofs. They’re constructed using conventional roof trusses with cellulose insulation and conventional stud wall framing with structural insulated panels (SIPs) for high R-values. (The SIPs were manufactured to GO Logic’s specifications at Branch River Plastics, in Smithfield, R.I.) The homes also feature heat recovery ventilation systems and imported German triple-glazed windows. Although only 19 of the 36 buyers moved forward at preconstruction, “once we started building, more people came,” Gibson says, “and the economy had also improved.”
They finished construction in 2015.
“We learned a lot from doing this community, both about the business and about group dynamics,” Gibson says. “It was a profitable venture for GO Logic and we kept costs to $160 per square foot across the board, which is an amazing price today for Passive House-level homes.”
This Portland, Maine, oceanfront passive home offers super-insulation, energy-recovery ventilation, and triple-glazed windows. (Photo: Josh Gerritsen Media).
Design and Manufacture
Since building the cohousing community, GO Logic’s core offering has been the GO Home, which has become a series of predesigned home models ranging in size from 600 square feet to 2,500 square feet. There are nearly two dozen one- and two-story options available to buyers.
Gibson says the best way to maintain profitability and accommodate buyers is by streamlining production, so in 2015, he began renting a small facility to manufacture the high-performance panels needed for construction. “It was a low-level investment,” he says.
The challenge, he points out, is that buyers still want alterations. “We’re in an unusual spot where we do a high-end product but try not to have it be totally custom,” Gibson says.
How the process works: GO Logic connects with clients who already have a site. Usually, a local general contractor does the site work, but GO Logic can also act as the GC in southern to mid-coast Maine. Once the foundation is built, walls, floor panels, and roof trusses are trucked to the site. A GO Logic crew assembles the shell, closing it in and making it airtight. The homes typically yield a 50% to 75% reduction in energy demand over code-compliant construction. And “it takes a very small additional investment in solar panels to make our houses net zero,” Gibson says. GO Logic has now built more than 100 homes and continues to produce about 10 houses per year.
Last year, O’Malia moved the architecture division from GO Logic and founded a separate entity: OPAL Architecture Research Design. While they often work together, GO Logic continues to operate on the design/build model and has a $5 million volume; OPAL addresses projects that call for the services of a stand-alone architecture firm.
Getting Lean
In his efforts to further streamline and grow the business, Gibson has purchased land in a local business park to build a larger production facility and to house administration and design, which are currently in separate spaces. GO Logic has 28 employees (five designers, three office staff, two project managers, and 18 carpenters, who also build the panels).
Gibson believes panelization brings down home building costs and that homebuyers ultimately benefit. But he’s frustrated that the U.S. home building industry seems stuck in the past, despite Europe’s long-time success with off-site production. “Even hunters use more digital technology than builders,” Gibson says. “My hope is to take building to a higher level of productivity, so we can combat the rise of construction costs by making it more efficient. It’s about lean construction.
Stacey Freed covers design and the built world from her home in New York state.



