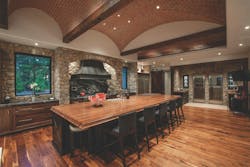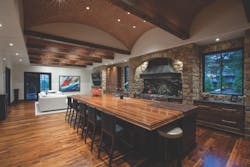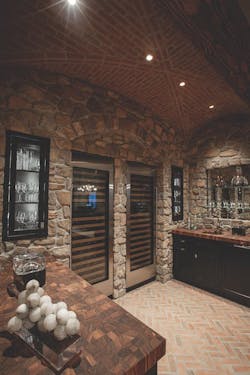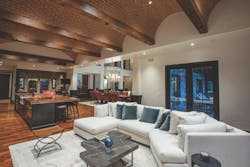Project: Paxos Residence, Center Valley, Pa.
Designer: Robert Wade and Associates, Miami
Photos: Jana Bannan Photography
Brick ceilings were once ubiquitous in 19th century buildings, especially in Italy and Spain, and it’s easy to see why: Warm and unexpected, a brick ceiling provides a more architecturally interesting treatment than, say, plaster. But it’s also expensive and difficult to construct, which is probably why you rarely see brick ceilings in new homes. Those obstacles didn’t deter Miami-based Robert Wade and Associates from designing an exquisite brick ceiling for a Pennsylvania custom home.
“The project is a modern farmhouse outside Philadelphia, and the client wanted solid wood beams used throughout,” says designer Laura Wade, the visionary responsible for the brick ceiling detail. “We thought the brick would be a nice complement to the wood.”
Located in Center Valley, Pa., the home by Mid-Atlantic Timberframes, in Paradise, Pa., features heavy wood beams and extensive use of authentic stone inside and out. Brick, Wade says, was an ideal option: “It’s a wonderful material and it comes from the earth, so it was perfect for this application.”
Laid in a running-bond pattern, the brick covers the ceiling in a series of combination barrel vaults above the laundry room, mudroom, kitchen, living room, and wine room. In some areas, the brick forms a groin vault visually anchored by the large wood beams.
How difficult was the ceiling detail to execute? “Very hard,” Wade says. The job was made even trickier because Wade specified authentic, solid, full-size clay bricks. As she explains it, brick veneer would have been much easier for the bricklayers to install, but it would not have been authentic. “For the design of the house,” Wade says, “we used 8-inch-thick stone, so only real brick would do.”



