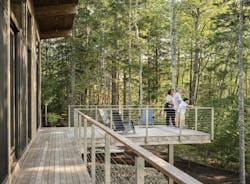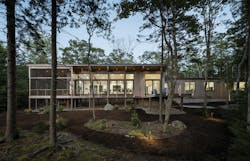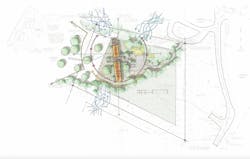Site-Specific Design: What It Means to Design for Place
In New England, we’re fortunate to have an abundance of stunning landscapes, from our Atlantic coastline to our forests, rivers, lakes, streams, mountaintops, and every microclimate in between. Each of these environments has its own distinct features to consider when designing and building a “site-specific” home.
Whitten Architects, in Portland, Maine, has been designing homes unique to New England locations for more than 35 years. Every one of our projects is custom-designed and tailored to fit the client’s needs, with an appreciation and understanding of the natural land where the home is sited. Our intent is to preserve and even enhance that environment as much as possible, since natural features are often what attracts clients to their site in the first place, whether it be a body of water, distant views, fields, or ledge outcroppings often found here in Maine.
Factors Both Tangible and Intangible
No project starts as a blank slate; each comes with its own determinants, constraints, and features. Site-specific design can be broken down into two primary components: the measurable and the immeasurable. Most site features are tangible—able to be observed, measured, and reacted to—while other aspects are more instinctive or emotional.
Analyzing all of the factors related to the site and the client, as well as balancing schedule and budget, provides us with the framework to begin design.
Our process always begins with site analysis, first assessing variables that can be measured. The priority is to understand the sun path and to orient the building in a way that considers sunlight, topography, and views. Here in the Northeast, we tend to have relatively hot, humid summers and cold winters. Managing how the sun enters the building at different times of the year is crucial. Preventing overload in the summer and inviting the sun deep into the home in winter alleviates pressure on mechanical systems to make up for heat overload or loss. Site-specific design intrinsically incorporates passive design philosophies, utilizing the benefits of the sun’s path, prevailing winds, climate, and even views to design the building envelope and determine where openings should be.
We also consider the local context of the site, asking ourselves: What is the local vernacular and does that apply to our design? What are future development possibilities of neighboring properties? While we are inspired by the wisdom and craft of the traditional vernacular, we design for the present times and the future.
Along with our analysis of the site’s physical environment, we also consider intangible factors. The clients’ emotional connection to and memories of the site, as well as their lifestyle and vision for their future. When describing a home and its relationship to the site, we use terms such as Feel and Place. These qualitative aspects play a major role in the design process.
The Feel of a home and its surroundings is affected by a multitude of things, including the scale of spaces inside and out, materiality, continuity, and contrast. There’s no single thing that gives a home its Feel, and often it can be hard to pinpoint. We are more likely to notice when something feels off than we are to notice when something “just feels right.”
Site-specific design also aims to create a sense of Place. Place can be defined by the relationship of spaces, by physical boundaries, as well as by the larger site and neighborhood context. Successful place-making is evident when a space has qualities that relate it to its context. When observing the space without any exterior influence, views, or landmarks, we often ask: Does it feel like it belongs to the site or the clients?
Considering the many aspects of context raises questions that begin the design conversation with clients. Through a process of discovering the site via analysis and exploring the parameters of the design program with clients through conversation, a framework begins to develop. Careful application of design principles informed by context gives the home a sense of Place.
At its core, site-specific design is about the home’s relationship to its tangible surroundings and intangible elements as well as how the needs of the people who occupy it are expressed and answered. The design’s response to the site’s physical characteristics gives the home a certain structure. Site-specific design is therefore inherently timeless, as it will always be developed in relation to its singular place. The next layer of specificity, designing for a certain client, provides for their needs and is what tailors the home to them.
Will Fellis is an associate with Whitten Architects, in Portland, Maine, a firm he’s been with since 2012. Fellis is a graduate of the Syracuse University School of Architecture, is a licensed architect in the State of Maine, and a member of the American Institute of Architects.



