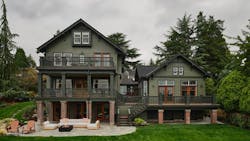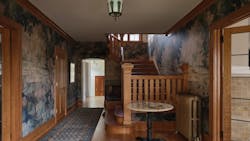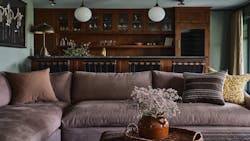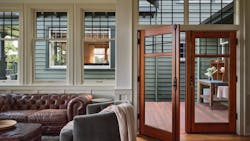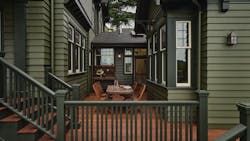Renovation Breathes New Life Into Seattle Craftsman Home
From moody, traditional interiors to a basement speakeasy, custom home builder Dyna Builders made sure to pay their respects to the past when revamping a 1919 craftsman style home in Seattle’s Lakewood neighborhood. Originally designed by architect Charles Haynes, the 5,880-square-foot home pays homage to its historic roots while still serving as a functional, modern retreat for its current owners.
Designed by Seattle-based architecture firm Studio TJP, the renovated home features seven bedrooms, five-and-a-half bathrooms, along with an office, a guest accessory dwelling unit, and speakeasy—all while carefully preserving the original home.
“We are incredibly careful in all our projects, making sure that we don't add something that looks like it's been added on. That's a really important part of our company in general and the projects we take on,” says Ren Chandler, president and founder of Dyna Builders. “That said, with a period house like this, that's not as easy because we can't just remove walls and open everything up and make it look like it was still 1919.”
Blending the Old With the New
When renovating the home, it was important to keep key aspects of its character, Chandler says. The home’s natural mahogany millwork, top-nailed hardwood flooring, and a dramatic stairway all point to its more than 100-year history. Additionally, new doors were installed within existing window openings to keep with the home’s traditional design while also maintaining the efficiency of a modern home.
While many details of the home were restored or left alone, some areas were reimagined to be more functional for the current homeowners. The primary suite, for example,was reconfigured with a separate dressing area and bathroom.
The kitchen was also expanded to accommodate modern family living. The kitchen’s fully tiled range wall and an added island create a better, more open space for hosting, while rich plum cabinetry and custom-milled trim work in the space call to the home’s past.
A Major Transformation Takes Shape Below the House
One of the most dramatic changes took place in the basement. Drawing inspiration from a hidden speakeasy found in the family’s former historic home in Seattle, the redesigned lower level now features rich dark woods, custom-built cabinetry, and a bar framed by steel beams.
It was not just the design that changed the space, though. Major structural upgrades were necessary to bring the speakeasy to life, according to Chandler, including excavating the basement, adding heated floors, and strengthening the foundation to accommodate the renovations.
Previously accessible through just one exterior entry, the space now features three, with an opening out to a seating area in the front of the house. Not only does this make the space more functional, but it makes the basement feel lighter and more inviting.
“There was a lot of infrastructure work that happened with this project all the while trying to make it look like it belongs in 1919, because the last thing you want to do is anything that affects the overall aesthetics of the home,” says Chandler.
A New Addition to Complement the Main House
The main home stays true to the home’s original character, and that extends to the attached ADU as well. With the goal of accommodating elderly parents, the homeowners opted for a 618-square-foot guest suite with ADA accessibility.
Though newly built, the ADU embraces Craftsman-style details, including exposed rafter tails, decorative brackets, and cedar siding. Inside, the unit features high ceilings and transom windows, making the small space seem larger and more open.
The ADU connects to the main house through a shared courtyard and mudroom. According to Chandler, this space allows guests to connect with the main house while also providing privacy for both sides of the family.
”They were moving their parents in, and they really wanted the ability for them to have their own space, but also feel connected to the house,” explains Chandler. “Some ADUs are built where [the homeowner] doesn't have anything to do with them, where you don’t even see the people living in it. … I think this one did a really nice job of having a seamless connection to the house itself, but also creating a feeling of individuality and privacy for their parents.”
A Timeless Exterior That Fits In With the Surrounding Neighborhood
The home’s Craftsman-era design continues throughout the exterior of the home as well. The exterior of the home features a rich green palette that compliments both the interior design and that of the surrounding neighborhood. Dark green trim, brick accents, and lighter green siding add depth and character to the home, while large windows and wooden doors allow light flow and connection to the outdoors.
The landscaping design was done by Seattle-based Vireo Design Studio. The design offers plenty of outdoor space, including private balconies and a large central porch that extends to a paved seating area near the walk-out basement—perfect for taking in views of nearby Lake Washington.
“I think [the design team] did a really amazing job of creating this incredible space that meets their needs, but it also fits into the neighborhood, and that was a really important part of this whole project,” says Chandler.
