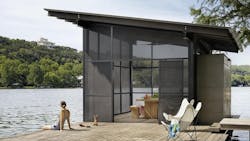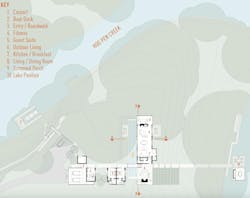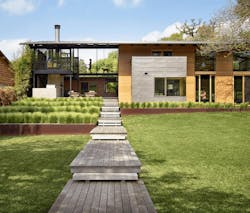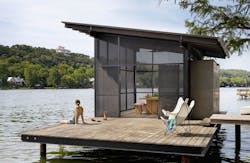Situated at the confluence of Hog Pen Creek and Lake Austin, the Hog Pen Creek Residence is designed for year round outdoor living for its active homeowners, two retired triathletes.
Project manager Brian Comeaux, of Lake Flato Architects, opted to protect the towering heritage oak trees along the sloped waterfront property, but the home’s landscaping wasn’t the only part of the site preserved for its current homeowners.
Site plans for the Hog Pen Creek Residence
Image: Lake|Flato Architects
“The house is organized along a linear boardwalk element that takes its cues from a pier that was originally onsite. It connects the lake to the house, to the pool, to the guest wing, all the way to the motor court,” says project manager Brian Comeaux.
The home's boardwalk flows from the entryway all the way to the lake.
Image: Lake|Flato Architects
The 22-mile long lake is a hotspot for bass fishing and boating, which is why the homeowners opted to add both a boat dock and a separate, covered swimming dock with a screened dining area.
The long exterior boardwalk connects a series of structures that “stair step down the hillside, crossing a 75-foot lap pool and terminating at a screened pavilion by the water’s edge,” the Lake Flato team says.
The steel and screen pavilion pairs an industrial look from the main residence with an ipe wood dock. An attached storage cabinet houses lake toys and everything the homeowners need for outdoor dining.
The same screens are also present in an indoor/outdoor porch attached to the main residence, one of many spaces in the home where Comeaux maximized waterfront views while bringing in fresh air off the lake.
The screened dock on Hog Pen Creek provides homeowners with lake access in any weather.
Image: Lake|Flato Architects
By utilizing the same wood materials and steel detailing from the primary residence, the Hog Pen dock is not only consistent with Comeaux’s architectural style throughout the rest of the project, but it also enjoys the same functionality as the main house. The slanted roof and screened enclosure ensure comfortable indoor/outdoor living regardless of weather.
“We designed the house to be several separate elements,” says Comeaux. “It’s all about connecting the owners to the outdoors and experiencing the water.”
Project | Hog Pen Creek Residence
Architect | Lake|Flato Architects
Contractor | Don Crowell Builders
Interior Designer | Abode/Fern Santini Design
Landscape Architect | Garden Design Studio
Photography | Casey Dunn



