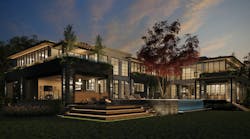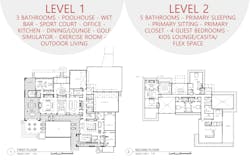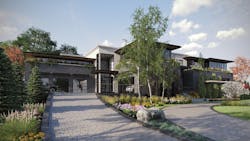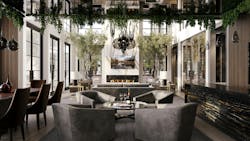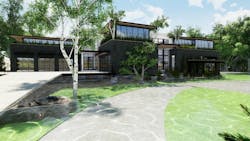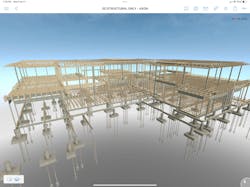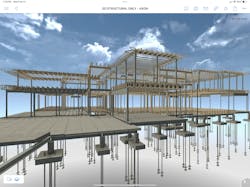Floodproof on a Floodplain
In Chicago’s North Shore, set along the historic Winnetka Road—a road famously lined with some of Chicagoland’s most exceptional custom homes—is a beautiful piece of land, bordered by a forest preserve and natural waterway, that, until recently, had remained unoccupied and untouched for more than a decade. Not because builders weren’t building or buyers weren’t buying. It’s an area always in demand. It was instead because for all the lot seemed to be, and is, it was also something else: an engineering nightmare.
Positioned on a 100-year floodplain, partially in a floodway, encompassing wetlands, the Winnetka Road lot, set along the Skokie River, posed multiple regulatory and structural challenges that, for most builders, were either too complicated or too intensive to be worth the effort. Michael Freiburger, owner of the nearby NEWLOOK Design | Build + Development, only ever saw it as a project worth pursuing. “Every day for 10 years I’d drive past on my way to work and see the lot,” Freiburger says. “I had a vision for building there.”
The vision was that of a truly one-of-a-kind home on a truly one-of-a-kind lot. A multi-generational home, built for community, that would feature new forms, products, techniques and technologies—that would irrevocably demonstrate how out-thinking problems can be better than avoiding them altogether. It would be a home of solutions.
“This is a ‘one shot, one opportunity’ situation,” Freiburger says. “As developers, we’re no strangers to risk. And while this one had more than most, we fully believe in this concept and hope it inspires future builds.”
Freiburger ultimately purchased the lot and in 2023 it became the site of the NEWLOOK Experience Home, the latest in Pro Builder Media’s IDEA Home series.
Freiburger drew from lessons learned during the COVID-19 pandemic, designing the home to function as something of a mini-resort in times when the homeowners need (or just want) to stay home for extended periods.
The Challenge of Building on a Floodplain
Eager to break ground, energized by his vision, Freiburger quickly got to work solving the lot’s challenges.
“The site is set entirely in the floodplain,” he says.
That alone comes with a number of FEMA-enforced requirements that include special permits and approvals as well as strict building guidelines. New structures in a floodplain, for instance, must be elevated, with their lowest floor as well as all utility access points being set above the area’s base flood elevation (BFE), which is determined by FEMA. There are also rules about the foundation—which must allow for the flow of water through it— and accounting for lost volume.
“In a floodplain, any volume that’s filled has to then be offset by a factor of about 1.2% by the builder,” Freiburger says. “So if we use a yard of concrete, we have to take out a yard and then some somewhere else.”
Compounding the challenges inherent to building on a floodplain is the lot’s proximity to the Skokie River, which runs only a few feet from the property line.
“When you’re close enough to a waterway, you have to worry about something called the floodway,” Freiburger explains. “It’s when a waterway fills to the point of overflow, also known as ‘breaking its banks.’ That spillover area essentially becomes an extension of the river, with potentially flowing water. That is the floodway.”
It’s an especially tricky spot for building because, as the Illinois Department of Natural Resources explains, it’s an area “that must be reserved in order to pass the base flood without increasing the water surface elevation more than a designated height.” In real world terms that translates to “more complexity, more levels of scrutiny, and more engineering,” Freiburger says. “For example, any finished part of the structure doesn’t need to be simply above the BFE, it has to be above it by at least two feet.”
The lot also encompasses an isolated wetlands—which, while less regulated than a typical wetlands, still requires special approval to build on.
“It doesn’t have the same rules, because it wasn’t a naturally occurring wetlands,” Freiburger says. “But we still had to go through the Army Corps of Engineers for that one.”
Challenging though the lot was and is to design for and build on, it has served as a catalyst for some truly innovative problem solving.
New renderings of the home show what it will look like upon completion, including carefully thought out landscaping (above) and an interior (below) that leverages sight lines and features plenty of biophillic elements.
A Foundation Built for Flooding
The NEWLOOK Experience IDEA Home Freiburger and his team designed is big, meant not only to pass from generation to generation but to house multiple generations, as well—if the eventual homeowners so desire. The home will feature five bedrooms—and more if the flex spaces are used differently—eight bathrooms, a connected pool house, private office, golf simulator room, multiple garages and a bevy of flex spaces. The home will include two stories, approximately 8,500 square feet of finished space and another 2,500 or so square feet of outdoor living space, encompassing a number of terraces and patios, an outdoor kitchen, an infinity edge pool, and more. All of this is accomplished while satisfying FEMA floodplain and floodway guidelines and without disrupting the isolated wetlands contained within the one-acre lot. No simple feat.
The initial challenge was the foundation: how can you build a foundation high and strong enough to support such a large structure so far above the BFE without disrupting the natural flow of flood water? Freiburger found his answer in helical piers.
Helical piers are akin to giant metal screws that are drilled into the ground, relying on friction and pressure. Freiburger and his team are using the piers to serve as the base for concrete pillars, upon which a frame of steel beams and the house will ultimately sit. “There’s 278 helical piers on this job,” says Freiburger, who, for lack of a local contractor familiar with the product, challenged himself and his team to learn the process and execute the design themselves. “Each of these piers has been worked backwards from the loads that sit on top of the steel, on top of the concrete, and ultimately on top of the piers.” Because of the intense weight of the structure—which will include roughly 50 tons of steel—Freiburger’s design includes ample redundancies. “If one pier gets the job done, there’s two. If two piers are required, there’s three. If we need three, then there’s four. And so on,” he explains. “There’s always an extra piece.”
In some instances, particularly around the wetlands area, generating the right amount of pressure from the helical piers proved such a challenge that Freiburger and his team needed to commission custom pieces. “We had driven this pier 80 feet into the ground and we could not get pressure,” Freiburger says. “So we went back to our pier provider and told them that these helicals weren’t getting the job done. They came back with double- and triple-helix helical piers.” The new piers offered gradually wider helical plates, from 8 inches to 10 and ultimately to 12. “So they continue to get wider, which creates more bearing capacity.”
The pier and pillar system works so well because it leaves a large cavity beneath the structure that allows for both the open flow of flood water as well as water storage. “It’s like a giant retention pond,” says Freiburger, describing the area underneath the house. “We call it a ‘box of rocks.’ It’s a 60-foot wide, 157-foot long area filled with gravel and topped with earth that can store about four feet of water..”
In a worst case scenario flood, Freiburger explains, even as the surrounding homes struggle not to take on water, the NEWLOOK Experience Home would remain dry and unchallenged, standing as something of a floating island. “The house would just be sitting above it all until the water went away.”
The above model shows how even in a worst case flooding scenario, the NEWLOOK Experience Home's unique, elevated foundation will keep it safe from water intrusion and damage.
Finding Opportunities in Circumstance
But the home is designed for more than flooding, it’s also designed for the neighborhood. It’s designed to stand with and out amongst a row of truly inspiring custom homes. Of course, while its grandeur is comparable, the home’s makeup is unique and full of clever compromise.
“Around here, these high-end homes all have big basements, many with 15-foot deep underground sport courts,” Freiburger says. “There are hundreds like that around the North Shore.” The NEWLOOK Experience Home will not have a basement (nor even a crawl space), and so the home’s design compensates with similar advantages elsewhere. Freiburger finds that in the three-car garage and pool house. “Parking is all elevated, with the drive leading to a two- and three-car garage, the latter of which will double as a gym or sport court,” he says. “The pool house, which takes up an entire wing, will act as the basement.” Ready access to the central outdoor living spaces, around which the home is built, will encourage interaction in a way that no basement ever could. Freiburger finds opportunities like that throughout the house.
The pool itself is another example. “Because the house is built six feet above ground, it creates this little bluff. And we don’t get very many bluffs in Chicago unless you’re right on Lake Michigan,” Freiburger explains. “We wanted to really embrace the elevated deck and so took it as an opportunity to install an infinity-edge pool.”
There is also the second-floor mezzanine, where all the mechanical units will go—because they must be above grade. “All the equipment will be up there,” Freiburger says, “the condensing units and the pool equipment as well as the electric meter, which will actually be hung off the side, with a second smaller mezzanine.” It provides easy access without disrupting the exterior aesthetic, which is characterized by clean lines, cantilevers, a mix of cladding materials, and ample glazing.
Throughout the home’s interior, Freiburger takes advantage of the space and surroundings, having built multiple, thoughtful sightlines into the floor plan. “As soon as you walk in the home, or even get to the main entrance, you’ll start to see these curated views,” explains Freiburger, who drew inspiration from architects Frank Lloyd Wright, Ludwig Mies Van De Rohe, and his mentor David Hovey, a local architect, builder, and developer. “When you’re standing at the front door, you get a sightline directly through the family room and down to the pool. Right as you arrive, you get one of the best shots.” That sightline, like many in the home, are the result of clever planning. “As the adage goes, ‘form and function are one. “As the adage goes, ‘form and function are one,’” says Freiburger, referencing Wright’s adaptation of Louis Sullivan’s famous line. The line of one exterior corner might continue inside to define a sightline that ends at another corner somewhere on the other side of the house—which is the case for the initial interior view. And that method of planning defines the home’s interior. “Sightlines are kind of a theme in the house,” says Freiburger, who admits a certain level of difficulty in the approach. “It makes it a bit more challenging to build, because some of the sightlines we’ve created are 60- or 70-feet long.”
The NEWLOOK team is using BIM modeling to help envision and ultimately accomplish this complicated build.
Achieving a Complicated Build
At approximately 11,000 square feet of combined indoor and outdoor living space, the home is big and its theoretical construction complicated. Building it will require about 5,000 lineal feet of helical piers driven into the ground, 100 concrete piers, more than 50 tons of steel, over 650 trusses (of which there are 50-plus truss types), about 200 columns and 300 beams, more than 80 different configurations of exterior windows and doors that total around 20,000 square feet of exterior glazing, and a half mile of cable railing that will be used all around the exterior deck and throughout much of the interior. On a normal lot, this home would stand as a feat of architecture and construction. But this isn’t a normal lot, and so it’s all the more complicated. For all the thought and planning that went into the home’s design, Freiburger is under no illusion that the achievement is his or his team’s alone. He owes a lot to technology.
The team has digital tools that measure the torque and depth of helical piers in real time, and software that simulates flooding in the lot or the angle of sunlight at any given time or day. In the field, workers can access virtual plans with quick references to a full inventory of the home’s needed materials, with details about what goes where. “We would never have been able to achieve this, if we didn’t first build this in 3D,” Freiburger admits. With a full-scale virtual reality rendering of the home, Freiburger and his team can review and experience the plans in first person. “I’ve walked through this house on many occasions,” Freiburger says. “I’ve sat by the pool and watched the sunset. I understand how a family will live there, which helps us know how to design it.”
There is no question, and indeed no denial, that technology has undoubtedly been and will continue to be instrumental in bringing Freiburger’s vision to life. Yet, it is also true that without vision, the empty lot on Winnetka Road, bordered by a forest preserve and natural waterway, would likely still be untouched and unoccupied. It is indeed that vision upon which everything else has been accomplished.
“You have to have a vision,” Freiburger says. And it’s okay for that vision to be bold. “As architect Daniel Burnham once said, ‘make no little plans.’”
