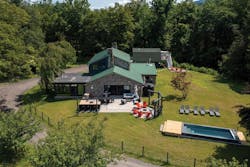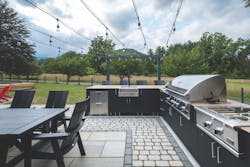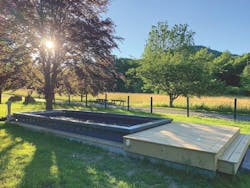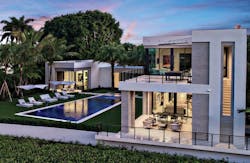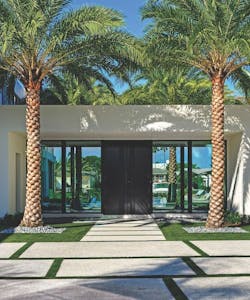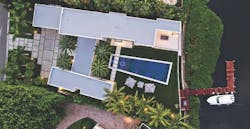Out-of-the-Ordinary Pools
Shipping Container Pool
Anthony Carrino, Welcome Homes, VP of Design
1) For my own home renovation in the Catskills, N.Y., we wanted to achieve a functional, comfortable outdoor space that’s great for both lounging with the family and for entertaining larger groups. Because the house relies on propane, it was natural to use propane outside, too. And while we would have liked to integrate solar and other green energy sources into the mix, they were just too cost-prohibitive considering all of the other costs for this full gut renovation. Also, the Stone House is in the Catskills, where we regularly lose power. Using propane, we don’t worry about whether the house is functioning when we’re not there, which offers us peace of mind.
2) We’re a family that loves to cook, so we have a 48-inch DCS grill and a 24-inch DCS power burner, both powered by propane, allowing us to achieve 70,000 Btus. (Good luck trying to do that with electric!)
3) We installed a shipping container pool from Canadian company Tangle Pools. The pool heater is also propane, which is more efficient than an electric system, operates cleanly, and takes up minimal space, despite its powerful 200,000 Btu performance capabilities.
1) This home in Jupiter, Fla., a 2021 BALA Silver award winner for One-of-a-Kind Custom Home, 6,001-8,000 square feet, wraps around a pool-focused oasis, offering views of and access to the pool, with the Intracoastal Waterway beyond.
2) The transparency of the home’s entry provides an immediate visual connection to the zero-edge pool. Public spaces are located on the home’s western side, with a spacious primary suite to the east. Most rooms have windows on two or three sides to maximize indoor/outdoor connectivity.
3) The resort-style pool’s perimeter is outlined with fountain spouts. Two palm trees shade the pool’s shallow end, which features an inset jacuzzi and partially submerged pavers that continue a walkway across the pool, connecting the home’s east and west wings.
