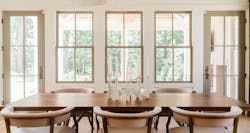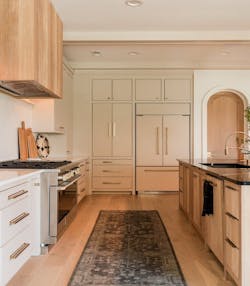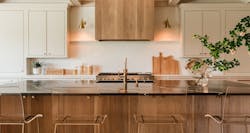Custom Open Kitchen Blends Organic Design With Functional Family Living
More than just a space for cooking, kitchens can be designed to reflect personal style, enhance daily living, and serve as a gathering place for friends and family. This was the goal for interior design firm Wilhouse Designs when bringing to life a client's vision for their custom-built home in Huntsville, Ala.
Built by Sam Bryan of Built by Bryan Construction, the 4,782-square-foot home combines neutral tones and clean lines throughout for a look that is both organic and modern.
At the heart of this design is the home’s kitchen, according to Andrea Wilson, owner and principal designer at Wilhouse Designs. When taking on this project, she says the main goal was to provide a clean, functional space while delivering the design aesthetic the homeowners were hoping to achieve.
FOCUSING ON NATURAL LIGHT HELPED TO BRING WARMTH TO THE SPACE. | PHOTO: JAMES AND COMPANY PHOTOGRAPHY
Adding Texture and Warmth
To meet these goals, Wilson introduced a mix of subdued materials that added texture and warmth while still bringing a bright, clean feel to the space. A white quartz slab was used for the backsplash, and a modern white oak range hood was added to keep the wall light and free of any clutter.
Optimizing natural light throughout also helped to bring a sense of calm to the kitchen, rather than relying solely on harsh overhead lighting.
“We dubbed this kitchen, and the entire house really, an organic modern style early on in the design process,” says Wilson. “Warm neutrals with attention to texture were key to make the entire story throughout the house cohesive. The clients are a young, active family that required finishes capable of holding up to everyday living. They needed function, but they were really after the aesthetic, so I worked to balance that every step of the way.”
STORAGE WAS ADDED THROUGHOUT THE KITCHEN TO KEEP CLUTTER HIDDEN AWAY. | PHOTO: JAMES AND COMPANY PHOTOGRAPHY
Keeping Clutter to a Minimum
The clients’ other major request was to reduce the amount of visible kitchen appliances in order to achieve a clean, minimal appearance and keep clutter at bay, according to Wilson. The majority of appliances are hidden in inset, reeded cabinetry. Opting to add drawer space—as opposed to doors—also helped add more organization.
This was especially important as the homeowners wanted an open-concept kitchen for hosting family and friends, Wilson says. The homeowners chose this type of kitchen over a more traditional dining space or breakfast nook in order to create a large communal space at the center of the home.
“With such an open-concept main living area, they wanted these open areas to speak to each other and provide a casual yet elevated style with a focus on neutral tones. They do not like a lot of clutter, so every effort was made to build in appliances and plan storage that would keep items off the countertops,” says Wilson.
TO KEEP THE DESIGN COHESIVE WITH OTHER SPACES IN THE HOME, A SIMILAR STAIN WAS USED ON BOTH THE RANGE HOOD AND KITCHEN ISLAND AS THE BUILT-IN BOOKCASES THAT CAN BE FOUND IN A NEARBY ROOM. | PHOTO: JAMES AND COMPANY PHOTOGRAPHY
Creating a Cohesive Design Style Throughout the Home
However, with an open design concept, marrying the kitchen with the rest of the space was also important to the home’s larger design.
This was achieved by using a continuous color palette along with other finishes that can be found throughout the home. Box beams in both the great room and the kitchen also help to blend the two spaces, while stained built-in bookcases in the great room call attention to the similarly stained range hood and island found in the kitchen.
“I truly enjoyed this project; being able to create something from the ground up and go from start to finish, having full creative control and my hand in every part of the process was very rewarding. It always helps when you have clients who trust you completely and are fun to collaborate with,” says Wilson.
Project: 229 Kitchen
Location: Huntsville, Ala.
Builder: Built by Bryan Construction
Interior Designer: Wilhouse Designs
Square Footage: 4,782 square feet



