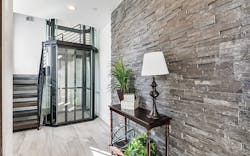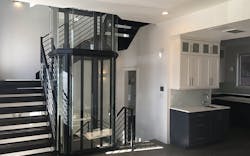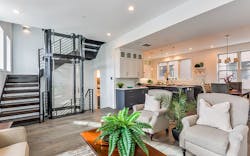Customer Demand Drives New Definition of Urban Luxury in Fort Collins
Downtown Fort Collins, CO, is booming. A fixture on multiple “Best Places to Live” lists, the town attracts outdoor enthusiasts and craft beer aficionados alike.
That boom is creating a surging demand for condo alternatives. Enter the Townhomes at Library Park from developer NoCo Townhomes Inc. and architectural firm Kephart. Designed to capitalize on natural light and create a feeling of spaciousness, the four-level floorplans offer a mix of classic and contemporary amenities like the private, secured two-car garage at street level, private park view rooftop patio plumbed for water and natural gas, quartz countertops and premium appliances in the kitchen, ecological responsibility in the form of Fort Collins green energy code compliance and…
…an ADA-compliant in-home glass elevator.
Architects found wrapping the stairs around the Savaria Vuelift panoramic elevator allowed for more windows, letting more natural light into the living space.
Accessibility without sacrifice
Colorado has strict laws around accessibility in multi-unit projects, setting NoCo Townhomes and Kephart with the challenge of finding an accessibility solution that would add to – not detract from – the open-plan layout and daylighting design of Library Park.
A home elevator was always in the plans for two of the 10 units, but the developer originally had a traditional residential elevator in mind. Then they found the enclosed nature of a typical elevator created a visual obstruction that limited the amount of natural light that could be enjoyed into the townhome.
When one of the presale buyers suggested a glass elevator as an alternative, it was initially expected to be cost-prohibitive. But everyone was pleasantly surprised at the reasonable installed cost of the Savaria Vuelift panoramic elevator with integrated hoistway – especially when compared with custom glass elevators that cost upwards of half a million dollars.
The architect laying out the floorplan found that switching to the Vuelift Octagonal+ Glass elevator opened up many opportunities, literally and figuratively. Wrapping the stairs around the elevator allowed them to situate more windows in the stairwell, letting natural daylight shine straight through the lift and into the living space. In addition to making the stairwell feel wider and less claustrophobic, the plan made all the rooms feel bigger and more spacious despite a limited 35′ x 26′ footprint.
Instead of creating a closed space with a traditional home elevator, the project team at Library Park used the Savaria Vuelift to generate a feeling of airy spaciousness.
Homebuyer demand drives a new standard
The developer included the Vuelift Octagonal+ Glass elevator in the model showhome where it became the centerpiece of home tours. Prospective buyers were treated to a panoramic ride from the ground floor to the top level, giving them a sweeping view of the entire home. And once those buyers experienced it, there was no turning back. Thanks to overwhelming demand, the Vuelift elevators were included in all of the pre-sold units.
What sold them on this unique feature? The spectacular aesthetic statement, the convenience-factor of skipping the stairs, and the practical 950lb capacity that also provides futureproofing for mobility in the years to come.
Every buyer wanted one in their unit. And a feature that was originally offered as an option became a standard in all 10 townhomes.
Six panoramic elevator models to choose from
The Savaria Vuelift panoramic glass elevator with integrated hoistway has an all-in-one design that allows you to place it almost anywhere you want to make an impact statement—in the middle of the room, through the floor, attached to a mezzanine or centered in a spiral staircase. No shaftway construction required.
Available in UV-resistant glass or clear acrylic in Octagonal or Round shapes with customizableframe colors to complement interior design elements, the Vuelift family offers six base models, with available capacity up to 950lb (432Kg).
The new Savaria Vuelift Mini takes up less room than a traditional residential elevator, using only a 50-inch diameter footprint. The introduction of this latest model is intended to offer even more floorplan flexibility – especially in retrofit applications – and help customers step into luxury at a more affordable price. Thanks to its simpler installation, the total cost of the Vuelift Mini is comparable to a traditional luxury home elevator.
NOTE: Americans with Disabilities Act (ADA) requirements for residential elevators include interior cab dimensions of 36" x 48". See Private Residence Elevators [§409] of the ADA Standards for more information.
Savaria
www.vuelift.com
1.855.728.2742
[email protected]



