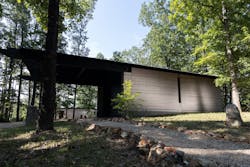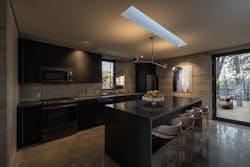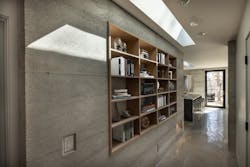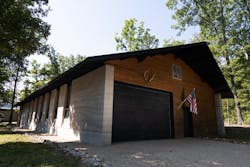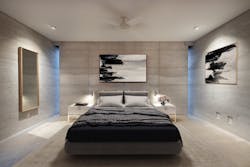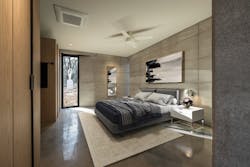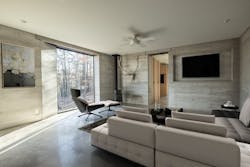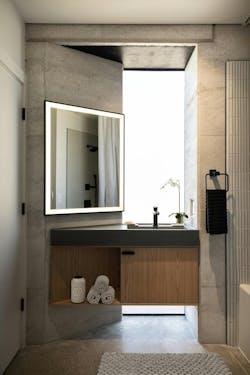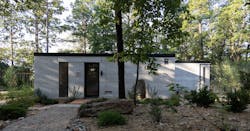Delicate Details Rendered in Robust Rammed Earth
Tightly compacting wet soil and letting it bake in the sun to form thick, sturdy walls isn’t a new concept. Adobe houses have existed for more than a thousand years, so it’s surprising that houses built using rammed earth are still considered alternative construction. In fact, city officials frequently reject building permits with rammed earth listed as the primary construction technique. Rammed earth—much like the name implies—uses highly compressed, often locally harvested subsoils mixed with a small percentage of Portland cement to construct walls and buildings.
Brandon Gore is pushing the limits with his design-build custom rammed earth projects, including this three-building compound he designed and made for his family near Eureka Springs, Arkansas. And he now knows to put adobe or dry compressed concrete on permit applications.
Detailing on the exterior of the stratified walls includes tapered recesses to accommodate lighting and security system elements. Tapering the nooks means water can’t puddle and birds can’t build nests.
“I recommend specifying the material as dry rammed concrete on plans—officials see it as a different way of doing concrete—versus having it be the hill your project dies on,” explains Gore. “The largest rammed earth building in the world is the Univision office in downtown Phoenix, but one city official wouldn’t approve my building even after I pointed out his window at it—he still said he didn’t know what rammed earth was. No one wants to have that fight.”
Concrete Ideals
Gore began his rammed earth journey in Phoenix, riding his mountain bike on trails near South Mountain and passing by architect Eddie Jones’ personal house. Struck by the structure’s strong connection to the landscape and protective yet serene presence, he looked for a way to work with the material. Next came a class in creating concrete countertops, launching a custom concrete business, Gore Design, and then working with the architect whose house inspired his career change.
The concrete countertop business has grown into multiple businesses over the past two decades under the umbrella of GDCos. Hard Goods lets Gore get creative with concrete, steel, and wood furniture, while the Concrete Design School teaches other craftspeople at all stages of experience how to create high-end products. Kodiak Pro creates and manufactures concrete and rammed earth materials that are advancing strength and sustainability.
Gore crafted the kitchen’s concrete countertops using integrated color to achieve the dark green-gray hue.
“Stabilizing rammed earth with additives or a higher ratio of Portland cement diminishes the sustainability argument as those materials have to be trucked in,” Gore says, “so my business partner, Jon Schuler, and I developed this UHPC (ultra-high-performance concrete) that uses particle compaction to increase tensile strengths and density. It allows for more inventiveness in designs that you typically wouldn’t be able to do with rammed earth.”
EarthForm is Gore’s rammed earth company. He offers clients various levels of involvement on all sizes and types of projects from consulting to complete design-build with custom fabrication of furniture and fixtures. All his endeavors came into play throughout the process of designing and building what was intended be his family’s forever home.
Gore also did all the built-ins, cabinets, countertops, vanities, and most of the furniture in the home.
Recessed in Stone
On a 3.15-acre piece of land just outside Eureka Springs and a short drive to E. Fay Jones’ iconic Thorncrown Chapel, Gore designed and built three modern rammed earth structures. The garage came first as the prototype. Gore then created the larger and more complex studio at around 3,300 square feet, with the 1,500-square-foot, two-bedroom, two-and-a-half-bath house as the final and most highly detailed undertaking. In-between, he worked on client projects that now take up most of his time.
The garage was the first complete building Gore constructed using rammed earth.
“I wanted to push rammed earth to next level,” Gore says of his contemporary and finely detailed cabin. The property’s limestone-rich sub soil generated creamy walls enhancing the simple yet sleek design. Quartz veins punctuate the layers of limestone as a nod to the area’s abundance of the mineral. Gore used wooden forms coated in epoxy for a clean finish inside and out on the 18”-thick walls. Thin sheets of rigid foam insulation thermally breaks the walls and significantly boosts the home’s performance and R-value.
According to Gore, the biggest challenges when working with rammed earth involves the care, time, and physical effort needed. The walls alone took four months to form and set with every detail planned. These elements typically get little thought but were a big part of Gore’s next level efforts. Every outlet, switch, window, door, built-in, and pathway light fixture—inside and out—sits inside a beveled or angled recess. Gore adds that “it's a meticulous and deliberate process.”
Because of rammed earth’s permanence, Gore had to determine every detail of the wall prior to building it, down to the exact placement of each outlet and light switch.
Designing Voids
Inventive window placement and interaction with the rammed earth illuminates the house with natural light giving it a felling of lightness without diminishing the material’s naturally protective feel. Walls taper to meet glass at several window edges, updating a medieval defensive detail called an archers’ loop, and ushering in sunlight across the textured walls. In the primary bedroom, slender towers of frosted glazing direct diffused natural light along the walls and makes the central wall seem to float in the space.
The window lintels made by Gore’s team use steel and concrete to link glass with rammed earth.
Gore describes the design process as thinking in reverse to focus on voids instead of solid forms. With rammed earth, it’s those voids—for outlets, windows, or doors—that give it function. Once rammed earth is built, there’s no changing anything, like moving a door or adding an outlet. As Gore says, “it’s literally set in stone.”
The process takes time and physical effort, but the results are remarkable. So remarkable that the Australian government invests in the research and development of the construction technique. In addition to the thermal and insulative qualities, most of the typical stick-built issues don’t exist with rammed earth because the material is highly resistant or impervious to water, mold, termites, fire, tornados, and seismic activity. It also negates any need for off-gassing finishes.
All three buildings stand on a rubble trench foundation—excavating below the frost line then filling with compact rock and concrete footings—to further improve performance during seismic activity, which Arkansas experiences. Above this, a 12-inch thick and 4-foot-wide concrete beam reinforced with steel rebar sits on grade supporting the rammed earth walls. This method also saves on concrete and protects the rammed earth from standing water. The surrounding site was graded to conceal the beam and move water away from the foundation.
In lieu of gutters cluttering the home’s exteriors, Gore designed a faceted steel roof that directs and drains water to one location where he built a concrete scupper in back wall with another one in the ground to carry rainwater 8-feet away from the house.
Gore adds that he looks forward to the day when the north wall of the home grows moss on it, because while they always protect rammed earth walls from water at the foundation and the roof—they used spray foam insulation on this project, but Gore now uses rockwool as a less toxic product—the walls themselves don’t need sealing or other waterproofing. They do incorporate a silane-based admixture into the walls, which effectively renders the walls hydrophobic, minimizing the occurrence of efflorescence.
“One of the remarkable qualities of rammed earth is the indescribable emotional impact it has,” says Gore about this project and his passion for this type of building. “When you're in a rammed earth environment, you instinctively recognize the solidity and thickness of the walls. The acoustics are enhanced, humidity levels are more comfortable, and the thermal mass provides exceptional temperature stability. Living in a rammed earth house significantly improves the quality of life compared to traditional stick-built homes. It's an investment in your well-being that can make your life truly fulfilling.”
Project: The CALX Cabin
Builder: EarthForm
Designer/interior designer/cabinetmaker/landscape design: Brandon Gore
Photographer: Aaron Menken, Tyler Orsak
Site size: 3.25 acres
House: 1,506 square feet
Studio: 3,316 square feet
Garage: 780 square feet

