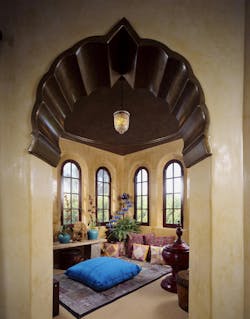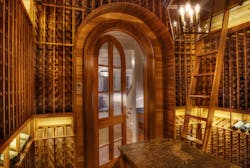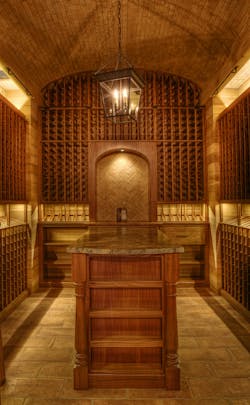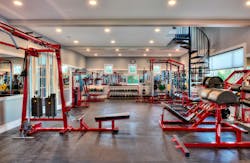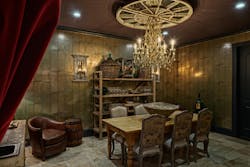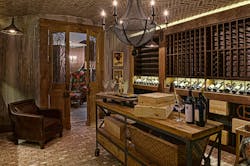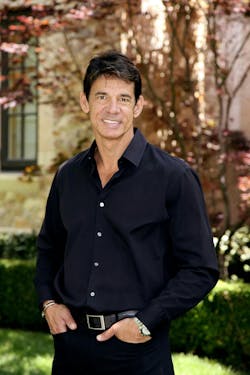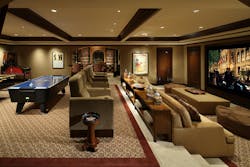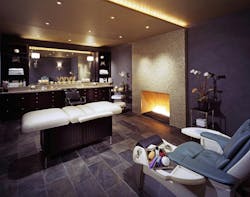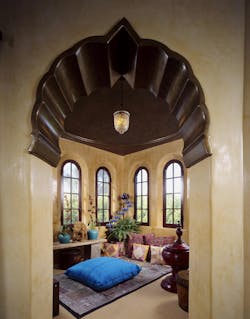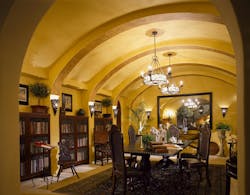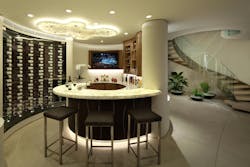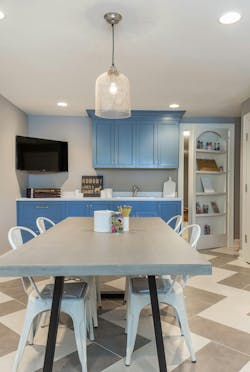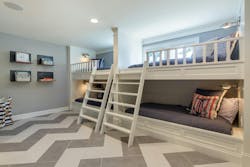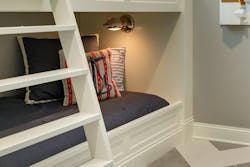Design Spotlight: Specialty Rooms
Gus Rubio
Garbriel Builders, Travelers Rest, S.C.
Featuring cedar walls, mahogany cabinetry, cigar storage, a barrel tile ceiling, and a ladder system, this humidity-controlled wine room holds 1,972 bottles. The stairway to the living area has custom-turned woodwork, including newel posts and tower finials. Access is also possible via a wood-paneled elevator.
The gym in this home is pro quality. With architect Mel Dias, we ensured that floor supports could handle the dropping of heavy barbells. The gym has a second story with cardio equipment and a stretching area. Home automation delivers music, satellite TV, and security. The fitness area extends outside to a push-sled track and half basketball court. Few need a gym of this caliber, but many would enjoy a scaled-down version.
This rustic wine tasting room was inspired by the homeowner, who lived in France for several years as a young girl.
Richard Landry
Landry Design Group, Los Angeles
The first step in design is asking clients to ponder how they live and entertain and the life they anticipate as their families mature. Those answers, along with knowing which home style the clients like, provides the basis for a plan. Home theaters, entertainment centers, gyms, and wine rooms often are customary in homes with ample underground space, but sometimes we’re asked to design a room for beauty treatments and massage.
Situated alongside a gym and full spa in the basement of a classical Chicago home, this room owes its relaxing ambience to a fireplace, rich materials, a warm palette, and cove lighting.
Another unusual request was made by clients whose daughter practices meditation. There, we designed a meditation tower. The serene space is an exotic mélange of colors and cultures, yet it works in this residence.
Sven Gustafson
Stonewood, Wayzata, Minn.
Imagine the excitement when a child discovers a hidden entrance behind a swing-away bookcase.
The bookcase opens to a set of stairs leading to the highest level of the home. Anticipation builds as the child ascends the stairs until finally he or she pushes open the door and enters the best room of the house.
This bunk/craft room is the perfect space for kids of all ages. A long concrete table, brightly painted storage cabinets, and a full sink add function. Whether finger-painting or doing homework, the space is designed to be fun, colorful, and comfortable.
Adjacent to the craft area are two custom-made bunk beds for sleepovers.
Each bunk has individually controlled lamps for ghost stories or bedtime reading. Or, turn everything off and enjoy watching a movie from bed. Several of our clients have kids, and these bunk/craft rooms are becoming more and more popular.
About the Author
Sign up for our eNewsletters
Get the latest news and updates
