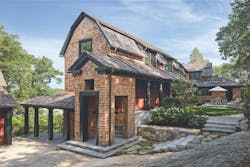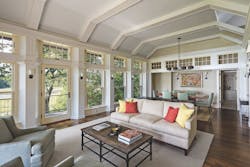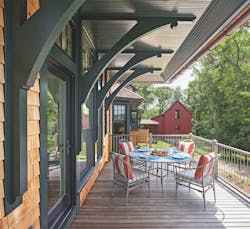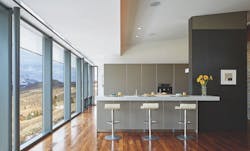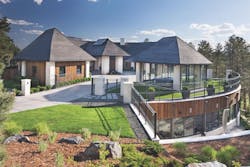Difficult Sites Call For Painstaking Foundation Work
The most desirable custom-home sites usually pose challenges that make for arduous foundation work. Conditions such as steep slopes and rocky soil, along with seismic and other code requirements, affect foundation design and construction.
To ensure that foundation costs don’t get out of hand, it’s essential for builders to get together with architects, engineers, and trade contractors early in the process. Different strategies may need to be considered before arriving at a solution that is both cost-effective and achieves project goals. And, the plans must be shared with clients as soon as possible to alert them as to how excavation and foundation work will impact the budget.
More Stores About Building on Challenging Sites:
* Resilient Design: Ready for Anything
Rick Larson, owner of Montare Builders in Littleton, Colo., estimates that foundation work for the home featured in the sidebar on page 46 added 5 to 7 percent to the budget. The lower-level auto showroom accounted for approximately 40 percent of the total budget, but had it been built at the same time as the main house, it would have cost 20 percent more.
“The main house and the showroom were split into two separate projects,” says Larson. “Before breaking ground, we did a very detailed, itemized cost breakdown that described everything in detail, so we were all aware of the costs going in.”
Earthwork in Colorado’s rugged terrain can be unpredictable, he says. “You never know what you’re going to hit when you start digging, and a soils report doesn’t indicate the hardness of the rock. We had to do quite a bit of excavation and couldn’t blast the rock in that particular neighborhood, so we just chipped away at portions of it.”
In addition to meeting weekly with a local architect, Larson also has weekly meetings with a structural engineer while the foundation is being planned. “Sometimes we consult with the engineering team on a daily basis, depending on what we run into and the unknown conditions that can occur.”
A second-story-level window tucked into a dormer on the south side of the house draws direct southern light into the north-facing living/dining area. Photo: Robert Benson Photography
Pinned to solid rock
Quarry House is a two-story, shingle-style home on the Connecticut seacoast that rests on a sloping shelf of solid granite, known locally as ledge. While might seem imprudent (if not impossible) to build a home on ledge, it’s nothing unusual for Guilford, Conn., builder Brian Maresca.
Blasting ledge is prohibited in that location, so Maresca “pinned” the house to the rock. “We’re pretty used to pinning [houses] to solid ledge,” says Maresca. “There’s a lot of it on the shoreline, where we build most of our homes.”
The foundation was exposed around the perimeter where it meets the ledge, meaning that the footings built on top of the rock are basically leveling pads that had to align perfectly with the walls above. Maresca said the actual pinning isn't difficult: "You drill holes with hammer drills and anchor short pieces of rebar in the holes with epoxy.”
The real challenge was to prevent flooding, since there’s no way to keep rainwater from running down the ledge. At the low end of the slope, the basement is high enough to accommodate mechanical equipment; the rest is a crawl space.
“After the footprint was marked out, we waited for a heavy rain and observed where the low points or collection points were,” he says. “Then we put drains made of perforated PVC pipe through the footings at those points, so any water that accumulates under the slab will run out.”
A layer of crushed stone under the slab created a drainage plane. Maresca sprayed closed-cell foam on the crushed stone and on the foundation wall up to the subfloor, then poured the slab. “It makes for the driest basement ever,” he says.
The slope was a significant driving factor in the design, says John Tittmann, partner with Albert, Righter & Tittmann (ART) Architects, in Boston. “We wanted to put the parking as high as we could without making the driveway unpleasant, and allow enough space for cars to get in and out [easily].”
Tittmann created an arcade from the parking area to the house. “You walk along a courtyard with an inner garden, which creates a positive experience, then you get to the living level which is fairly close to the main living areas," he says. The living/dining area, kitchen, and master suite are on the first floor, with guest bedrooms above.
Large brackets support the roof of this cantilevered outdoor dining area. Photo: Robert Benson Photography
The home is organized around two courtyards: the arrival/parking court and the upper courtyard, which is a south-facing garden protected from the wind. On the west and north sides, the home sits on the edge of the rock and "is sort of cantilevered off in space," he says. "You have this feeling of being part of the marshlands and coastal life." On the inward-facing side of the house there is an intimate, private courtyard where it's possible to sit and listen to the birds.
Respecting the shape of the site, Tittmann made the 3,392-square-foot house long and narrow running from north to south. He determined that the best views were at the north end, where he created a double-height living room with large windows facing north and east. “North light is really wonderful because it's even; there's no glare." The room also has a high window that faces south and is tucked into a second-story dormer so that it blends in seamlessly.
In his 37 years as a builder, Maresca have never given a client a contract price; he works on a cost-plus basis and provides an estimate that he agrees not to exceed. The technique he used to pin Quarry House to the ledge took precision to execute and added four days to the schedule. But when all was said and done, Quarry House came in exactly on budget. "It was a dream collaboration between architect, builder, and client," Maresca says.
Since rock blasting is prohibited in the area, Quarry House was pinned to the ledge with rebar footings that protrude a minimum of 8 inches. All slabs are on a substrate of crushed stone with closed-cell foam insulation sprayed on it and up the foundation wall to the subfloor. The weep holes are 2-inch PVC pipe. Illustration: Albert, Righter & Tittmann Architects
Light on the site
In Jackson Hole, Wyo., 20,000-square-foot, seldom-used vacation homes disrupt the skyline and block mountain views. Consequently, new homes are now subject to county regulations that prevent “skylining.” Ridge House was no exception.
Jeff Bates, director of operations and principal engineer for Jorgensen Engineering, Jackson, Wyo., says, “We had to demonstrate, during the permitting process, that Ridge House would not be visible above the skyline. We did that through surveying and many on-site meetings.”
As Dallas architect Cliff Welch notes, “It took almost a year to get all the variances to build it.” Although the property is a little over five acres, the buildable area was limited. Welch nestled the 3,600-square-foot house into the top of a ridge, keeping it relatively close to the ground.
Ridge House in Jackson Hole, Wyo., has a main roofline that follows the natural slope of the land and extends outward, offering protection from the harsh western sun and wind-driven snow. The home was built by the late Bill Dziezyc. Photo: Dror Baldinger
The main roofline follows the natural slope extending outward, protecting the home from the harsh western sun and blowing snow. The garage, too, is built into the hillside and covered with a green roof that will allow natural vegetation to take back the site over time.
Welch created spaces for the clients, an empty-nester couple, that worked for daily living while still allowing flexibility for entertaining. “The main requirement was to take advantage of views of the Teton mountain range across the valley while making sure the western exposure, dramatic wind loads, and anticipated snow accumulation were adequately dealt with,” he says. For instance, the central exterior terrace was brought under roof to create an outdoor space sheltered from driving snow and high winds that can exceed 100 mph.
Modern architecture was a foregone conclusion, since Welch had worked for the clients previously and knew their tastes. “The clients said, ‘If we could just take our house in Dallas and replicate it functionally in Jackson Hole, we’d be very happy,’” Welch recalls. The interior is light and airy, with white walls that exhibit artwork by local artists, but it also has a warm feeling: “I’ve been up there when there’s 10 feet of snow on the ground and it’s 10 degrees below zero, and it’s really comfortable.”
Large expanses of glass capture views of the Teton mountain range from every room. An elaborate steel support system maintains the openness of the house. The flooring is reclaimed tigerwood. Photo: Dror Baldinger
Welch, the engineers, and the builder, the late Bill Dziezyc of D-6 Construction Co., Jackson, devised an elaborate foundation that was also used as part of a dead-weight system to support the cantilevered portion on the downhill slope. They had to comply with stringent seismic requirements because of Jackson Hole’s proximity to Yellowstone National Park, one of the world’s most active seismic areas.
“We ran into a situation where the wind speed actually increased because of the topography,” says Jason Mann, project manager for Jorgensen. “The end result was a complex steel support system used throughout the home. The framing through the middle portion is steel, and there is steel in the floor and the roof over the terrace.”
Many natural materials, including ipe, western red cedar, Oakley ledgestone, and reclaimed tigerwood were incorporated as well as glass and steel.
With his experience building other homes in the area, Dziezyc did a wonderful job of containing costs, Welch says: “Considering the amount of excavation and everything else that goes into building on a hillside, he was very efficient.”
The site preparation alone took approximately three months. “From the time we started applying for initial permits until the house was completed, it was close to two years,” Welch says.
For this Denver-area home, Montare Builders had to do extensive excavation and foundation work to build a lower-level showroom for the client's car collection. A hydraulic elevator raises one of the cars to a street-level pavilion for display. Photo: David O. Marlow
Deep Digs for Classic Cars
One of the most unique features of this hilltop home in the Denver area is an automobile showroom with seven classic cars. The showroom is on the lower level of the 12,000-square-foot home, designed by Denver architect Don Ruggles, president of Ruggles Mabe Studio. The partly subterranean showroom was the final stage of a phased construction process that allowed trade contractors to complete concrete slabs and underground plumbing in one part of the house while excavation was going on elsewhere.
Larson, owner of Montare Builders in Littleton, Colo., explains that in order to create a large enough footprint for the house and showroom, he had to remove 13 to 14 feet of dirt from the top of the hill. “About 2,000 truckloads of dirt were excavated and removed via a single access road,” he says. “In some cases, we had to haul it out, stockpile it, and bring it back in again for backfill.”
By the time showroom construction began, the clients were already living in the house and the 600-foot driveway had been poured. The retaining wall around the upper entry courtyard couldn’t be removed because of a radiant-heat snowmelt system already in place. Larson built up the retaining wall as high as 15 feet to stabilize the soil around the lower level.
