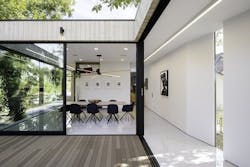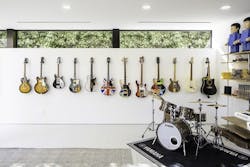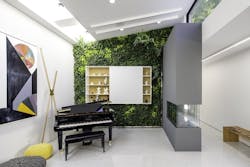Bridging the Gap Between Luxury Living and the Native Environment
Sliding windows open up to connect the dining room to the back patio, leaving no barriers between the house and nature.
Clean, Minimalistic Details
Bridge House is an unprecedented residential building located in Los Angeles, California, that, quite literally, bridges the gap between luxury living and the native environment. This 4,500 square foot home was designed by Dan Brunn, AIA, of Dan Brunn Architecture, with the intent to create a deep connection to nature and respecting the environment while incorporating new innovative designs and products. Bridge House was given its name to characterize how the structure was built to stretch 65’ over a natural stream that runs through the middle of the property. Rather than building the house on one side of the stream, Brunn was determined to merge these two diverse environments with this project. The interior of the bridge house features a simplistic aesthetic that was supported by the use of XtremeInterior by Tamlyn’s aluminum base to create clean, continuous lines, throughout the building.
Dan Brunn wanted a contemporary design that would intrigue his audience, but not overwhelm them. Brunn understood that simplicity was key for this project, but he needed to find a way to add modern details that would enhance the space. He determined that the base conditions were the element of the interior space that would be the most impactful on the overall aesthetic. The base needed to contribute to the minimalistic design and protect the wall surface while still being an eye-catching detail. Traditional wood baseboards were bland and unable to form complex shapes that would contribute to the modern aesthetic, and many other materials were attractive but not durable enough to protect the wall. XtremeInterior by Tamlyn’s aluminum base shadow profile offered the perfect solution!
The base shadow line aluminum profile was a great fit for this project because it was a minute profile that didn’t draw too much attention but was bold enough to still add detail. The clean lines the base created drew the audience deeper into the building and made the project feel continuous throughout all the different areas. On top of the aesthetic benefits the aluminum base delivered, the base shadow trim provided more protection for the walls than other materials, like MDF or plastic. Almost 95% of all aluminum is recycled material so using the base shadow trim supported the vision to respect the environment.
XtremeInterior's base shadow line can create a bold detail or a minimalistic detail as seen in the studio of the bridge house project.
Innovative Solutions
With lumber prices at record highs, aluminum is a great alternative that can give your projects a contemporary advantage. Designers and architects from all over the world are shying away from using traditional materials for their bases, corners, and moldings because they are wanting more unique designs. XtremeInterior by Tamlyn has hundreds of different profile options, size options, and finish options to provide a solution for any application. Aluminum does not require long lead times and is relatively inexpensive to ship because it is very lightweight. It is even possible to create custom shapes for specific applications upon request which demonstrates the endless possibilities when using extruded aluminum trim. Bridge House is only one of many stunning projects that highlight the numerous benefits of specifying XtremeInterior by Tamlyn’s aluminum trims in your projects!


