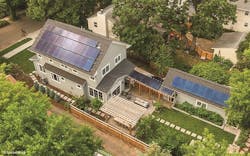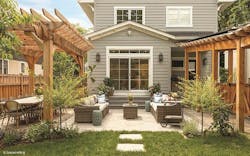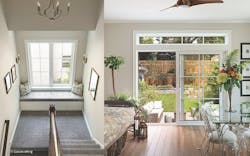A Net-Zero Home Mixes Modern Performance & Traditional Aesthetic
Kolbe’s triple pane Forgent® Series windows and solar panels helped achieve net-zero goals. | Photo © Spacecrafting
Building Green
Nestled into a neighborhood in Minneapolis, MN, this traditionally-styled, new construction home was designed not only to achieve modern performance goals but to qualify as a net-zero energy residence. “Our livelihoods center around sustainability and thinking about our carbon footprint and how we’re impacting the environment, which is why we decided to go in the direction of net-zero,” stated homeowners Scott and Jina.
As with any new build, the structural components were important: foundation, framing, wiring, plumbing and the like. But in this case, every decision became paramount. Not only did each specific material choice raise or lower the 3,176-square-foot abode’s carbon footprint score, its placement did, too.
The homeowners worked with a local builder, Amaris Homes, to develop the “deep green” energy efficiency they sought after, including a double-framing technique to stop energy transfer, a super insulated basement, and high-performance Kolbe® windows and doors. Their net-zero ambitions even dictated the house’s shape: long and narrow rather than square or wide, to allow for the maximum number of solar panels in the most efficient arrangement.
Kolbe’s Forgent Series sliding doors provided the home indoor-outdoor living without sacrificing performance goals. | Photo © Spacecrafting
“Our objective was to be able to generate as much electricity from the solar panel production as we used in the house during a typical year,” explained Scott. “And we wanted the house to look more traditional, like it fit in with the neighborhood and the surrounding houses originally built in the early 1900s,” Jina added.
Meeting Goals
Selecting the right windows and doors was a crucial step in meeting the homeowners’ performance and aesthetic goals. With each opening added to the building envelope, energy loss was a risk, but bringing natural light into the home was important to Scott and Jina. Ultimately, they selected Kolbe’s Forgent Series All Glastra® windows and complementary sliding doors. Designed for strength and resilience, these high-performance, energy efficient windows helped create comfortable spaces with backyard views. Triple-pane Solar Low-E glass with performance divided lites was used throughout the home that showcases numerous casement windows.
“We were glad to find the beautiful aesthetic of Kolbe windows, where they actually consider the way they look and how they perform. So that we could have an old-looking house with modern performance, plus net-zero all at once, which was a lot to ask. But Kolbe came through, so it was really great,” exclaimed Jina.
She concluded, “I take a lot of joy in little spots like the landing at the top of the stairs, and the sunroom where you can look out at the backyard and the garden and be really indoor-outdoor all year round.”
Kolbe Windows & Doors
800-955-8177
kolbewindows.com



