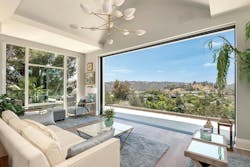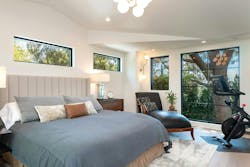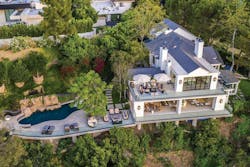A Los Angeles Home Reaches its Peak Potential with Floor-to-Ceiling Views
In Bel Air, where tall hedges and winding roads hide the havens of movie stars and music executives, a single home served as a time capsule of the famed neighborhood’s past. “It was a very charming, traditional home with great bones,” says interior decorator Robyn Ordon, who owns the property with her husband. “But there were quite a few drawbacks.”
The house was built in 1952 and was last renovated in the mid-90s. The modest, dated floor plan didn’t permit adequate sunlight or enough bedrooms. “There was also no foyer, and while not all homes can be blessed with one, the existing entrance opened into a narrow hallway right off the living room,” Ordon recalls.
Great Potential
It did, however, have 4,000 square feet to work with, and the potential to add more. Ordon envisioned a bright, contemporary home, with all needs met under one impressive roof. Without being too ostentatious, the size needed to better complement the luxury materials found inside.
One immediate opportunity presented itself: “There were overgrown hedges and scrubby trees surrounding the entire property, and as a result there was absolutely no view,” Ordon says. “I had to climb my way through the brush to be blown away by how gorgeous the canyon, mountain, and ocean views were.”
Design Dance
After residing there for two years, Ordon began working with Michael Campbell of FORM Design and Development on a renovation that would modernize and expand the footprint of the nearly two-acre site. Over the next five years, numerous updates added 5,000 square feet – accommodating nine bathrooms and six bedrooms.
“We kept a lot of the stone and wood details of the exterior, and we opened up the rooms and staircase to create better flow and light,” Campbell says.
Framing a Masterpiece
For the home’s showstopping view, Ordon and Campbell turned to Kolbe Windows & Doors, and incorporated casements, direct sets, swinging, and multi-slide doors from the VistaLuxe® Collection. Ordon framed them in black and abalone to showcase each view like a work of art.
“The Kolbe doors work extremely well with the custom iron doors we have throughout the home,” Campbell says. “The finish, especially on the black doors, is very soft and reflects the light gently. As far as doors go, they’re works of art.”
Structural Challenges
The backyard’s expansive veranda proved to be the project’s biggest challenge – the initial budget estimated that it would need six caissons for support, although it ended up requiring sixteen. The added effort was worth it – the space features heated floors, a pool deck, hot tub and fire pit – with a welcoming path to the property.
“We really were able to create something very special in this home,” beams Campbell.
Company Information:


