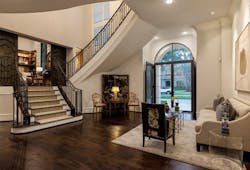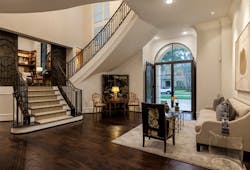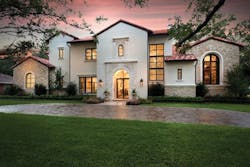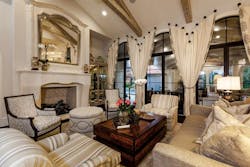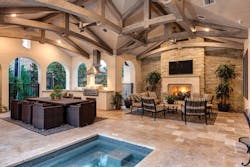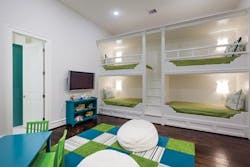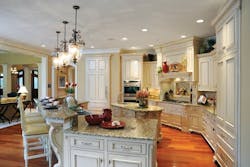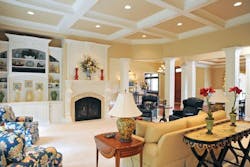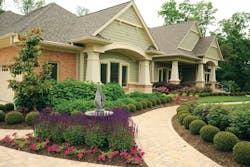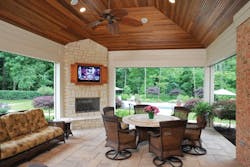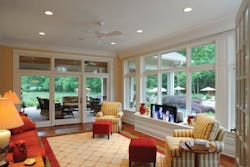Custom Homes: Right Sizing a Primary Residence
Baby Boomer builder Jim Frankel and his wife, Carol, loved their Houston home but had always dreamed of living in a different neighborhood. After they became empty nesters, the Frankels got their chance. Their new home in leafy, upscale Tanglewood is about 3,000 square feet smaller than the previous one, “but it has everything you’d want as a 40-year-old, a 50-year-old or a 60-year-old—even if you were raising kids,” says Frankel.
Clients are so diverse these days that it’s hard to predict what they’ll want. Frankel, for example, built his home with the thought of possibly selling it one day. In contrast, a family of three in Ohio built a new residence that tops 8,000 square feet and is equipped for a variety of future life changes.
Fulfillment of a dream
When Jim Frankel first started buying lots in Tanglewood, they cost $300,000 to $500,000; today, they’re going for more than $1 million. Ranch houses from the 1930s and 1940s are being torn down to make way for large, luxurious homes. One reason Tanglewood is so desirable is that it’s close to everything, he says: “We can walk to seven or eight restaurants for dinner. You can’t do that anywhere [else] in Houston unless you live downtown,” says Frankel, president of Frankel Building Group.
The new 5,500-square-foot home occupies a corner lot that measures 138 feet across the front, 108 feet in the back, 145 feet on the left side, and 149 feet on the right side. It was extremely difficult to design due to a 20-foot side setback and a 40-foot front setback. ”It’s wide in the front, but you’ve got very little usable space to work with,” Frankel says. Complicating things further was a neighborhood ordinance prohibiting a front-loaded garage unless it was set 50 feet back from the property line.
Rodney Stevens, the in-house designer for Frankel Building Group, solved the garage problem by splitting it into a two-car and a one-car, separated by an outdoor courtyard with a swimming pool and spa. The one-car garage has a water wall and acts as a backdrop to the pool.
Stevens designed a second-floor bunk room where the couple’s four grandchildren can sleep, and a toy room on the main floor that is steps away from the media room and just around the corner from the foyer. Frankel says more clients want the media room located in a prominent place, rather than hidden in the back of the house or on the third floor.
Party guests can circulate around a variety of spaces, such as the wine bar adjacent to the great room and kitchen. Instead of a secluded and conditioned wine cellar, Frankel wanted the bar to be open and welcoming.
Central to the home is the kitchen, breakfast nook, and great room. Instead of making the dining room part of the great room, Stevens placed it behind the kitchen, connected by a butler’s pantry.
There is 1,000 square feet of covered outdoor space including several seating areas and an outdoor kitchen. Instead of putting up a 25-foot wall between his home and the neighbor’s, “We opened the space to the house on our left,” Frankel says. “It feels light and open.”
Stevens views the home as “a device that defines the sequence of outdoor spaces. You can see the courtyard and pool [from the inside of the home]. There are stunning trees in the front that create a canopy of shade and give you a feel for what the interior spaces are like.”
Elements such as the fireplace mantels (which are from Mexico), along with the rest of the artwork and furnishings, were sourced through Ladco Resort Design Group, a Houston-based company that works exclusively with interior designers. “Lynn Yellen, Ladco’s design director and a personal friend, helped Carol make the house what we wanted it to be,” Frankel says.
He also thought about what future buyers might want, incorporating unfinished space on the second floor for a future game room, fifth bedroom, and full bath. Closet space was prepped for a future elevator, and the one-car garage can be converted into a casita.
Frankel estimates he uses 85 percent of this home, compared to 40 percent of his former house. “I would say that’s pretty unusual, especially with only two people living there.”
Rambling ranch in the woods
A local business executive, his wife, and their teenage son had lived in the same house for more than 20 years, and were ready for a home custom designed for their needs. Daniel DeVol Custom Builder of Bellbrook, Ohio, and architectural firm Atelier Design, Centerville, Ohio, created a ranch home on a walkout basement where the family can entertain large groups. Finished space totals 8,350 square feet, and there is another 2,550 square feet of unfinished space on the lower level.
“They actually bought two lots and combined them into one,” Dan DeVol says. “I don’t think they set out to build a house that big, but when they started to define the room sizes they needed, that’s where it ended up.”
The lot is 2¼ acres and heavily wooded, and DeVol took extra precautions to preserve as many trees as possible. The front-to-back slope “afforded us a nice walkout,” says architect Alex Luque. “It’s quite elaborate, with a rather large recreation room.” There’s also an exercise room, two bedrooms, and two full baths. Part of the unfinished space is earmarked for a future home theater.
One of Luque’s favorite details is the window seat in the open stairway leading from the first floor to the lower level. “There’s a generous amount of glass that gives you a view of the woods at the rear of the home, and brings natural light into the foyer.”
Although the client doesn’t work from home, he did want a home office, which is located right off the entry and features mahogany built-ins, ceiling beams, and trim. The oversized laundry room is a multipurpose room that can also be used for homework, paperwork, crafts, and other activities.
Integrating the swimming pool and covered veranda with the landscaping was also important to these clients, DeVol says. The outdoor areas are illuminated at night by an extensive lighting system. “That’s something we’re seeing a lot more of: people doing really nice exterior lighting packages,” he says.
The home is designed for aging in place, with accessible features such as a barrier-free shower, a ramp from the garage to the house, and an elevator that serves both levels.
The sunroom overlooks the patio and is a cozy retreat when the weather turns chilly. A TV set hidden in a wall cabinet pops up for viewing. Hardwood floors throughout the main level are Santos mahogany.
Coastal French with a Texas Twist
Rodney Stevens, the in-house designer for Houston-based Frankel Building Group, has been designing homes since he was in high school. He attended the University of Houston’s School of Architecture, and later earned AIBD, TIBD, and CPIBD certifications as well as becoming a member of AIA.
“We let Rodney get into the minutiae of each house and design really cool stuff,” says his friend and employer, Jim Frankel.
The new home Stevens designed for Jim and Carol Frankel is unlike its neighbors in Houston’s Tanglewood neighborhood, which are primarily Tuscan and Spanish style. The Frankels, who have an affinity for southern France, asked him to design a coastal French elevation. Instead of trying to replicate 200-year-old European architecture, Stevens concentrated on getting the proportions right.
“One element [doesn’t] overwhelm another element,” he says. “It’s calm and quiet.” Hand-carved stone details from Mexico, a combination of rectangular and arched windows, and a mix of stucco and locally quarried stone are perfectly balanced on the exterior. Frankel comments, “I love the elevations, the color of the roof, and the exposed soffits. Unless they’re on a Spanish house, I almost never see exposed soffits.” CB
