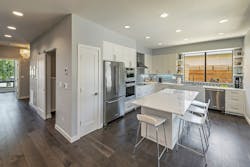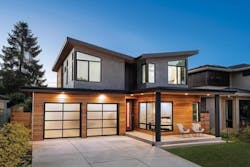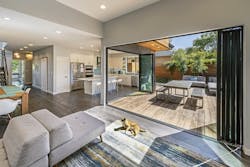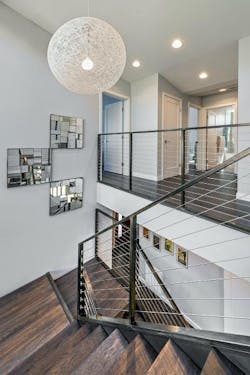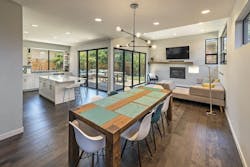Custom Prefabrication: High-End From Factory to the Bay
Incorporating prefabricated components into custom builds saves time and, according to some, results in a higher-quality product. Because the components are constructed in a factory off-site, where the building process can be more controlled, prefab also represents a means by which builders can mitigate labor and material shortages. The three homes featured here—each the product of a different firm—serve as examples of the potential benefits of this process.
“We started out with a low-tech approach,” says Alan Gibson, principal of GO Logic, a design/build firm in Belfast, Maine, about the move to prefabrication. “We were basically building the same wall panels we’d build on site but doing it indoors. It takes space and a different set of tools, but if you can get the shop drawings done well, that’s half the battle.”
RELATED
- Custom Prefabrication: Urban Sensation
- Custom Prefabrication: Weather Proof
- Backstory: Out-of-the-Box Thinking From the Factory
In higher-priced areas, the efficiencies of prefabrication can reduce costs. Method Homes, a self-described “custom manufacturer of precision–engineered, prefabricated structures,” based in Seattle, works with multiple architects to manufacture completely custom homes in addition to a line of predesigned plans. CEO Brian Abramson also emphasizes the need for precision in order to offer flexibility for individual designs built using the streamlined prefab process.
We give standard detail options to all architects to follow—our specs on trimless doors or different wall assemblies, for example,” Abramson explains. “The time savings in expensive markets like California translates to cost savings, with the added value of high-quality materials assembled in a controlled environment.”
Houston architect Brett Zamore, who designs prefabricated homes, works with clients using local factories but also partners with prefab manufacturers across the country to build his designs anywhere. He says a significant advantage of prefabrication is the ability to build homes to meet the needs not only of client budgets but also their particular climate. Because all systems and components are built indoors, they always arrive at their respective sites weatherproofed and dry.
High-End Hybrid
Project: Burlingame Custom
Builder: Method Homes, Seattle
Architect: CleverHomes by tobylongdesign, Oakland, Calif.
On-Site Contractor: Blackline Construction, San Francisco
Natural sealed cedar, dark gray stucco, and black steel create a modern exterior that blends into the wooded site of this prefab custom home design by Method Homes. (Photo: Hawkeye Photo)
“Prefab is a construction strategy for anyone anywhere,” insists architect Toby Long, of CleverHomes by tobylongdesign, in Oakland, Calif. “This house is a case study, in that regard [because] it meets three important considerations: a design for a savvy client who wants a high-quality modern home; a rigorous set of community design review board controls; and the matter of context within a particular neighborhood.”
A veteran when it comes to designing and building prefab projects, Long is familiar with both sides of the process. He says prefabrication intrigued and inspired him to celebrate and create architecture using a methodical building process, a “symbiotic relationship between design and construction.” When clients approached him for this project in a San Francisco Bay Area community, knowing he was in for a tough approval process, Long reached out to a frequent collaborator—and someone he knew had the skills to execute a hybrid site-built, modular custom home—Brian Abramson at Method Homes.
The open-corner connection to the deck went beyond the typical prefab process and required a combination of on- and off-site work ( Photo: Hawkeye Photo).
High-quality products are the foundation of Method’s prefab components, which include engineered laminated support beams and kiln-dried Douglas fir framing, among other materials. Sustainability is also at the core of the company’s prefab package: roofs are built solar-panel–ready and super-insulated walls come standard.
Interior finishes, such as drywall and flooring, were installed on site to avoid seams between the components. (Photos: Hawkeye Photo)
As with many custom projects, which Abramson estimates make up around 70% to 80% of Method’s work, parts of this house were constructed in exactly the same way as a stick-built project. Two stories of prefabricated wall, ceiling, and floor panels were assembled above a basement foundation and finished on site with stucco and clear cedar cladding. A butterfly roof tops the structure. “We do almost all of the exterior finishes on site to avoid damage during transportation,” Long says. “We also do most roofing and weatherization on site because there’s better warranty control working with local subcontractors.”
Photo: Hawkeye Photo
Abramson coordinated with Long and the clients from the beginning to ensure a smooth process from design to factory to on-site assembly. Several features in the design required deviating from typical solutions. The open great room spans a number of modules, for example, so drywall was installed after assembly. “We try to make sure local contractors don’t have to go backward, like with covering seams,” Abramson says. “Plus, each module has its own ceiling and floor—this double assembly makes space for mechanical, saves time during assembly, and helps with sound attenuation. Our mission is to embrace building off-site but to make the home look like it wasn’t.”
Shelley D. Hutchins writes about residential construction, design, and sustainable building.
