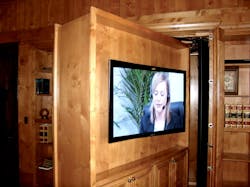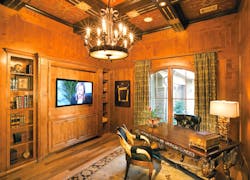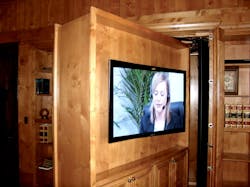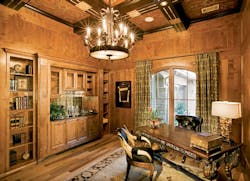Hidden Rooms: Jenkins Design-Build
The bookcase and cabinet console in this 7,000-square-foot Austin, Texas, custom home offers the best of both worlds: business in the front and a party in the back. A large, flat-screen TV mounted in the center of the 6-foot-tall, 60-inch-wide bookcase with shallow 9-inch-deep cabinets below commands center stage in the home’s library, belying what goes on behind it. (Featuring alder walls and cabinets and a pecan floor, the library won Best Specialty Room in the local Parade of Homes a few years back.)
Pulling on a specific book from the shelf (we won’t reveal that!) starts a mechanical sequence to pivot the entire cabinet and reveal a stocked wet bar ready to serve any occasion. Automated flaps on either side of the bookcase pull back, while steel arms located on the top and bottom move the bookcase out and turn it around to reveal the other side. Once the rotation is complete, the flaps close again to hide the door frame. There is a bit of space, about 30 inches wide, in the wall cavity on either side of the pivoting bookcase, which is just enough room for a safe or some storage.
“We were going for a James Bond–style office,” says Bethany Jenkins, marketing director of Austin-based Jenkins Design-Build. The bar side of the bookcase includes glass-front upper cabinets, a wine-glass rack, granite counter, and lower-level storage.
Shan Jenkins is the founder and owner of Jenkins Design-Build.



