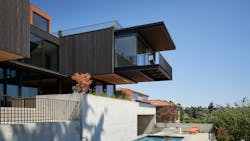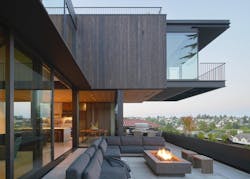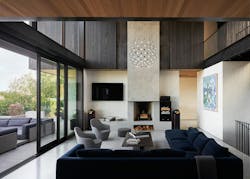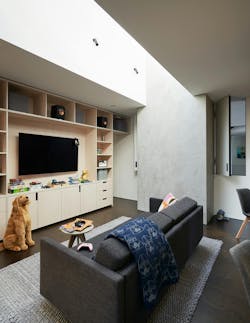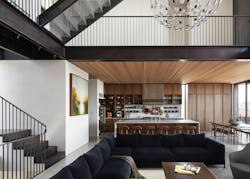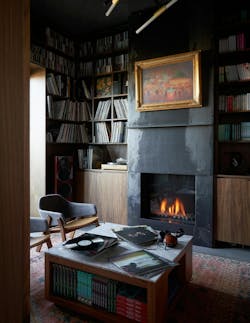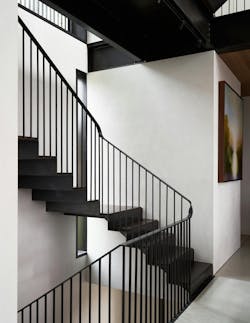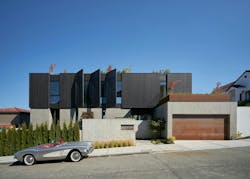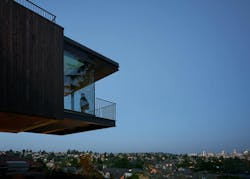Balancing Act: A Dramatic Seattle Home for a Blended Family
The beauty of the Sound House can be credited to the symbiotic relationship between its architects, builder, homeowners, and trade partners—oftentimes a greater challenge in custom home building than the actual construction.
With its tricky lot, striking cantilever, and specific client requirements, this custom Seattle home project presented an array of challenges from the get-go that would require a full year of pre-construction and another two for the build. But that front-end work paired with symbiotic relationships and solid communication would set the project up for success in navigating the unique difficulties.
The result is Sound House—named for the music label owner client, the noise that runs through the family home, and the views of Puget Sound—a 5,500-square-foot custom home with seven bedrooms creatively fit for a blended, artistic family of eight with terraced gardens, nearly 360-degree views, and a quintessentially modern aesthetic balanced with traditional details.
Finding Solutions During Pre-Construction
The site is a designated environmentally critical area due to a steep slope, not atypical for Seattle homes. This slope became the illustrator for the flow of the home’s massing, which subtly flows down from a plateau, and that positioning helped capture unobstructed views of Puget Sound, Mount Rainier, and downtown Seattle.
Though beautiful, the dramatic slope meant the site was only accessible from one side during construction.
As a solution, the team planned in reverse, working their way out of the site. That began with digging the pool first, explains Builder Chris Thomas, principal of Thomas Fragnoli Construction. For the remaining two years of the project, the pool remained covered with a temporary deck built on top before finishing it prior to the end of the project.
Four main materials dominate the home, and complicated mechanical, electrical, and plumbing systems: glass, steel, concrete, and wood. The builder and trade partners identified clever ways to hide the HVAC and plumbing, like in the centerpiece wood-burning fireplace in the living room.
“Inside that chimney is not only the flue for the fireplace but there's venting for the pool boiler, which goes out through the roof,” explains Thomas. “The HVAC runs inside that chase. I think there might also be a hidden downspout in there.”
The builder went with two discrete air handler systems, one that serves the lower and main floors and a second for the top floor.
“We ran that around, one because of the size of the home, but two because there wasn't a really good chase to go from top to bottom for an efficient system,” says Thomas. “We had to work closely with the engineer for that. Also, because there's a lot of structural steel in the house, prior to fabrication, we had to cut that steel for ductwork and some other things.”
Another solution for MEP was a floor system swap. Originally planned as a wood frame, the floor changed to a floor truss system with an open web, which provided extra space, simplifying and speeding up installation.
Architects GO’C pulled the builder and engineers in during the design development phase, creating the opportunity to problem-solve all the challenges far before breaking ground.
Designing a Custom Home for a Modern Brady Bunch
The artistic homeowners—a record label owner and author—were set on building their dream home, fit for their modern-day Brady Bunch: a blended family of three boys and three girls.
The home is split into two wings: one for the children and one for the primary suite. The six children each have a bedroom that makes up a circle around a central hangout spot, with two bathrooms, one for the girls and another for the boys.
It would be the family’s forever home, so it also required space for the parents’ passions and occupations and a balance between ultra-modern and traditional.
“Sarah, she'd always lived in more traditional design homes, and Brandon's more kind of this modernist guy,” says Thomas.
Incorporating traditional aspects into Sarah’s most treasured parts of the home—the kitchen and gathering areas—is part of how Architects Jon Gentry and Aimée O’Carroll of GO’C found a balance between the two design styles. The kitchen features walnut cabinetry and a wood-slatted ceiling that extends to an outdoor terrace.
Renderings helped to calm all fears before moving forward.
“We used our 3D models of the renderings to show her very clearly what this will look like—it wasn't going to be any surprises. This wasn’t going to be a scary, cold modern space,” says O’Carroll. “We got her on board pretty quickly, and then she did say, once it was finished, ‘I'm so happy, like how it turned out and how it feels.’”
The tool also worked to balance Brandon’s desires, who dreamt for years of the home and wanted “everything” in the house. It required tactful dialing back in some requests, but saying something doesn’t work has a different effect than showing why something doesn’t work, says O'Carroll.
“He really trusted our artistic vision for it. We also had a couple of times where we did virtual walkthroughs with headsets and let them go through the house,” says Gentry. “Very powerful tool to use in that process when it's such a unique thing that you're making. It's a one-off thing that doesn't exist anywhere else, and it's a good tool for clients to be able to use in that regard.”
Steel-ing the Show
Steel is the most vital material in the home. It waves through the interior on the staircases and bridges, it’s also the bones of the structure, making it all possible, specifically with the cantilever.
The cantilevered section houses the primary bedroom while creating a covered outdoor dining area below. It’s the home’s major wow factor that pushes out in the rear of the home and leaves occupants floating amongst views of Puget Sound, Mount Rainier, and downtown Seattle. (The front elevation offers a much more straightforward massing detailed with wood slats, dark hues, and concrete forms that promote privacy.)
“The whole floor system for that cantilever was built as a piece and then hung out there on the crane, and then it was field welded onto the verticals in place, which was pretty cool,” explains Thomas.
The structural steel becomes exposed as it moves into the interior, and the cantilever’s material exposure creates a false movement, as though the cantilever is extending out of the home. Inside, floating second-story bridges connect the home’s two wings and to a stairwell toward the rooftop garden.
“We used a steel channel, so it's just like a really elemental way of creating these long spans and kind of these heroic moves with the structure,” says Gentry.
The steel fabricators worked heavily on-site to shape the material, with many of those decisions also made on-site with the architects. The handrail that moves three stories is one continuous piece of steel. Straight pieces were pre-fabricated and on site, the fabricators would heat them up and shape as directed by Gentry and O'Carroll.
Maintaining Positive, Consistent Communication
Builders often say the most challenging part of any build are the clients. For Sound House, the builder says the clients and architects were the best part. Some of that can be attributed to the interview process.
The clients opted to interview several builders, landing on Thomas Fragnoli Construction after a few meetings and then a day trip to a recently completed project. It created the beginnings of a friendship that became necessary for the years-long build that continued to strengthen through weekly meetings.
“For two years, we just all got together and had lunch together once a week and talked about the project. And it was super productive. It was really fun,” says Thomas. “You have lots and lots and lots of projects you build over the years, and it's very rare that every week you get to sit down and have clients and the architects. It was good at keeping the team together and getting everybody together staying on the same page.”
For the architects, Thomas Fragnoli Construction’s support through the process differentiated them and contributed to the project’s success.
“One thing that was really important that doesn't necessarily always happen is that [Thomas] really advocated for us,” says O'Carroll. “He was really saying how important it was for us to maintain our involvement and go through all these repetitive review processes … Sometimes architects get sidelined.”
Builder: Thomas Fragnoli Construction
Architecture & Interiors: GO'C
Structural Engineering: Swenson Say Fagét
Civil Engineering: J Welch Engineering
Lighting Design: Niteo
Photography: Kevin Scott
