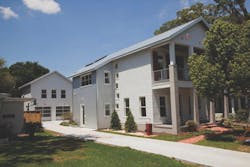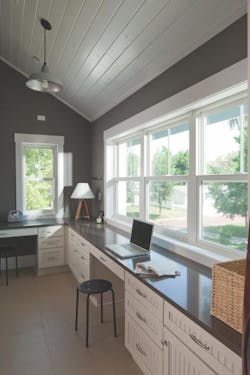Inspired Design
As an architect, my biggest inspiration comes from my ears, eyes, and experiences. I have listened, read, visited, explored, and collaborated with many creatives throughout the years. I seek the opportunity to design places where people choose to go, to live, to love, to celebrate, and, unfortunately, to grieve.
A person’s home contributes greatly to their quality of life, and, as building professionals, we are privileged to play a role. Every line, door swing, and wall a designer puts on paper is a graphic interpretation of the factors that go into creating a home that will create memories.
Photos: Courtesy BSB Design
The homes I have designed through the years range from zero budget to (practically) unlimited and vary in size from less than 200 square feet to more than 16,000. Costs per square foot fluctuate based on size, but not as drastically as you may think. It’s increasingly tough these days to build even a small home (950 square feet) for less than $170 per square foot due to land prices, labor costs, and development fees. It’s quite common to be $30,000 into a project before a shovel even hits the dirt, regardless of the project’s hard costs. There are ways to offset this situation, but it entails a good bit of tenacity.
The bottom line is that it’s still about creating “Home.”
Part of the creation of home is understanding the budget and how up-front decisions can affect practicality and affordability. The lessons learned in a 200-square-foot home can apply to larger homes, and the higher-budget homes introduce ideas for how to make small homes live more graciously.
Here are a few essentials I’ve learned over the years:
Efficiency of structure: Keep it simple. No matter the size of the house, save more of the budget for material choices, doors and windows, fixtures, and those tangible items that enhance the owner’s lifestyle and the home’s livability.
Light, volume, and color: Nothing visually expands a space better than these three elements. Being in a room with a high ceiling, well-placed fenestration (high and low), and soothing colors will create an inviting, peaceful environment.
Livability: Understand how an owner lives and their budget, and how one impacts the other. There are three budget numbers involved in almost every project I’ve worked on: what we want to spend, what we expect to spend, and what we will spend. Getting to the real number, while keeping the wants in mind, is often the toughest part.
Costs and materials for lower budgets: Do some research on materials and look for ways to achieve design-savvy solutions through unexpected means. With the creative application of “off-the-shelf” products, you can develop a finish that is truly unique.
People who look at creating a home as an obligation—a service that enriches lives—inspire me. The architects and designers who continue to inspire me are not necessarily the “legends” but are those who are doing fantastic work and are focused on the client. I have been fortunate throughout my career to be surrounded and influenced by a great number of architects and designers who I feel have a shared vision.
I tend to take, I’ve been told, a somewhat unconventional approach to design. Perhaps I overthink situations and some of my solutions can be looked at as “out of the norm.” But I do always put end users in the spotlight and seek to design those quirky and creative elements that make a home unique, functional, and worthy. Occasionally, those out-of-the-norm solutions become the norm.
The bottom line for me is to understand the client’s needs, wants, and goals, and to connect with inspiration and the opportunity to contribute—then just follow the pen.
Ed Binkley is design director at the architecture firm BSB Design, in Tampa, Fla.


