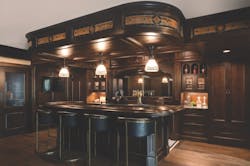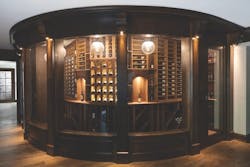A London Pub on the Lake
Aside from its modern design features, beachy blues, and sunny, open floor plan, Evergreen Hill, a custom home on Minnesota’s Lake Minnetonka, could be mistaken for one of the area’s historic estates—which, according to builder J. Sven Gustafson, was precisely the goal.
Nowhere is that more evident than in the home’s moody basement bar and wine room, which take their inspiration from early 20th-century London.
“It was the homeowners’ desire to have a traditional English-looking in-home pub inspired by those they had seen on their trips to London over the years,” says Gustafson, who owns Stonewood, a Minnesota custom building firm.
To create that look, Gustafson used oil-rubbed brass and bronze hardware, geometric white and black floor tile behind the bar (reminiscent of old Victorian tile), and rich, dark walnut millwork for the bar and the circular wine room that houses the homeowners’ extensive wine collection.
The in-home pub not only stores antique bottles of Scotch whiskey, wine, and spirits collected from around the globe, but also features handcrafted beer on tap from the adjacent home brewery and walk-in commercial cooler. To create a truly authentic taproom bar experience, Gustafson added a cozy seating area by a wood-burning fireplace adjacent to the bar.
“Eight sets of lines run from the walk-in cooler to different taps in the bar,” Gustafson says. “And big glass bypass doors separate the pub area from the brewery, allowing the homeowners and their guests to see all of the kegs and equipment behind the scenes.”
To make the pub look aged and traditional in a newly built home, Gustafson joined forces with local architect Peter Eskuche of Eskuche Design Group, who added stained-glass elements and a hammered copper sink behind the taps. The circular wine room features curved, tempered glass panels shipped from Chicago. “The wine cellar’s curved glass panels were tricky,” Gustafson admits. “There are only four or five shops in the U.S. that can make the kind of panels we needed.
“We turned to a lot of different craftsmen from all over the country to help us bring everything together,” he adds. “The bronze footrail was custom bent to match the bar’s particular shape. And we planned around the homeowners’ glassware and alcohol collection to create space for them to display some of their special bottles on either side of the mercury glass behind the bar.”
Project: Evergreen Hill
Location: Woodland, Minn.
Builder: J. Sven Gustafson, Stonewood, Wayzata, Minn.
Architect: Peter Eskuche, Eskuche Design Group, Wayzata

