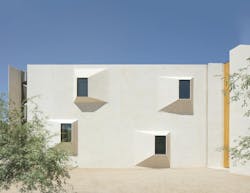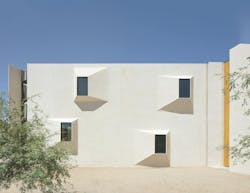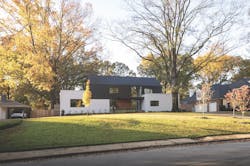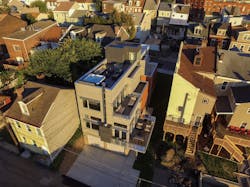A custom home is tailored to fit the clients’ program as well as to maximize a site’s best attributes and mitigate its limitations—all while respecting surrounding context. When the context is an urban neighborhood with other buildings often just a few feet away, architects and builders face certain challenges, but they also gain advantages.
Architect Andrew Parks frequently designs infill projects for Memphis-based architecture collective Archimania. Each project starts with strategizing how a client’s program works best on the site, and every building is based on those parameters. “While we approach each custom home from scratch,” he says, “going through an investigative process for each site and each client to find out what the constraints will be, [we’re also] learning from previous projects.”
For urban infill work, those constraints may include tearing down existing structures without disturbing adjacent homes, ensuring there is space for materials staging, strategically scheduling subcontractors, and designing a floor plan that provides some privacy—especially for outdoor spaces—without impeding natural light.
According to builder and architect Page Repp, president of Repp + McLain Design and Construction, in Tucson, Ariz., “scheduling for urban infill sites is particularly challenging because you have to be exact in terms of one thing finishing before scheduling the next. And now with supply chain shortages, it’s even trickier.”
But building in urban areas offers advantages, too. According to Darren Lloyd, associate principal at MossArchitects, in Pittsburgh, “infrastructure is already in place, so site development costs stay low and it’s close to most subs and suppliers, plus clients don’t need to drive as much because they can walk everywhere.”



