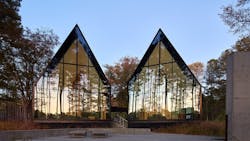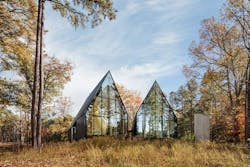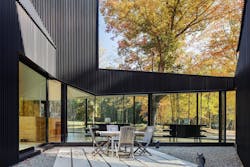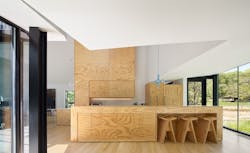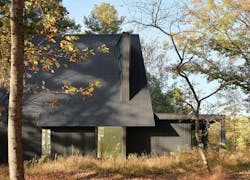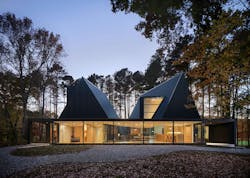Double Gable Roof Home in North Carolina Mirrors Its Environment
In the foothills of the Appalachian Mountains sits a home that reflects its environment—both in its design and in a literal sense. Designed by Los Angeles-based architecture firm Brooks + Scarpa in collaboration with North Carolina-based Tonic Construction, and Katherine Hogan Architects, the more than 2,500-square-foot striking twin-gable-roof home features a glass paneled exterior that mirrors the surrounding trees, camouflaging the home.
Situated on a 65-acre wooded site near the Eno River and just outside Raleigh-Durham, N.C., the home—known as Steeplechase House—serves as a sanctuary for its owners. The house is a tranquil retreat for its artistic owners, a Hollywood director and his wife, who sought a home outside of Los Angeles that would be reminiscent of their upbringing in Montreal.
The project stems from a decades-long relationship between the homeowners and lead architect Lawrence Scarpa, of Brooks + Scarpa, in Los Angeles, who first designed an award-winning office space for the clients more than 25 years ago.
According to Scarpa, the homeowners initially engaged him to help renovate an existing home on the North Carolina property. However, the vision for the project evolved over time, and the decision was made to start anew. At that time, Scarpa was given free rein to conceive a home that balances the contemporary aesthetics the homeowners wanted with more unique architectural forms.
“They like all of the contemporary stuff, and they like wood, but they didn't have any guiding must-have things," Scarpa says. "It was similar to the first project I did with them. ... They allowed me to go with my artistic freedom. I was interested in the familiar form seen in an unfamiliar way. The gable is sort of synonymous with a traditional home, but it also feels a bit like a little chapel.”
A Modern Floor Plan Inspired by Traditional Forms
With its dramatic double gable roofs that soar 31 feet into the air, the exterior of the Steeplechase House initially appears as two separate homes. The two volumes are arranged around an internal courtyard, with the kitchen and dining areas serving as the heart of the home, connecting the two wings via a glass-enclosed gallery.
The home’s floor plan also serves another function: to separate the public and private spaces. Placing the bedroom and bathroom in one nook and the common areas in another adds a layer of separation when hosting guests.
This layout was also largely influenced by Scarpa’s interest in traditional architectural forms, with historic country homes and villages serving as his main inspiration for the design. “I like the idea of the country home as a tradition where you have separate buildings arranged to work together. And I only had one building to work with, so I tried to make it more like a group that could have a dialogue with each other,” Scarpa says.
Warm, Rustic Interiors Suitable for a Contemporary Cabin
Inside, natural plywood paneling and oak flooring make the home feel light and bright while still providing a rustic feel reminiscent of the surrounding forest. Plywood accents can be found throughout the home, including the kitchen and bar area, in an accent wall in the bedroom, and throughout the living room.
The interior's white walls provide a light, airy contrast to the dark exterior while also maintaining the contemporary style the homeowners wanted.
A Strong Dialogue With Nature
On the outside, the home features expansive glass walls that enhance the relationship between the natural and built environments.
The home’s black corrugated metal exterior and reflective glass allow it to shift with the seasons. As part of that dynamism, in summer, the home appears to be part of the forest, and when it snows in winter, the dark metal exterior provides a stark contrast with the white snow.
“I thought it was the right thing for that site, and it allows the building to extend into the landscape," Scarpa says. “In the summer, it’s almost as though the home is cloaked, where you don’t even see the house because it’s so dark.”
Not only do the surrounding trees add to the beauty of the site, according to Scarpa, they also help mitigate issues with solar heat gain. Scarpa used lots of glass without concern about overheating the interior due to the heavy forestation shielding the home.
Careful Installation
Constructing the steeply pitched roofs presented unique challenges. According to Scarpa, workers had to form an assembly line to hoist and carefully move the metal roof panels into place because the roof was difficult to stand on.
“It’s a very steep pitch, so you can't even stand on it without sliding off," Scarpa says. "They had a little rig with a rope, and they would pull the panels up to the top. They had a guy right at the top on the ridge, straddling it, and he would screw in the panels from up there.”
