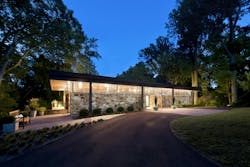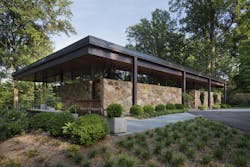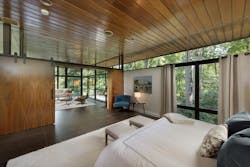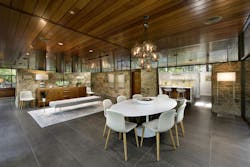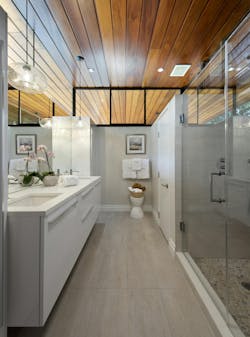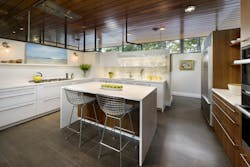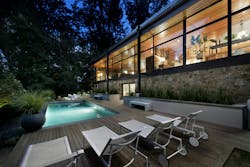Steel Structure in This Remodeled '60s House Creates a Floating Roof
Architect Jim Rill knew how to handle the remodel of this 1962 home by Ulrich Franzen. How? It told him. No, not literally—but its rare steel structure spoke to Rill, even after previous remodels had “bastardized” the original design. “They had modified a lot of the interior detailing, but we saw through that with our client and stripped it down to its original, strong concept of architecture,” says Rill of Rill Architects, in Bethesda, Md. “The house was strong, and the concept was obvious to us.”
Thankfully, a client with similar taste and a desire to return the Gibson Island, Md., home to its original glory made this remodel plan easy for Rill—after the removal of the home's lower-level indoor pool, elevator, and interior walls. Rill also modernized the functional spaces and pulled the home further into the landscape through the creation of new outdoor spaces.
A New Open Floor Plan ... Without Interior Walls
The home’s original exterior steel structure and glass made the design plan clear for Rill. These elements told the architect what the home longed for: the absence of interior walls.
Franzen, the original architect, designed many “floating roofs” in his residential work, and this island home was no different. However, one of the original homeowners sold steel for the now closed Bethlehem Steel, making this steel structure and floating roof more personal.
Rill maintained the floating roof detail with clerestory windows throughout the home's interior, allowing light to penetrate the home through every partial wall. And while the front of the home, with its masonry façade, creates a high level of privacy, the rear of the home is made entirely of glass.
Privacy wasn’t a key concern for the homeowners though, as they use this spot as their summer escape. Large barn doors act more like optional partitions between the primary bedroom and the open living space.
The kitchen is tucked away on the main floor—an atypical location in the average open floor plan, which usually includes a large, open kitchen. The kitchen area of the home makes a statement, with its bright white palette in stark contrast to the natural stone, wood, and dark tile. Rill didn’t want this to detract from the natural views.
He also was tasked with updating the kitchen and bathrooms while retaining a mid-century modern aesthetic. He fulfilled this aspect of the design brief with simplicity in mind. “Make it simple enough that it doesn't detract but keeps the focus on the organic materials and the outside,” Rill says.
Opening the home also opened the project team up to challenges with HVAC and plumbing. The opening up and design were the easy parts, Rill says; figuring out how to hide the systems in a home built decades ago without compromising the original architecture was the challenge.
It required innovation to hide ductwork within the structure, but in many parts of the home, Rill embraced the exposed systems. “When it did expose itself, we responded in some form to make it integral with the design, so it didn't look like we covered something up,” he says.
Enhancing the Outdoors
During one of the home’s many previous remodels, the homeowners had chosen to install a lower-level indoor pool and central elevator. Both elements disrupted areas of the home that could otherwise be used as functional space.
Rill and the team filled the pool, converted the space into a gathering place, and built an exterior pool on the tricky sloped site located within 1,000 of the Chesapeake Bay.
It made engineering more challenging, but for the design, Rill wanted something fitting for the natural landscape. They chose wood for the outdoor terrace so the connection to the space would be most fitting and it would not detract from the home. “A terrace made out of wood is that much more soft and part of the land," Rill says. "And it felt better that it was wood just because of the way it dropped off."
Despite the home’s previous remodels over the years, which obscured the intent of Franzen's architecture, the original design spoke to Rill, and the result is strong and true to Franzen's vision.
About the Author
Caroline Broderick
Caroline Broderick is the Editor of Custom Builder Online where she manages and creates impactful multimedia stories for custom home builders, in addition to running the product coverage in Pro Builder.
Most recently, Broderick served as the managing editor for Pro Remodeler where she earned two Jesse H. Neal Awards for her range of work and coverage of mental health in the construction industry. She also produces the Women at WIRC podcast where she spotlights women in construction, and co-hosts the annual Women in Residential + Commercial Construction Conference. Broderick can be reached at [email protected].
