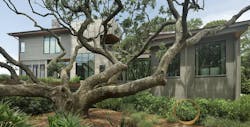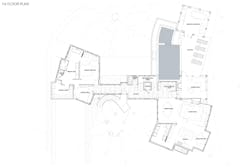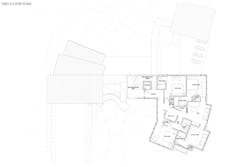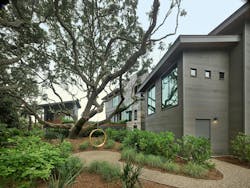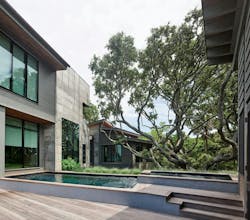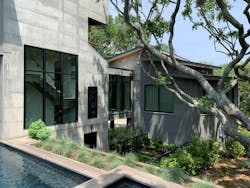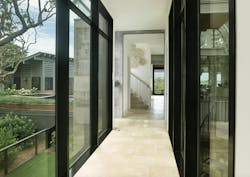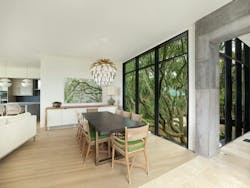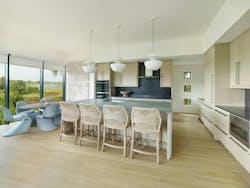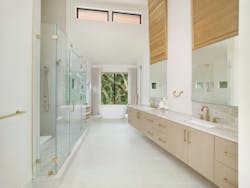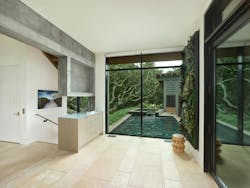Hosting Multiple Generations for Generations to Come
The couple who built the custom home nicknamed “The Treehouse Family Retreat,” a Kiawah Island vacation home on a 60-foot-long swath of land stretching to the Atlantic Ocean, wanted a getaway their family could enjoy for decades. Their family includes four children plus spouses, nine-and-counting grandchildren, and eventually their great grandkids with their partners and their kids, and so on. Keeping that in mind, the house was designed to host a growing multi-generational family while standing strong against hot, humid South Carolina summers, salty sea air, hurricane-force gales, and rising sea levels.
Architect Joel Wenzel, principal architect for Charleston, S.C.-based Thomas & Denzinger Architects, also had to weave the structure’s footprint through nearly a dozen live oaks. One of those iconic trees boasts a trunk more than 4 feet in diameter, serving as the focal point for the view from many rooms. In addition to avoiding ancient tree branches, Wenzel also designed the home for a sloping site. Leveling out the building area by adding or digging out any of the earth could potentially kill the trees by suffocating or exposing their wide-spread root systems.
A separate screened porch stands slightly away from the main house as a way to draw occupants outside and engage with the site. The homeowners call it the cookhouse, complete with a built-in grill and mini kitchen.
Creating a spacious, durable building that also rests lightly on the land in this fragile ecosystem required innovative solutions from Wenzel and the project team. Fortunately, the clients were open to assembling the entire team early in the process, allowing everyone to understand the varied design goals from the start. They began design development just before the pandemic, so having a cohesive team in place meant the couple’s legacy home proceeded smoothly even through the year they spent only seeing photos.
“From owners to builders to landscape to interior design, the group came together as a true synergistic team,” Wenzel says. “The clients found the builders, then us, they had seen [interior designer] Melanie Turner's work in Charleston so knew they wanted her, and we brought in the landscape designer because we work with them a lot and they know how to create a landscape that looks like it always existed.”
Fitting in the Generations
The existing landscape inspired the buildings’ forms and shape. A collection of mostly linked pavilions pinwheel around the live oaks, generating views—from inside and out—framed by their expansive branches. Wenzel scanned the trees into a 3D CAD program to fully integrate their entire span and height into the three-story design. An elevated glass corridor bridges the mass of roots between the large oak and the cluster of younger trees opposite.
A concrete tower anchors this translucent bridge along with cedar-clad pavilions angled off to either side. The bridge leads into the clients’ private suite sitting above the garage. Intended as a retreat-within-a-retreat, this suite encompasses a sitting area overlooking the large live oak, a four-piece bathroom with floor-to-ceiling windows next to the soaking tub, a roomy walk-in closet, plus a separate study.
The bridge and tower are set on a linear axis perpendicular to the axis created by the cluster of smaller live oaks standing opposite the singular giant.
Moving the other direction across the bridge, the cast concrete observation tower is topped by a roof deck reached by stairs or an elevator. A cozy sitting nook overlooking the pool deck links the tower with the main floor public spaces consisting of open living/dining/kitchen and a sunken screened porch with a vaulted ceiling. Wenzel describes these areas as the primary gathering spot for everyone, but also a late-night hangout for Generation Two (ie, how the homeowners refer to their children) once the parents say good night. Generation Three—aka the grandkids—usually retreat to the upstairs den or a covered deck carved out of the tower’s second story.
The dining area benefits from close-up treetop views of the large live oak. One cedar tree did have to be cleared from the site and was milled into the waterfall countertop covering the sideboard.
Four en suite bedrooms encircle the den plus an adjacent bunk loft, with each one decorated and named for the view it faces—ocean, oak, pool, and marsh. The split layout satisfies the clients’ program for a second home with indoor and outdoor spaces that can accommodate extended family gatherings along with spots available for quiet activities or alone time. To further enhance the vacation vibe, finishes and fixtures were selected for easy maintenance and longevity.
“We also included a classic generation detail,” Wenzel says. “We created a fixed window from clear and frosted horizontal pieces of glass stacked based on the entire family’s heights at the time—from babies to the owners—so everyone can say ‘this was my height and now I’m up to yours.’”
Low-maintenance kitchen finishes include quartz countertops in shades of gray, a smooth induction cooktop, stainless or glass-fronted appliances, and stained white oak, flat-slab cabinet doors and drawers.
Fitting Into the Setting
The design team thought about the structure’s ability to last long enough to host generations to come when choosing exterior materials. In addition to the concrete used for the tower walls and the aluminum-framed, insulated windows rated to withstand high winds, the pavilions are clad with western red cedar planks, affixed horizontally and stained gray to match the oak trunks. A copper roof shields the entire house from intense sun and often heavy rain.
Wenzel explains that his firm did extensive research on the lifespan of these materials. They compared the aluminum-framed windows with mahogany—another long-lasting material—and found aluminum lasts longer with less maintenance. The copper roof was left unfinished to patina, which turns a mossy green color similar to marsh grass and forms a protective layer allowing the roof to last pretty much forever. The stained cedar planks will also weather into a strong shell for the house, while the concrete was decoratively finished in its natural hue for low maintenance throughout its long life.
Preserving the trees and weaving the house among their branches generates stunning views but also preserves almost absolute visual privacy should anyone ever build on one of the neighboring lots (they’re currently owned by this home's existing homeowners, to avoid that issue).
The concrete walls supporting the circulation tower continue inside to frame openings into the living space and owners’ suite on either side. The concrete beam on the living space side morphs into a liquor cabinet hanging above a glass-topped bar Wenzel thought made for a playful juxtaposition of a heavy material suspended above a delicate one.
Despite the strong materials and generous square footage, the house rests lightly in its surroundings and as Wenzel describes, is of the place not imposing on the place. Abundant glazing, breaking the structure into distinct sections woven among the trees, and faceting the walls to capture the best views and reflections all work toward achieving a playful modern style befitting to the setting.
“We call our style ‘human modern’—by making modern design fit a more human scale,” Wenzel says. In this house, for example, we have floor-to-ceiling windows, but the ceilings are only 8 feet, so not at all overwhelming, and we inserted horizontal lines to further humanize their scale.”
Project: The Treehouse Family Retreat, Kiawah Island, South Carolina
Architect: Thomas & Denzinger
Builder: Buffington Homes
Landscape Architect/Designer: Wertimer & Cline Associates
Interior Designer: Melanie Turner Interiors
Photos: Holger Obenaus Photography
Site: 24,000 square feet
House: 4,200 square feet
