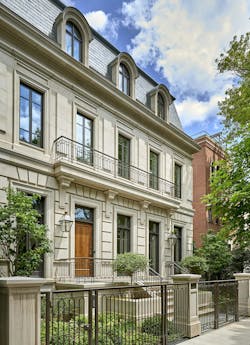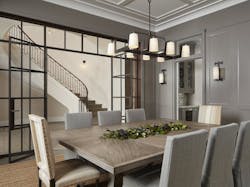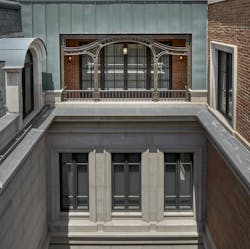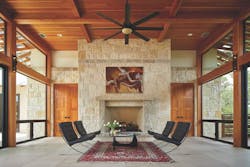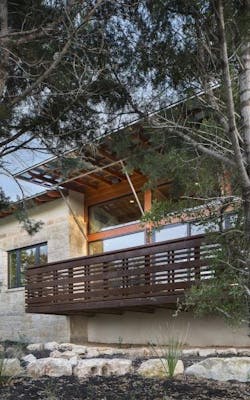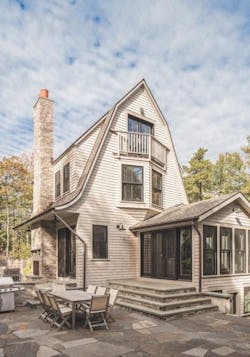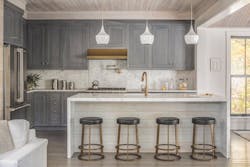Impeccable Execution
Many fine custom and spec homes came under the scrutiny of the judges of NAHB’s 2017 Best in American Living Awards (BALA). After a long and spirited discussion, Augusta in central Texas was named Home of the Year. A seamless connection to the site, elegant mix and use of materials, and perfect balance of indoor and outdoor living make Augusta, in the words of one judge, “relatable.”
We’ve chosen to feature Augusta and two other BALA winners that share carefully rendered details, strong indoor/ outdoor relationships, and a deep bond with their sites. The Birdhouse on Prouts Neck, in Rhode Island, conquered site limitations with a tall, narrow shape that culminates in rooftop views toward the ocean. A Chicago home, the Lincoln Park Transitional, offers classical French-style architecture with lavish gardens that fit perfectly into the vernacular of the Lincoln Park neighborhood. Completing the package are indoor and outdoor spaces for all family members to enjoy.
BALA is the nation’s foremost residential design competition and continues to redefine excellence in home building. Every year, the program recognizes good design in single-family and multifamily homes of all types and sizes, as well as communities, interior design, remodeling, and rental developments. For more on the 2017 BALA winners, visit bestinamericanliving.com.
The dining room of the Lincoln Park Transitional Home offers a glimpse of the flowing staircase with its custom metal railing and continuous handrail. Interior and exterior custom steel-and glass openings allow natural light to permeate the living spaces. Interior design is by Kadlec Architecture + Design, Chicago.
Best In Midwest Region/Platinum Award For Best One-Of-A-Kind Custom Or Spec Home, Over 8,000 Square Feet
Living Art
With exquisite detailing and lush landscaping, this home holds its own in Chicago’s affluent Lincoln Park neighborhood. BGD&C designed and built the home for a family of six who were relocating from California.
The clients were enamored with all things Parisian and wanted a large home (12,000 square feet) that had the flavor of a French estate, but with cleaner lines and open interiors, says BGD&C principal Rodger Owen. “One of their objectives was to be able to live in the entire home,” he says. “They also wanted an organic, open floor plan; an indoor pool with direct access to the outdoors; and guest suites for visiting relatives.”
The integrated family room and kitchen have enough space for a sizable breakfast table, a large island with stool seating, and a significant amount of storage and counter space. BGD&C designed the home to receive maximum sun exposure, and full-height windows and transoms are used in the main living areas. “We tried to set the house farther north on the lot to allow more light to penetrate,” Owen says. “It’s C-shaped, so it catches the sun coming up in the east.”
The third-floor loggia off the study has an Art Nouveau metal trellis inspired by the entrance to the Paris Metro.
Unlike a typical city lot, which is 25 feet by 125 feet, this site is 60 feet by 125 feet, allowing BGD&C to create more outdoor space. A two-level bluestone patio overlooks a yard landscaped by Scott Byron & Co., in Lake Bluff, Ill. There is also a roof deck on the fourth floor that offers an unobstructed city view. A spa-like indoor swimming pool was built on the lower level, complete with changing rooms, showers, and lockers so that the children can have their friends over. Large ipe louvered panels separate the pool and exercise area. The 6-foot-wide panels required metal tubes for support, Owen says. The children also have a play area and craft room upstairs and a hideaway in the loft. Guest suites and a private sitting area are located on the third floor. Family and friends who have difficulty with stairs needn’t worry, as there’s an elevator to all three levels. Owen says that more than 50 types of tile and stone were used in the project. That, and the multitude of details, required strict quality control. For example, the skylight in the main stairwell had to support a three-tier chandelier. “We integrated [the light fixture] into the skylight without losing the aesthetic,” Owen says.
PROJECT: Lincoln Park Transitional Home
LOCATION: Chicago
BUILDER / DESIGNER: BGD&C, Chicago
PHOTOGRAPHERS: Nathan Kirkman (interiors); Tony Soluri (exteriors)
In the living room of Augusta, Lueders limestone on the walls and floors recall the workmanship of German immigrants who settled the region in the 19th century. The centerpiece is a shallow, Rumford-style fireplace that heats the large space during the winter months.
Set In Stone
The couple owned a home in Rhode Island, but the husband was originally from central Texas and longed for a Texas ranch. They purchaseda 1.1-acre lot in the Cordillera Ranch community that rises 25 feet to offer panoramic views of the golf course. “Cordillera Ranch has everything: swimming pools, golf, an equestrian center, skeet-shooting lanes, trout fishing, and inner-tubing,” architect Craig McMahon says.
The clients wanted a home located roughly midway between theirprimary residence in Rhode Island and their children’s homes on the West Coast. The couple’s new residence, Augusta, has access to “all of the amenities their children and grandchildren enjoy,” McMahon says.
The 3,600-square-foot home is nestled into a bluff and designed as a private compound with a two-bedroom, two-bath guesthouse. To comply with a homeowners association requirement, the two buildings are connected; however, zoned HVAC systems allow the clients to close off living areas they’re not using. The main feature of the home is the glass-enclosed living room. Like Texas homes of the 1800s, the space has natural limestone walls and floors running from the inside to the outside. Weathered, Cor-Ten steel railings on the exterior are reminiscent of cattle pen fences and maintain the privacy of the interior spaces.
“I had done a similar house that the clients fell in love with, [and this is] a ‘mini me’ version,” McMahon says, “with Lueders limestone that the old German builders in the region would have used.”
Both spouses are serious cooks and desired a galley kitchen with a vent in the ceiling and a 5-foot-long sink. “It’s all arranged around the island and designed for assembly-line food preparation,” McMahon says. The backsplash is made of recycled glass tile that the clients found in a local showroom. Because the houses in Cordillera Ranch have a predominantly Mediterranean style, says builder Johnny Canavan, the clients were concerned that McMahon’s design may be too modern. It took a long time for the design to go through architectural review,
Canavan says, but once the home had been built, it drew raves from the community. The builder admires the inside/outside character of the house:
“You can go from the front porch, which cantilevers over the slope, through sliding doors into the living room with the Lueders limestone and fir ceiling, and then outside to the courtyard.”
The BALA judges pronounced Augusta “an elegant mix of stone, wood, and metal. The use of stone on the walls and floor ties it all together. It feels like you’re living outside in every space, and it makes total architectural sense—it’s not forced.”
PROJECT: Augusta
LOCATION: Boerne, Texas
DESIGNER / ARCHITECT: Craig McMahon Architects, San Antonio
BUILDER: Johnny Canavan Custom Homes, San Antonio
PHOTOGRAPHER: Dror Baldinger
Best In North Atlantic Region/Platinum Award For Best One-Of-A-Kind Custom Or Spec Home, 1,500 to 2,500 Square Feet
Raising The Roof
The site presented a puzzle to architect Don Powers. It was an infill lot in an affluent, longstanding summer community in coastal Maine called Prouts Neck. An existing, ramshackle cottage predated zoning regulations that now limit building coverage on the lot.
“When we laid in all the setbacks and easements, there was a little trapezoid we could fit the new house into,” Powers says. “It couldn’t be more than 35 feet high, and the proportions were dictated by a lack of any legally buildable envelope.” Ingenuity and a dash of whimsy resulted in the 2,400-square-foot home that neighbors call The Birdhouse “because it’s diminutive and almost toylike,” he says. Built on the existing foundation, the tall, narrow structure culminates in a steep gambrel roofline,which allowed Powers to include a fourth floor.
The vertical expansion almost doubled the original footprint of 1,300 square feet, while maintaining a decorous profile that is harmonious with traditional cottages on the block. “Because it’s so vertical, we made the experience of climbing the stairs very special,” Powers says. “On your way from the first floor to the second floor, you get ‘peekaboo’ views. The second floor spirals upward dramatically to the third floor. The real views are up on the fourth floor, where you can look east toward the ocean.”
Spatial limitations led to some compelling design solutions, including exposed steel beams, a spiral staircase, and a monumental shiplap wall that unites the first three stories. The refinished basement is a kids’ hangout with direct access to the pool, while the new second floor is the owners’ private retreat.
A private yard with terraces and a pool provides a secluded oasis, while a short footpath leads to the beach.
PROJECT: The Birdhouse on Prouts Neck
LOCATION: Scarborough, Maine
DESIGNER / ARCHITECT: Union Studio Architecture & Community Planning,
Providence, R.I.
BUILDER: R.P. Morrison Builders, Windham, Maine
PHOTOGRAPHER: Jeff Roberts Imaging
2017 BALA JUDGES
SUSAN BADY, Senior Editor, Professional Builder and Custom Builder, Arlington Heights, Ill.
KATHY BROWNING, MIRM, CMP, CGP, Owner, Design Consultants, Virginia Beach, Va.
WES CARROLL, Founder, Upright Builders, Cary, N.C.
STEVEN DEWAN, NCARB, Senior Principal, Bassenian Lagoni Architecture, Planning, Interiors, Newport Beach, Calif.
KAREN KASSIK-MICHELSOHN, Designer, Michelsohn & Daughter Construction, Anchorage, Alaska
THOMAS KOPF, ASLA, RLA, Principal, DTJ Design, Atlanta
VICTOR MIRONTSCHUK, FAIA, Chairman, EDI International, New York
JIM SATTLER, President, Sattler Custom Homes, Cedar Rapids, Iowa
