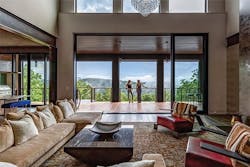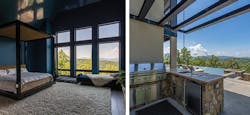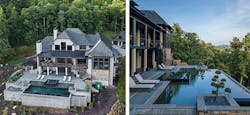A Resort-inspired Renovation
Kolbe Windows & Doors’ TerraSpan® lift & slide doors extend the home to outer decks that overlook sweeping mountain views. | Photo © Carl Amoth
Dual Purpose Design
Secluded in the forested mountains near Asheville, North Carolina, Fairview Oasis offers a contemporary, globally-inspired, hospitality-driven residential retreat. Blending expansive, seamless indoor-outdoor living, the home serves dual purposes: a private space to reflect, and
a gathering place to entertain friends.
The homeowner collaborated with Shamburger Architectural Group and Bluestone Construction to reinvent an existing, traditionally designed home into a uniquely personal, modern estate. Nearly doubling the living space from 6,300 to 11,000 square feet, the renovation team opened
up the mountain-facing side of the home, using Kolbe’s Ultra Series windows and doors to capture views from almost every room.
Global Inspiration
“The home’s design reflects the various destinations the owner has found intriguing,” observed Kevin Reed, luxury homebuilder and owner of Bluestone Construction. “Drawing inspiration from resorts in New York, Croatia and Denmark, we were able to take their vision and create a home
that features many architecturally unique concepts suited to displaying various pieces of art they have collected throughout their travels,” he adds.
President and namesake of Shamburger Architectural Group, Wayland Shamburger, explains, “The new owner had a different approach and a very definitive idea for changing the whole look of the house. He wanted a modern, industrial-inspired look. He preferred a style with clean lines
and a lot more openness. The new Kolbe windows and doors were a big part of that change.”
Details like a gourmet outdoor cooking space and stunning floor-to-ceiling views from the bedroom add resort-like vibes to the home. | Photos © Carl Amoth
As the architect on the original home, Shamburger understood the scope of this change better than anyone. The extensive renovation involved removing most of the original identifiers, updating the material selection, and replacing and enlarging almost all of the windows.
Collaboration
Together, Reed and Shamburger ensured a uniform appearance across the varied window and door types. The products’ quality construction and insulated glass support the home’s climate, code and performance requirements for wind and solar heat gain. For added convenience, the
glass on the new windows and doors also features a special Neat+™ coating that harnesses the sun’s UV rays to loosen dirt so water can rinse it away, leaving windows cleaner, longer.
“Assembling both a great design and construction team was the fundamental reason for the success of this project,” stated Reed. “Working collaboratively with the architects, as well as the construction team, allowed us to solve the design and construction challenges (of which there were many) with minimal setbacks to the overall timeline and vision.”
Photos © Carl Amoth
“This project was a complete transformation, both structurally and cosmetically,” Reed concludes. “The end result is a home that is comfortable, easy to maintain, yet inspirational. And, it's a pretty awesome feeling to open the lift & slide door, stand on the deck, and take it all in.”
Company Information:
Kolbe Windows & Doors
Phone: 800-955-8177
Website: kolbewindows.com



