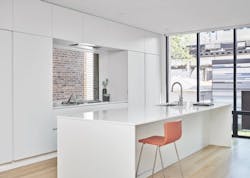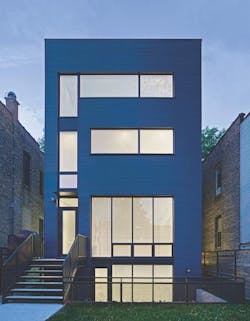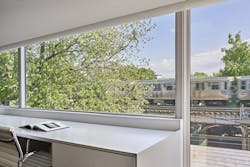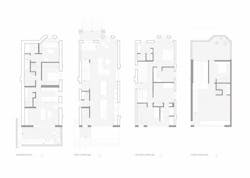Urban Jungle: Infill in Chicago
Project Newport Residence, Chicago
Builder DiCosola Group, Chicago
Project Architect Vladimir Radutny and Fanny Hothan, Vladimir Radutny Architects, Chicago
Cabinetmaker Archisesto, Chicago
Engineers SP Engineers, Chicago
Designing and building a custom home on an infill lot presents many challenges, but the rewards can be plentiful as well. Custom builders can boost profits and increase professional satisfaction by finding efficient solutions to the hurdles.
Common infill design challenges include figuring out a floor plan that incorporates natural light, views, and owner privacy. On the construction side, to ensure construction goes smoothly, builders must successfully navigate city officials, subcontractors, and neighbors. Infill projects also must be built without disturbing existing structures and possibly preserving old-growth trees.
Read More: Dutch Colonial infill profile in Washington, D.C and 25-foot wide project in San Francisco
But most infill projects are in desirable neighborhoods, which drives home prices higher, and they reuse existing land, providing a more sustainable alternative to sprawl. In addition, for the builder that adeptly handles a tricky infill project, the job can lead to future referrals.
“I build relationships, not walls,” says Chicago-based custom builder Nick DiCosola, owner of DiCosola Group. “Most projects in urban Chicago are infill, so it’s all about relationships—making friends and communicating with aldermen, neighbors, city planners, and subs.”
Fiber-cement planks overlap with an unusually slim reveal, giving the rear façade a modern look.
Embracing Urban Views
DiCosola Group recently completed a three-story rowhouse in a dense Chicago neighborhood in which the back wall of the house stands 75 feet from one of the city’s famed elevated train tracks. But rather than ask architects Vladimir Radutny and Fanny Hothan to block train views and noise, the clients wanted to embrace their urban setting by highlighting the tracks. This led to a nearly transparent back wall that lets natural light pour into the narrow home.
The other three walls retain their masonry construction as a way to ease the budget and retain a solid brick structure. Plus, Chicago common brick—made with clay from the Chicago River—is an iconic sight in old neighborhoods. Radutny, principal of Chicago-based Vladimir Radutny Architects, and Hothan, associate architect, opted to expose a section of brick just inside the front entry. They further integrated the material by enlarging existing window openings to focus side views on neighboring brick walls and to increase interior light while protecting privacy.
Keeping the brick walls meant it made financial and structural sense to save the ceiling/floor joists. This, however, made fulfilling the client’s program more challenging. The original house was divided into two flats with a rough basement. The new layout called for modern, airy volumes on the main floor to showcase the client’s art collection, while turning the basement into a separate suite for the client’s mother. A new third floor accommodates bedrooms and home offices for the family of four.
Creating enough ceiling height for a livable, walk-out lower level with its own exterior space meant a lot of digging. Plus, keeping the masonry walls and adding another level to the top of the home required underpinning the entire structure. Walls and joists were structurally sound, but everything had sagged a bit over the years. The clients wanted minimalist interiors without trim or ornamentation. To accomplish all of this meant joists and walls needed reinforcing or rebuilding.
“Basically, we built a shell around the masonry walls and attached joists,” Radutny says, “but we felt it kept the character of the street and it was still cheaper to keep existing structural elements.”
Keeping neighbors in the loop was crucial. DiCosola knows how to manage expectations for neighbors, subcontractors, and aldermen on infill projects. “We keep communication open with the aldermen and neighbors on all sides,” he explains. “Infill jobs also require subs who are set up to do city work. The scaffolding is sized differently, as is machinery. They need enough manpower to hand dig. And they can’t leave materials outside because lots are small.”
Shelley D. Hutchins writes about residential construction, design, and sustainable building.
CLICK ON PLANS TO ENLARGE





