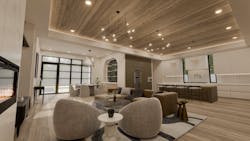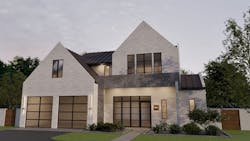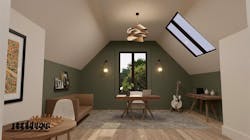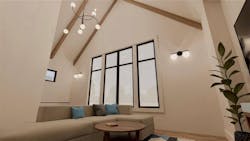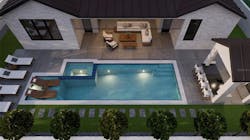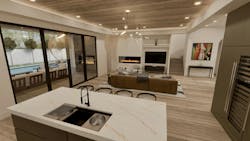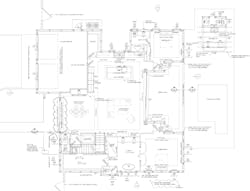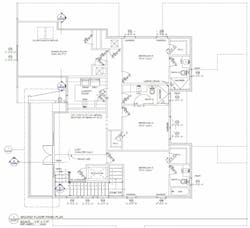On the Boards: Modern Organic Spec Home With All the Bells and Whistles
Custom builder Clay Wooten, owner of Wooten Built, is embarking on a spec project that will become one of the most expensive homes per square foot—not on the water—in Winter Park, Fla.
The infill home features five bedrooms and seven baths, but with just 3,660 square feet, the builder and architect were intentional with their choices to ensure the on-the-board home lived large—spacially, functionally, and aesthetically.
Designing a Unique Yet Crowd-Pleasing Spec Home
For his spec homes, Wooten tends not to play it safe with the design but understands the balance between pushing boundaries and pleasing the population.
The custom spec home is designed as “organic modern,” a trending aesthetic that Wooten says blends Japanese and California modern styles.
“Many times, builders will keep things so simple that there's not a lot of special attributes to the house,” explains Wooten. “So in selecting those special attributes—maybe cabinet colors that can be sometimes risky—and doing a little bit outside of the box, but that still 70% of the population will appreciate, is a key thing to where my success as a spec builder has been.”
The entire home utilizes a palette of light woods, black accents, natural marble stones, and touches of green. It’s both modest and minimal while portraying luxury.
This home features dark green accent cabinets, linear brick details, tongue and groove panels, wood ceilings, and wood details throughout with curved architectural details, tray ceilings, plenty of statement lighting, and expansive windows.
Wooten says the home’s size allows for a variety of potential buyers, from a couple to family, or even aging adults because of the home’s elevator. The second floor also acts as a fully livable space with a second living room and bedroom.
“If they have a family or had elderly parents that needed to move in, they could utilize the second floor as their main living area if needed,” says Wooten.
And there’s a bonus room allotted in the floor plan, located above the garage, to provide the buyers with an extra flex space to meet their individual needs.
“Every square foot that you can add and make useful counts,” adds Wooten.
Expanding the Infill Lot Through Design
Vaulted ceilings with slim wooden beams expand the feeling of the upper living spaces and bedrooms while the natural material underscores the modern organic design.
Wooten said typical ceiling heights reach 10 feet, but he opted to go taller to 11 feet and 4 inches to create a voluminous feel on the first floor. Higher ceilings also allow for the home’s 10-foot sliding glass doors and interior doors, which create an illusion of expanse.
Intentionally planned niches in the main living floor suit different homeowners’ tastes—whether they enjoy open plans or separate spaces—while maximizing the square footage.
“The trend is to go back to trying to compartmentalize rooms again, rather than the huge open floor plan,” says Wooten. “There's still plenty of people that like the open, but the way this is done is the kitchen still has its own little niche, so it's partially hidden in the back area, but it makes it feel bigger than it is.”
Valuable Location + High-End Finishes
Wooten purchased the lot for $1.1 million. It’s located on a low-traffic, quiet street in the high-end Orlando suburb, just minutes away from Park Avenue, a highly desirable center with shops and restaurants.
And to meet the needs of the luxury buyers in the area, Wooten intended for this spec home to feature all the bells and whistles, from Wolf and Sub-Zero appliances and the wine cooler tower, plus the built-in coffee maker in the kitchen, to the Lutron automated lighting and window shades, to the complete home audio system.
Windows and the front door feature smart glass that become opaque by flipping a switch, and the whole home has a natural gas generator. And being in Florida, the custom builder couldn’t ignore the opportunities for outdoor living.
The backyard features a heated pool with spa, wet deck, and outdoor fireplace in addition to a cabana with an outdoor kitchen, bar, bathroom, and outdoor shower.
Wooten spent several decades as a developer prior to moving into custom builds and finds his specialized skills and understanding of the market make a spec home like this one that’s ideal for Winter Park buyers.
