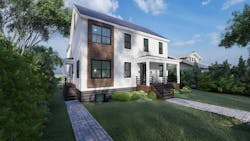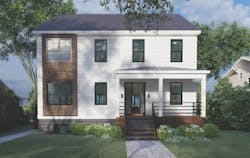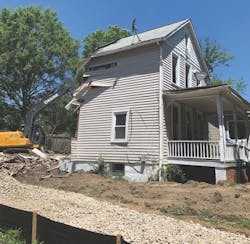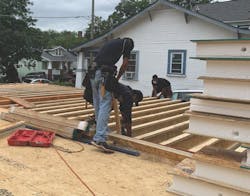Chasing Affordable Zero
Nicole Tysvaer and Matt Kulp initially started their contracting company, Galaxy Homes, in Hyattsville, Md., to do custom new builds and remodels in the Washington, D.C., metro area. But along the way, Tysvaer had a feeling there must be a way to bring that same level of craft and sustainability to new homes for the average buyer.
“Back in 2010, I started looking to build a new home for my family in Chevy Chase, Md.,” Tysvaer says, “and I quickly became frustrated with the paucity of options for green building and the exorbitant prices associated with energy-efficient and environmentally friendly upgrades. Matt and I met in 2012 when he courageously took on the role of general contractor for this uniquely modern, high-performance house. After that project was completed, we decided to work together full- time in pursuit of making sustainable home building ubiquitous in the D.C. metro area.”
Symbi Homes incorporate five sustainability principles: health and well-being, water and energy efficiency, sustainable materials and construction processess, Zero Energy Ready certification, and home automation and performance monitoring.
Thus, Symbi Homes (symbi being short for symbiosis, “a mutually beneficial relationship between people and planet,” as the firm’s website states) was established, with a mission to build affordable, high-performance homes that offer details more often found in custom homes. Tysvaer, Symbi’s CEO, and Kulp, the firm’s VP of production, teamed up with architect John Linam, as the VP of design, and began building prototypes in 2015 for what would eventually become the company’s model.
Symbi Homes’ latest project is a net-zero energy ready semidetached duplex in Mount Rainier, Md. As Tysvaer explains, the Symbi Duplex One seeks to demonstrate a higher level of quality, innovation, and sustainability in home building. “We believe there is an enormous market for small, multifamily dwellings in traditional single-family zones to help address housing shortages and affordability,” she says.
The existing 1920s house on the site was beyond saving, so Symbi Homes donated the usable materials to charity and razed the building.
Each side-by-side attached dwelling will have 2,260 square feet of above-ground heated living space and 950 square feet of finished basement/in-law suite with a separate entrance. Each has five bedrooms and 3 ½ baths, a universal design first-floor guest suite, and two-car off-street parking space. The homes will incorporate biophilic elements, clever storage solutions, high-tech electrical appliances, and bright, airy interiors thanks to large windows and 9-foot ceilings. Paints and stains will be low VOC (volatile organic compounds) and adhesives will be free of formaldehyde.
The builders expect each unit will achieve a score of 50 or better on the Home Energy Rating System (HERS) Index and will use 50% less energy than a conventionally built home. The use of structural insulated panels (SIPs)—a high-performance building panel that consists of two sheets of OSB with a layer of rigid foam insulation between—provides an inherently energy-efficient system because the panels feature continuous insulation and have no studs, which eliminates thermal bridging. In addition to SIPs, the homes will feature foamed unventilated roof decks, a variable refrigerant flow HVAC system, and rigid foam insulation under the slab around the exterior perimeter.
Symbi Homes takes a holistic approach to sustainability, Tysvaer says, and all of its homes incorporate five core sustainability principles: 1) health and well-being, 2) water and energy efficiency, 3) sustainable materials and work processes, 4) Zero Energy Ready certification from the U.S. Department of Energy, and 5) home automation and performance monitoring.
Highly efficient structural insulated panels will play a huge role in the energy efficiency of the two homes.
“We call these features ‘standard upgrades’ because many of these components wouldn’t be available in a conventional new home,” Tysvaer says. “Yet, we are determined to show that this level of quality is possible at a price point similar to conventionally built homes.”
Offering a minimalist farmhouse aesthetic, the Symbi Duplex One is architecturally familiar but different. “The project has an updated farmhouse vibe with lap siding, a pitched roof, 12-inch eaves, and a welcoming front porch,” Tysvaer explains. It also features a wood-clad bump-out, steel metal work, and black fiberglass windows and doors.
Part of the allure of these Symbi homes is that they feature details, finishes, and materials not typically found in market-rate housing. “If you look at the work of our custom company, Galaxy Homes,” Tysvaer says, “you’ll see Matt and I have long been obsessed with bringing a superior level of craftsmanship and unique design details to every home we build,” such as the work of reclaimed wood artist Blake Sloane, whose custom barn doors, live-edge countertops, and built-in shelves have graced many Galaxy projects.
“Symbi Duplex One will feature Blake’s open and floating shelves, a mudroom bench, and coat hooks from salvaged lumber,” Tysvaer says. “These details not only add character and beauty but also help to promote community sustainability by supporting local artists.”



