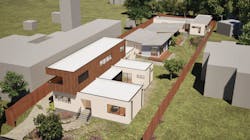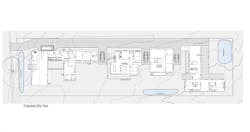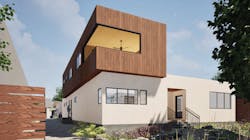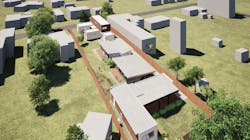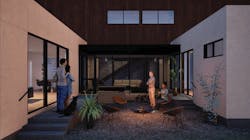A Multigenerational, Multifamily Modular Compound
City planners in Austin, Texas, are working to update land development codes that would allow for increased density, improved water management, and enhanced energy/resource reuse and conservation. One of those recently updated codes made this on-the-boards multigenerational prefab family compound possible.
“A year ago, we couldn’t have done this project,” says Chris Krager, founder and principal architect of Austin-based sister firms: KRDB and Ma Modular, “but they changed the zoning to encourage density on infill lots with single-family homes.”
“This project” refers to a family compound composed of four modular buildings—three houses and a shared gym/office/workshop—strategically sited on a deep, single-family infill lot in a central city neighborhood. The clients and future homeowners are two brothers and their parents.
One brother is married, planning to start a family soon, and has an in-law also moving into their house, which is the largest on the compound.
Two of the houses are plans already in the Ma Modular portfolio, while the third house is a new plan Krager designed for the brother starting a family.
Although it’s a completely custom plan, Krager was already considering including a larger plan and will add this one to the Ma Modular portfolio. Although no engineering changes can be made to these prefab plans in Ma Modular’s portfolio, clients can customize everything else in terms of finishes, cabinetry, materials, and, of course, siting.
Custom Prefab Process
Krager launched Ma Modular about 18 years ago as a way to create accessible, architect-designed, and sustainable buildings with less. This sister firm to his established design-build practice began as a kit-of-parts program where each building was specifically designed for the client, budget, and site.
After around eight years, however, the manufacturers Krager used began to push back, explaining how one-off custom plans defeat the economy of scale that makes modular construction so efficient.
“At that point, we did switch and created a set of custom floor plans using previous projects as templates,” Krager says.
“We approach modular with clients in a lot of different ways,” the architect adds. “Sometimes they ask for it, other times we suggest it based on their program and budget. Constructions costs are about the same, but clients save on design fees and the much faster build time also saves them money.”
Every project begins with a feasibility study. Each prefabricated component measures around 15 feet wide, 15 feet tall, and 65 feet long, so feasibility studies look at power lines, access, and lot shape to make sure the cranes and counterweight trucks can place the volumetric units.
“Clients for either firm rarely have ever designed or built a custom home,” Krager says. “Modular makes the process more accessible for them and reduces the number of decisions. There are still so many options for customizing modular—tile, fixtures, finishes, countertops, cabinets—that some clients ask us to take a first pass at narrowing those choices.”
Site Planning Puzzle
Amazingly, fitting four structures onto this nearly half-acre lot passed the feasibility studies and all three clients were happy to go with modular plans.
The lot is approximately 76 feet wide and 260 feet deep, so laying out the site plan includes space between each of the four buildings for needed assembly equipment. These essential gaps will also provide parking for each homeowner.
A shared driveway runs along the northern edge of the lot connecting those parking pads. The southern side of the lot offers communal outdoor space. The two largest homes—the older brother’s multigenerational, multistory home of nearly 3,000 square feet and the parents’ 1,300-square-foot house—bookend the long site with the younger brother’s 1,100-square-foot house and the accessory building in between.
The clients wanted plenty of shared spaces, which helped in piecing together the site plan, but also requested private outdoor spaces.
Krager designed the large, custom house in a U-shaped layout generating a southern-facing courtyard connected to the shared gardens. The parents’ single-story home forms an L across the back of the plan with a site-built deck inside the L, facing the back of the site.
The middle house also has a site-built, full-length deck facing the shared outdoor space, which offers the single brother privacy when the rest of the family are enjoying their partially enclosed patios.
Family and Environmental Future Proofing
“The clients wanted practical homes to mee their individual needs but also communal family living,” Krager explains. “We created a balance of shared and personal space but focused more on their amazing ability to get along and wanting to support one another now and in the future.”
That future support includes the parents being able to help with any grandchildren and the two brothers assisting their parents as they age in place.
Designing for this support included making sure the parents’ house meets Austin’s universal design “visitability standards.” This means a building is accessible by someone visiting in a wheelchair, including a ramped or flush entry and an accessible bathroom on the first floor.
All of ma modular’s plans already meet this standard, but are also placed on stemwall foundations, so a ramped entry will be added on site.
Another major consideration was the clients’ strong interest in land preservation. They even hired a specialist to plan rainwater gardens to be irrigated by recycled graywater. Both of Krager’s firms already focus on sustainable design, but such a tight site plan made the usual solar orientation and passive cooling challenging.
“It was tricky with so many buildings, but we get prevailing winds from the northwest and southeast, so the operable windows on two sides generate passive cooling,” Krager says. “Our philosophy is if a window is reachable, it’s operable.”
The long driveway and parking pads are all permeable pavers and there will be car charging stations. All three homeowners want net zero capability using solar arrays. And all Krager’s designs come standard with 2-by-6 wall construction, low-e thermally broken windows, metal roofs, and ducted ductless mini splits—meaning a single mini split can be ducted to multiple rooms. Of course, the prefabrication process also significantly reduces construction waste.
Architects have been pursuing prefabrication as a more efficient construction method for more than a century but have yet to bring it into the mainstream for single-family houses. Krager advises residential architects or custom home builders thinking about using modular construction to be patient and talk to experienced manufacturers.
“Make sure you’re on the same page with a manufacturer and understand how they build,” Krager says. “I’ve talked to so many of them, and some won’t even take calls from architects. Find one who builds close to what you want and conform your design because they make money through redundancies and economy of scale.”
Architect: Ma Modular, Austin, Texas
Manufacturer: BiltWise Structures, Greenwood, S.C.
