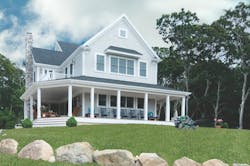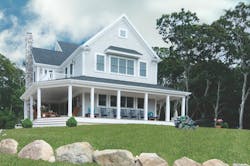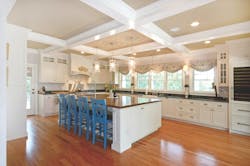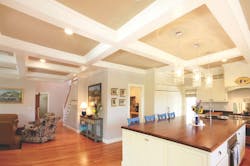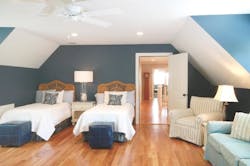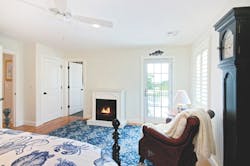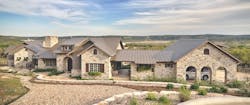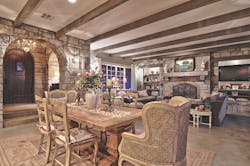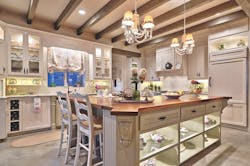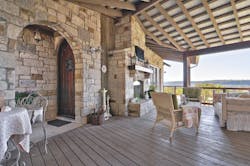Custom Homes: Natural Beauties
A custom home on a choice-view lot needs to be properly oriented. Often such properties are irregularly shaped and have multiple elevation changes that can be challenging, as was the case with the two residences featured here. But the builders and architects applied their skill and experience to create homes that capitalize on the natural beauty of each site.
Surveying the seascape
This Cape Cod, Mass., home was framed to withstand hurricane-force winds and has hurricane-rated window glazing. The siding is dipped cedar shingles and the roofing is 30-year architectural shingles. Photos: Gerry Kehoe for the MZO Group
Coffered ceilings in the kitchen and family room provide spatial definition without walls. “Because it’s an open plan, we needed beams to hold the ceiling up,” says architect Andrew Zalewski. “We integrated those beam lines into patterns and coffers on the ceiling.”
A little romance, a little country
The covered deck is truly an outdoor living room with its fireplace, flat-screen TV, comfortable furniture, and kitchen (not shown).
May the (site) force be with you
