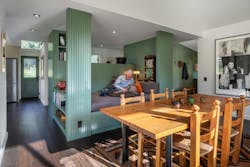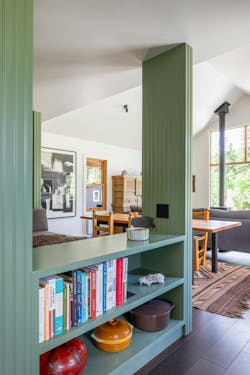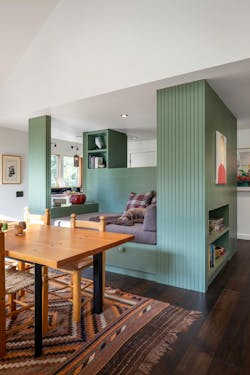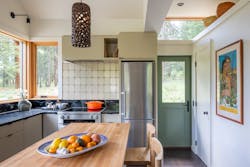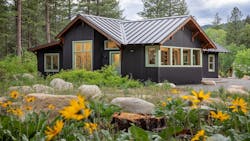This Built-In Feature Provides a Grounding Focal Point for a Mountainside Retreat
In the middle of Washington's Methow Valley sits the custom-built Aspen Leaf Ranch. Built by Laverty Construction and designed by Best Practice Architecture, the 1,094-square-foot cabin is named for the original homestead where it’s located, blending the property’s early history with contemporary design elements.
When designing the home, Best Practice Architecture sought to create a space that felt both cozy and open while providing ample storage space in a small footprint. One way to accomplish this was with built-in cabinetry in the center of the home. Providing a point of interest with its earthy green beadboard, the built-in provides plenty of shelving while also featuring a daybed for extra seating.
“In this compact home, the central built-in is the hub for storage, display, screening for the private space, and added seating that supports all rooms in the home without making it feel closed-down and compartmentalized,” says Ian Butcher, founding partner at Best Practice Architecture.
The home’s design and small floor plan stem from the owner’s connection to the land and desire to preserve the site's native plantings. According to Best Practice Architecture, the homeowner asked for a cabin that was flexible enough to accommodate visitors while also minimizing impact to the land.
Butcher says it was important to consider the surrounding land throughout the interior of the home, but with a more contemporary twist.
“The custom daybed is a good example of a contemporary idea about organizing spaces, but the finishes have a connection to classic cabins,” he says. “We developed an eccentric asymmetrical form and used this object to define and organize the primary rooms and circulation spaces without walls. Furthermore, its monochromatic green appearance simplifies the form and makes it appear as an object rather than a series of parts.”
The contemporary form of the daybed and storage hub is evident throughout the rest of the home as well. The home is made up of two structures, which encompass the one-bedroom main house and a carport with an adjoining guest suite, office space, and storage for outdoor equipment.
Throughout these spaces, the same green color of the built-in can be seen as well as complementary wood tones that add to the home's earthy aesthetic.
“Rather than reducing the use of color as a mere surface decoration, we often use color to help organize and create space, and we believe this built-in is a great example of that effect,” Butcher says. “We knew this would be a good opportunity for color and proposed green to the client to recall the surrounding landscape, and the homeowner was all in and even hand-picked the final color. We further distinguished the color and central element with the use of beadboard to add additional depth and texture to the experience.”
From the outside, the home’s design puts a contemporary spin on the time-honored traditions of historic cabins seen in the region. The same interior green color is used to highlight the entrance and to frame the windows. The home also features a metal roof and siding to mitigate wildfire risk.
While the homestead was formerly used as a horse packing guide service, an old barn remains on site. In the future, this will be repurposed as a ski waxing room, shop, and sauna.
