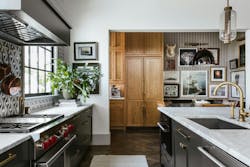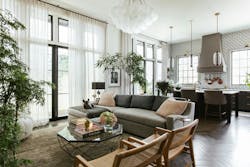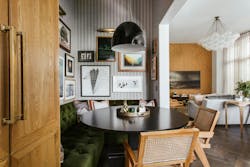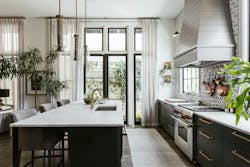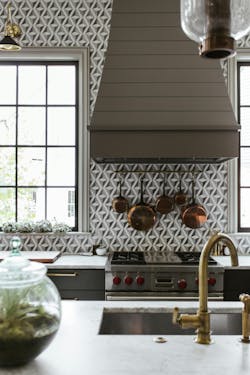Turning a Production Home Kitchen Into a Custom Haven
This original production builder home underwent several small but significant changes to meet the needs of its interior designer homeowner, most notably, in the kitchen.
Atlanta-based interior designer Ryan Austin Hagood of r.a.d. Interiors was working with a client on turning their production home from Hedgewood Homes into a custom home when a lot became available. Hagood had to snatch it up—but not without making some changes.
Major changes required included reorganizing the main and second floors, adding a dining space, increasing the natural light, selecting new materials, and opening up the kitchen.
The original plan included bedrooms and the laundry room on the main floor, with the living space on the second floor. A simple swap of the two allowed Hagood to develop a welcoming, cohesive flow more suitable for his lifestyle. This swap also allowed for the creation of a dining nook and additional scullery.
“The overall footprint of the kitchen stayed the same, but I made significant modifications to enhance its functionality and aesthetics,” Hagood says.
Many of those modifications were made to create a more seamless flow between the main kitchen and other areas while retaining some distinction. The lack of a dining area in the original plan was another problem for the designer.
The dining nook and scullery are located where the original laundry room was in the production builder’s plans. Due to the smaller space, this area naturally became cozy and intimate.
Though a small separation wall keeps the scullery from the main kitchen, it’s entirely visible when looking out from the living room. Visually, the scullery is apparent, but its design and material choices help to develop separation.
“I added a textured wallpaper to further define the space and create a sense of warmth and separation, while still maintaining the overall flow of the home,” Hagood says. “It was important to establish a natural flow between the spaces while ensuring each area had its own distinct identity. This balance not only enhances the functionality of the home but also adds a layer of intrigue to the overall design, making each space feel thoughtfully curated and cohesive.”
The main kitchen, on the other hand, was opened up more to the space by removing upper cabinets and centering the range hood. Hagood chose to enlarge the kitchen island countertop but eased the massing by using custom steel legs rather than larger base cabinets. It’s a touch that serves Hagood’s design aesthetic well.
“My design aesthetic tends to balance traditional elements with modern touches,” he says. “For the kitchen, I wanted a space that felt timeless yet lived-in, with materials that age gracefully. I achieved this with honed marble countertops, warm oak wood, and unlacquered brass hardware—all of which develop a beautiful patina over time.”
Hagood chose Waterworks tile for the kitchen backsplash, ultra-honed Carrara marble countertops, lighting from Hudson Valley and Schoolhouse, Wolf for the range, KitchenAid for the dishwasher, and Dacor for the refrigerator.
Selecting larger windows became the most impactful design choice overall. Hagood reworked nearly every window in the home to improve natural light and sightlines throughout the home. He made each change working closely with the builder and architect, curating selections and requesting adjustments before the builder broke ground. The team worked together on digital plans, making the collaboration simple.
