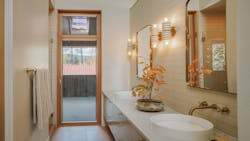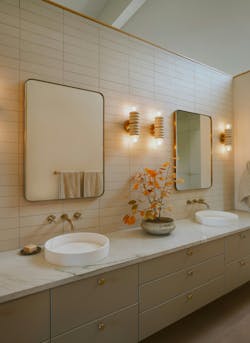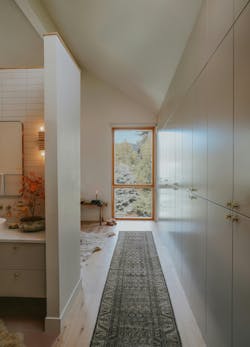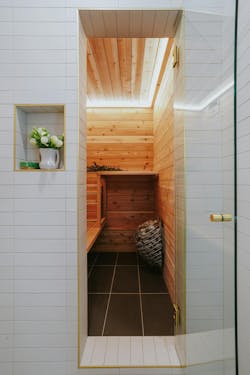A Hidden Sauna Completes This Scandinavian Bathroom
With clean lines, functional storage, and a tucked-away indoor sauna, this custom bathroom in Whitefish, Mont., sets a new standard for Scandinavian design. The bathroom is part of Freja House, a 3,074-square-foot custom home built by Whitefish, Mont.-based Stumptown Construction and designed by Love Schack Architecture, an architecture firm based in Bozeman, Mont.
Named after the homeowners’ daughter, Freja House combines the couple’s Swedish heritage with their deep appreciation for the outdoors. When the family relocated from Seattle to Whitefish, Mont., they enlisted Love Schack Architecture to design a home that reflects these influences. The goal was a simple: create a highly efficient home that embraces indoor-outdoor living.
“[The homeowners] had major performance goals. They came to us because they wanted a high-performance home, which is what we do,” says Andrea Michael, architect at Love Schack Architecture. “They were super involved during design with lots of great ideas and feedback. We wanted a really minimal footprint, so that led to a very simple form, some pushes and pulls, but generally simple.”
An Elevated Bathroom With Scandinavian Influences
Clean, functional design define the home’s Scandinavian aesthetic, and the primary bathroom is no exception. Accessed through the primary suite, the bathroom is located across from a hallway lined with floor-to-ceiling cabinets.
The cabinets' understated look is carried throughout the bathroom. White tiles and crisp lines are featured throughout the space, with wood trim, brass fixtures, and dark flooring to add warmth.
The bathroom’s design is elevated by a hidden sauna that can be accessed through the shower. While serving as a major amenity in the space now, Michael says the sauna was a happy accident that adds to both the design and efficiency of the home.
“The homeowners didn't even ask for a sauna. We were working on the second-floor plan, and we made a move in the primary room, and when we did that, it opened up this interior space that didn't have a use, so I just thought, ‘This needs to be a sauna,’” she says. "I've always loved the idea of a sauna off of a shower so you have that access directly outside of the sauna, so you can take a shower to cool off.”
Taking an Efficient Approach to Home Building
The sauna, crafted from cedar, seamlessly flows into the shower, making sure no space in the bathroom goes unused. Though discreetly tucked away, it is well-ventilated, with its system integrated into an adjacent mechanical closet. A heat pump water heater repurposes excess sauna heat to warm the home’s domestic water supply, while also cooling the mechanicals closet.
“We realized the potential to use the excess heat from the sauna to vent into the space where the heat pump water heater is. If you’re familiar with heat pump water heaters, they heat out of the air, so sometimes that's a detriment, but in this case, it uses up that excess heat,” Michael says. “It ended up being perfect and such an integrated part of the whole system of the house.”
Efficient home building practices can be seen throughout the home. With prefabricated panels providing superior insulation and airtightness, the home maintains an average monthly energy cost of just $100—covering heating, the electric sauna, EV charging, and energy use for the attached accessory dwelling unit.



