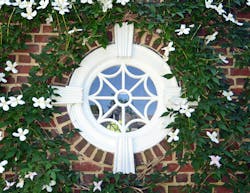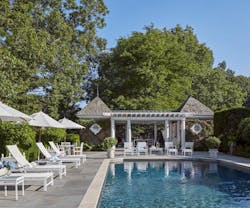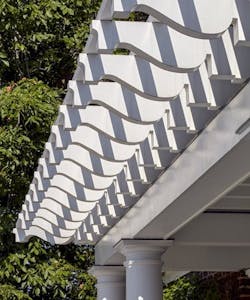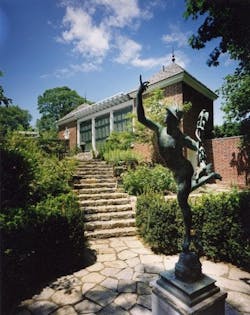CHARLES HILTON, CHARLES HILTON ARCHITECT, GREENWICH, CO
This pool house was designed to complement the original 1942 Georgian residence on a Greenwich, Conn., estate. The buildings are located directly across from each other and create a stylistic dialogue framing the pool and its terrace.
Photo: Robert Benson Photography
Two pyramid slate roofed pavilions, featuring circular windows accented by wood keys, house a changing room and powder room to the left, and a wet bar to the right.
Photo: Robert Benson Photography
The porch linking the pavilions has Doric columns on one side to support a pergola and roof. Lattice panels complete the side beyond.
Photo: Woodruff Brown Photography
An arched lattice door in the panels completes the pavilion’s perfect transition between the pool terrace and the clients’ extensive gardens. Carefully selected hand-made brick, laid in Flemish bond, and classical trim continue the Georgian vocabulary of the main residence while the pergola treatment of the porch roof lightens the effect and complements the garden setting.
See more outbuilding spotlights here:
Sign up for Custom Builder Newsletters




